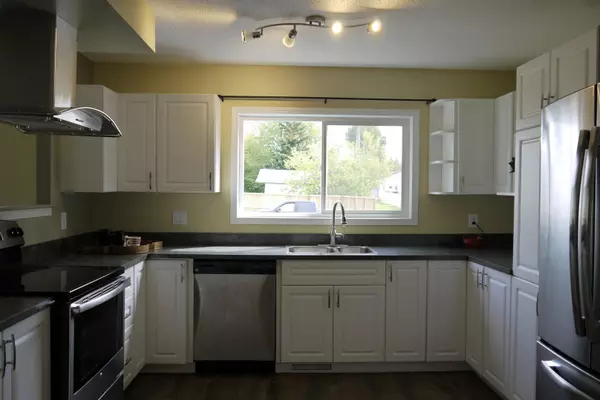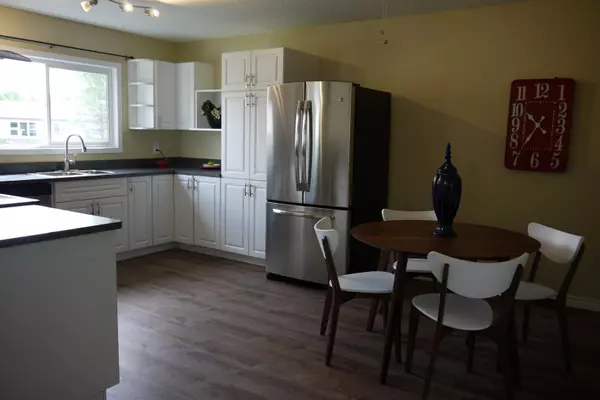$305,000
$324,900
6.1%For more information regarding the value of a property, please contact us for a free consultation.
5 Beds
2 Baths
960 SqFt
SOLD DATE : 08/09/2024
Key Details
Sold Price $305,000
Property Type Multi-Family
Sub Type Full Duplex
Listing Status Sold
Purchase Type For Sale
Square Footage 960 sqft
Price per Sqft $317
Subdivision Mountview
MLS® Listing ID A2131625
Sold Date 08/09/24
Style Bi-Level,Up/Down
Bedrooms 5
Full Baths 2
Originating Board Grande Prairie
Year Built 1972
Annual Tax Amount $3,628
Tax Year 2023
Lot Size 7,200 Sqft
Acres 0.17
Property Description
This legal up/down duplex has had basically everything updated both inside and out and is an excellent investment property at an affordable price or would be a great first home with an income suite to supplement your mortgage. The upstairs offers 3 bedrooms, main bathroom, spacious white kitchen and dining area, living room and laundry. The lower unit also has a nice white kitchen with pantry, living room, 2 bedrooms, full bathroom with tiled tub surround and laundry room. Both units include wide plank laminate and vinyl plank flooring throughout, stainless steel appliances, hot water on demand and custom shelving. Other notable features include newer windows, vinyl siding, shingles and ample parking. The massive yard is fenced, landscaped and has mature spruce. Conveniently located close to walking trails, multiple parks, 2 schools, shopping and numerous amenities.
Location
Province AB
County Grande Prairie
Zoning RG
Direction E
Rooms
Basement Finished, Full, Suite
Interior
Interior Features See Remarks
Heating Forced Air, Natural Gas
Cooling None
Flooring Laminate, Tile, Vinyl
Appliance Other
Laundry In Unit
Exterior
Garage Parking Pad
Garage Description Parking Pad
Fence Fenced
Community Features Park, Schools Nearby, Shopping Nearby
Roof Type Asphalt Shingle
Porch None
Lot Frontage 180.0
Exposure E
Total Parking Spaces 2
Building
Lot Description Back Yard
Foundation Poured Concrete
Architectural Style Bi-Level, Up/Down
Level or Stories Bi-Level
Structure Type Concrete,Wood Frame
Others
Restrictions None Known
Tax ID 83545742
Ownership Other
Read Less Info
Want to know what your home might be worth? Contact us for a FREE valuation!

Our team is ready to help you sell your home for the highest possible price ASAP
GET MORE INFORMATION

Agent | License ID: LDKATOCAN






