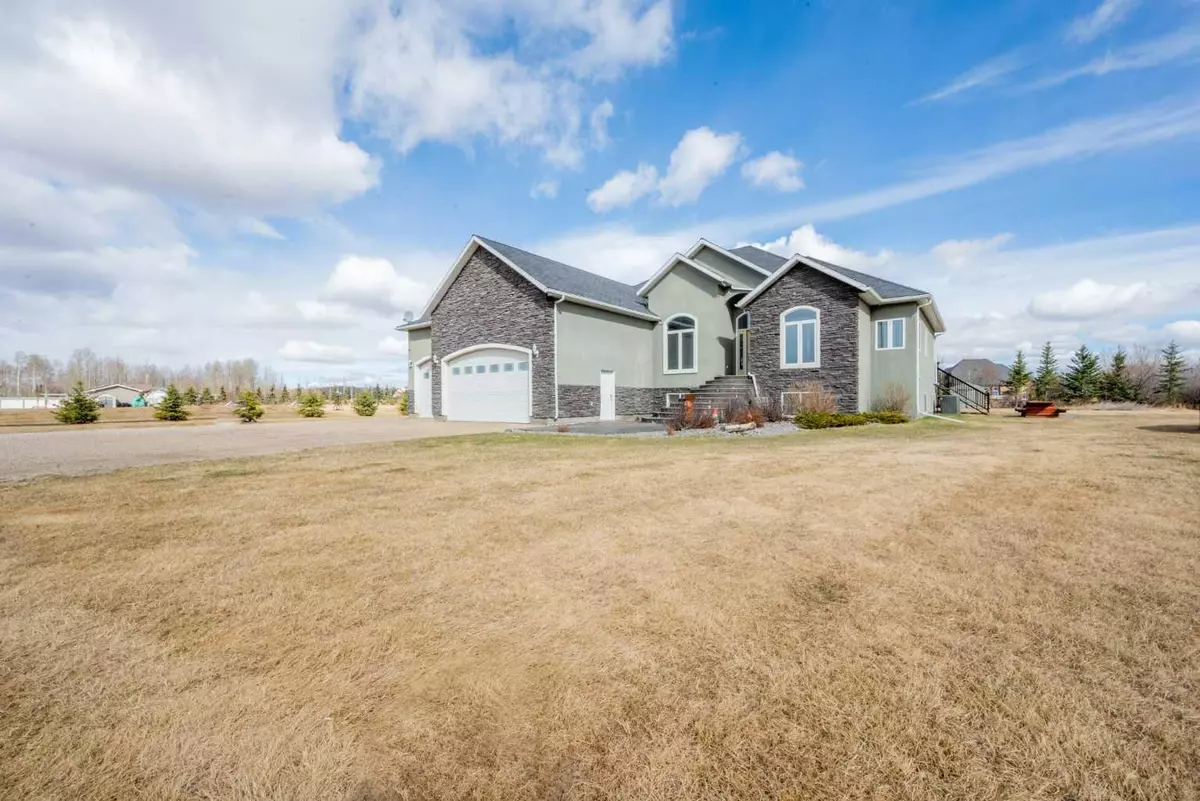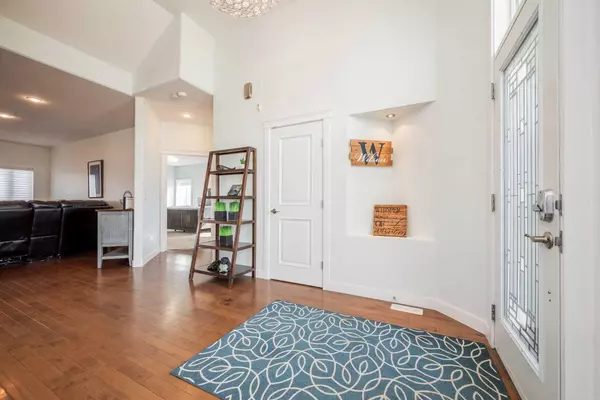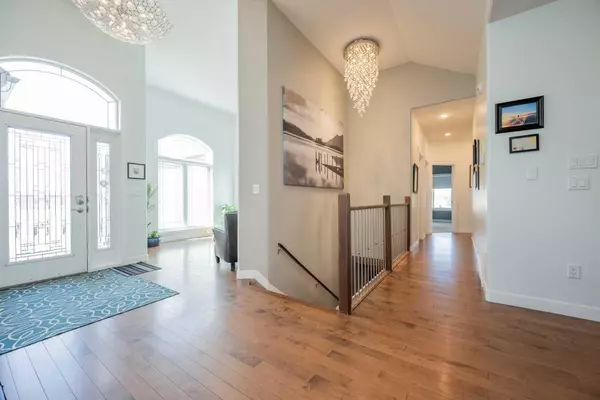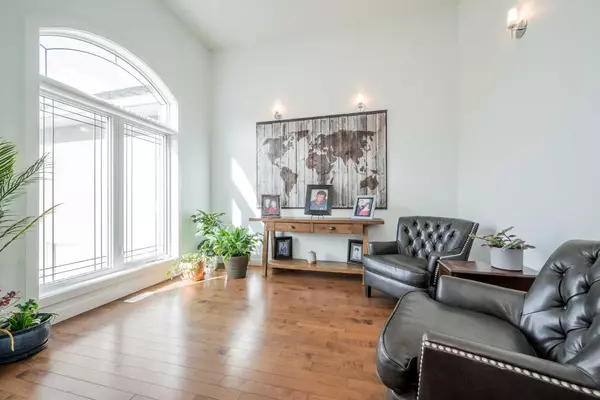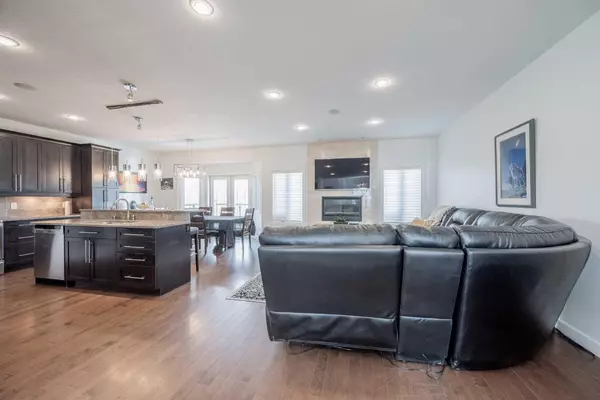$875,000
$899,900
2.8%For more information regarding the value of a property, please contact us for a free consultation.
5 Beds
4 Baths
2,285 SqFt
SOLD DATE : 08/09/2024
Key Details
Sold Price $875,000
Property Type Single Family Home
Sub Type Detached
Listing Status Sold
Purchase Type For Sale
Square Footage 2,285 sqft
Price per Sqft $382
Subdivision Sunrise Estates
MLS® Listing ID A2126543
Sold Date 08/09/24
Style Acreage with Residence,Bungalow
Bedrooms 5
Full Baths 3
Half Baths 1
Originating Board Grande Prairie
Year Built 2008
Annual Tax Amount $5,862
Tax Year 2023
Lot Size 2.770 Acres
Acres 2.77
Property Description
Welcome to LUXURY ACREAGE LIVING! Located a short drive southwest of Grande Prairie you are sure to be impressed by this gorgeous home on 2.77 acres! As you drive up to the property you are instantly greeted by the elegance of this home featuring STUCCO & BRICK exterior features and a GRAND STONE STAIRCASE leading up to the front door. Start your tour inside and you will instantly recognize the exceptional size, functionality, and features of this luxurious home starting with the STUNNING HARDWOOD FLOORS, the large entry way leading to the BRIGHT OFFICE/DEN/READING ROOM & the welcoming and OPEN CONCEPT living room & kitchen offering FIREPLACE FEATURE WALL, MASSIVE ISLAND WITH BREAKFAST BAR, QUARTZ COUNTERTOPS, STAINLESS STEEL APPLIANCES, FORMAL DINING SPACE, and access to the patio with COMPOSITE DECK & an outdoor STONE BBQ entertaining area fit for an summer occasion. Time to visit the primary bedroom which is a private sanctuary with a LARGE BEDROOM SPACE with access to the rear deck, TWIN SINKS with QUARTZ COUNTERS, JACUZZI TUB, OVERSIZED TILE SHOWER, AND GRAND WALK IN CLOSET WITH EXCELLENT STORAGE SPACE. Completing the main floor are two spacious bedrooms which feature a SHARED JACK/JILL 4 piece bathroom with TWIN SINKS & QUARTZ COUNTERS, A 2 piece bathroom for convenience, and MAIN FLOOR LAUNDRY which leads to the OVERSIZED TRIPLE GARAGE W/ IN FLOOR HEAT. Were just getting started....make your way to the basement and at first look you will notice the THEATRE ROOM amazing for enjoying your favourite blockbuster or sporting event. Continue on and you will notice there are not only one but two OFFICE/FLEX ROOMS which offer versatility for any homeowner needs. It's not over yet...look at the two considerably sized bedrooms and the 4 piece bathroom for utility and convenience. Lastly completing this incredible basement space is a MASSIVE STORAGE ROOM, and the centerpiece of it all A BASEMENT BAR & POOL ROOM feature capable of competing with any of our fine Grande Prairie establishments for atmosphere and luxury.....BAR SEATING, CUSTOM WOOD WALL & CEILING ACCENTS, STONE FIREPLACE FEATURE & POOL TABLE AREA for those fun nights entertaining family & friends. Did I mention IN FLOOR HEAT IN THE BASEMENT & GARAGE, A/C, CITY WATER, BUILT IN SPEAKER SYSTEM & CR-5 ZONING......WELCOME HOME!
Location
Province AB
County Grande Prairie No. 1, County Of
Zoning COUNTRY RESIDENTIAL (CR-5
Direction S
Rooms
Other Rooms 1
Basement Finished, Full
Interior
Interior Features Bar, High Ceilings, Jetted Tub, Kitchen Island, Quartz Counters, Sump Pump(s)
Heating In Floor, Forced Air
Cooling Central Air
Flooring Carpet, Ceramic Tile, Hardwood
Fireplaces Number 2
Fireplaces Type Gas
Appliance Bar Fridge, Central Air Conditioner, Dishwasher, Microwave Hood Fan, Refrigerator, Stove(s), Washer/Dryer
Laundry Main Level
Exterior
Garage Triple Garage Attached
Garage Spaces 3.0
Garage Description Triple Garage Attached
Fence None
Community Features None
Roof Type Asphalt Shingle
Porch Deck
Building
Lot Description Lawn, Landscaped
Foundation Poured Concrete
Sewer Septic Field
Water Public
Architectural Style Acreage with Residence, Bungalow
Level or Stories One
Structure Type Brick,Stucco
Others
Restrictions Restrictive Covenant
Tax ID 85016721
Ownership Other
Read Less Info
Want to know what your home might be worth? Contact us for a FREE valuation!

Our team is ready to help you sell your home for the highest possible price ASAP
GET MORE INFORMATION

Agent | License ID: LDKATOCAN

