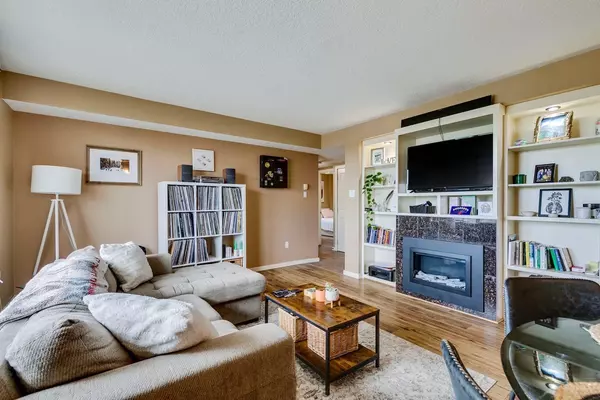$341,000
$349,900
2.5%For more information regarding the value of a property, please contact us for a free consultation.
2 Beds
1 Bath
842 SqFt
SOLD DATE : 08/09/2024
Key Details
Sold Price $341,000
Property Type Condo
Sub Type Apartment
Listing Status Sold
Purchase Type For Sale
Square Footage 842 sqft
Price per Sqft $404
Subdivision Hillhurst
MLS® Listing ID A2146490
Sold Date 08/09/24
Style Apartment
Bedrooms 2
Full Baths 1
Condo Fees $566/mo
Originating Board Calgary
Year Built 1970
Annual Tax Amount $1,861
Tax Year 2024
Property Description
Talk about checking off your boxes - downtown VIEWS, two bedrooms and secure covered parking! This spacious unit is perched on the 5th floor of this quiet CONCRETE tower with no post-tension cables and features full-sized in-suite laundry and TWO storage lockers! The location can't be beat with Calgary's top cafes, restaurants, shops, groceries, boutiques and other amenities within a 15 minute walk. The Bow River is just three blocks away, Riley Park two blocks away, Sait and AUArts just up the hill and the commercial downtown core within walking/biking distance. This is the urban lifestyle you have been dreaming of! Modern unit has brand new dishwasher and fireplace and is in great shape throughout. With 850 square feet of space, there is room for a proper living room set and dining table as well as plenty of cabinet space in the kitchen. Both bedrooms are nicely sized and the full bath is clean and updated. Fantastic property for an investor or owner occupant alike!
Location
Province AB
County Calgary
Area Cal Zone Cc
Zoning C-COR2 f2.8h16
Direction E
Interior
Interior Features Built-in Features, Elevator, No Smoking Home, Vinyl Windows
Heating Baseboard
Cooling None
Flooring Ceramic Tile, Vinyl Plank
Fireplaces Number 1
Fireplaces Type Electric
Appliance Dishwasher, Dryer, Electric Stove, Microwave, Refrigerator, Washer
Laundry In Unit
Exterior
Garage Carport, Stall
Garage Description Carport, Stall
Community Features Shopping Nearby, Sidewalks, Street Lights, Walking/Bike Paths
Amenities Available Elevator(s), Fitness Center, Trash
Porch Balcony(s)
Exposure E
Total Parking Spaces 1
Building
Story 7
Architectural Style Apartment
Level or Stories Single Level Unit
Structure Type Brick,Concrete
Others
HOA Fee Include Common Area Maintenance,Heat,Insurance,Professional Management,Reserve Fund Contributions,Sewer,Snow Removal,Trash,Water
Restrictions None Known
Ownership Private
Pets Description Yes
Read Less Info
Want to know what your home might be worth? Contact us for a FREE valuation!

Our team is ready to help you sell your home for the highest possible price ASAP
GET MORE INFORMATION

Agent | License ID: LDKATOCAN






