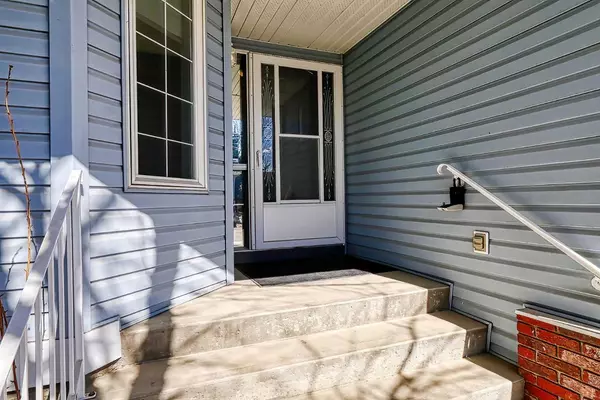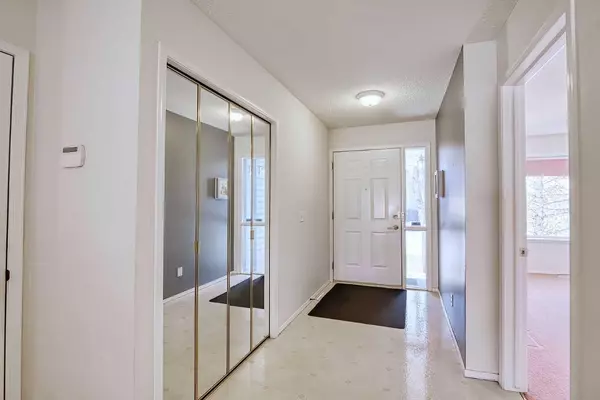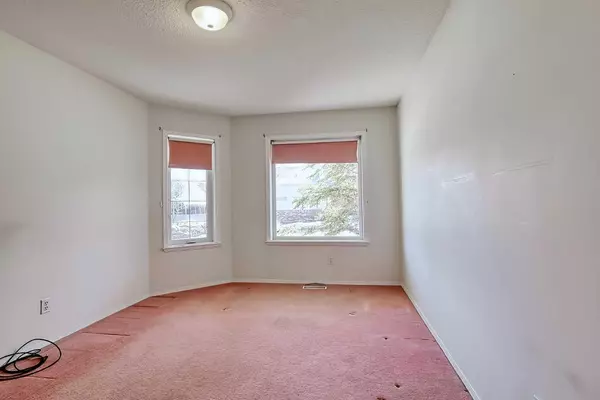$520,000
$539,900
3.7%For more information regarding the value of a property, please contact us for a free consultation.
2 Beds
3 Baths
1,291 SqFt
SOLD DATE : 08/09/2024
Key Details
Sold Price $520,000
Property Type Townhouse
Sub Type Row/Townhouse
Listing Status Sold
Purchase Type For Sale
Square Footage 1,291 sqft
Price per Sqft $402
Subdivision Valley Ridge
MLS® Listing ID A2121995
Sold Date 08/09/24
Style Side by Side,Villa
Bedrooms 2
Full Baths 3
Condo Fees $487
Originating Board Calgary
Year Built 1998
Annual Tax Amount $2,885
Tax Year 2023
Lot Size 3,573 Sqft
Acres 0.08
Lot Dimensions 9.72x28x27.7x11.8
Property Description
A RARE OPPORTUNITY FOR A WALKOUT / END UNIT VILLA IN THE VERY SOUGHT AFTER ADULT ORIENTED COMMUNITY OF "THE HIGHLANDS OF VALLEY RIDGE . MAIN FLOOR FEATURES INCLUDE A SPACIOUS KITCHEN WITH EATING AREA. A DINING ROOM /LIVINGROOM COMBO WITH BACONY ACCESS , A GAS FIREPLACE AND LAUNDRY AREA . ALSO IS THE MASTER BEDROOM WITH A 3 PIECE ENSUITE , A SECOND BEDROOM /DEN AND A 4 PIECE BATHROOM. LOWER LEVEL WALKOUT HAS A GUEST BEDROOM, A SECOND 4 PIECE BATHROOM, AN OFFICE AND A 230 sq.ft STORAGE AREA WITH ITS OWN FIRE RATED SAFE. ; ALL KEPT WARM WITH IN FLOOR HEATING . THE FINISHED DOUBLE FRONT ATTACHED GARAGE ENTERS TO THE MAINFLOOR HALL ENTRY , HAS EXTRA HIGH CIELINGS AND SHELVING. THE SOUTH EXPOSED DRIVEWAY KEEPS THE ICE TO A MINIMUM IN THE WINTER. THE CLUBHOUSE IS ACROSS THE STREET IS THE CENTER OF THE SOCIAL ACTIVITIES , EVENTS . AND AVAILABLE FOR OWNERS TO USE FOR PRIVATE FUNCTIONS . THE VALLEY RIDGE COMMUNITY BENEFITS FROM THE WALKING PATH SYSTEM, THE GOLF COURSE , AND THE NEWLY COMPLETED STONEY TRAIL . SEE VIRTUAL TOUR FOR 360'S AND FLOOR PLANS.
Location
Province AB
County Calgary
Area Cal Zone W
Zoning M-CG d40
Direction S
Rooms
Other Rooms 1
Basement Full, Partially Finished, Walk-Out To Grade
Interior
Interior Features Central Vacuum, No Animal Home, No Smoking Home
Heating Forced Air, Natural Gas
Cooling None
Flooring Carpet, Linoleum
Fireplaces Number 1
Fireplaces Type Gas, Living Room
Appliance Dryer, Freezer, Garage Control(s), Range, Range Hood, Refrigerator, Washer, Window Coverings
Laundry In Basement
Exterior
Garage Double Garage Attached
Garage Spaces 2.0
Garage Description Double Garage Attached
Fence Partial
Community Features Clubhouse, Park, Shopping Nearby, Walking/Bike Paths
Amenities Available Clubhouse, Parking, Party Room
Roof Type Asphalt Shingle
Porch Deck
Lot Frontage 31.83
Exposure S
Total Parking Spaces 4
Building
Lot Description Close to Clubhouse, Low Maintenance Landscape
Foundation Poured Concrete
Architectural Style Side by Side, Villa
Level or Stories One
Structure Type Brick,Vinyl Siding
Others
HOA Fee Include Common Area Maintenance,Maintenance Grounds,Parking,Professional Management,Reserve Fund Contributions,Sewer,Snow Removal,Trash,Water
Restrictions Pets Allowed,Utility Right Of Way
Tax ID 83064901
Ownership Private
Pets Description Cats OK, Dogs OK
Read Less Info
Want to know what your home might be worth? Contact us for a FREE valuation!

Our team is ready to help you sell your home for the highest possible price ASAP
GET MORE INFORMATION

Agent | License ID: LDKATOCAN






