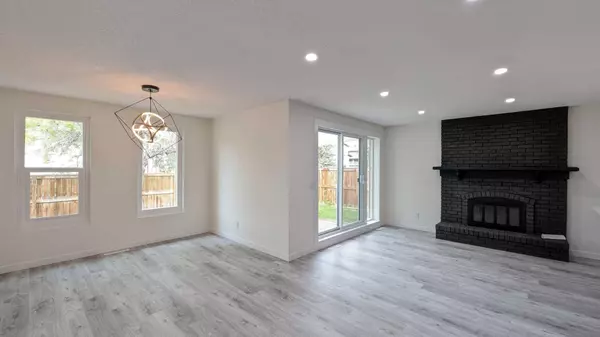$715,000
$739,000
3.2%For more information regarding the value of a property, please contact us for a free consultation.
5 Beds
3 Baths
1,562 SqFt
SOLD DATE : 08/08/2024
Key Details
Sold Price $715,000
Property Type Single Family Home
Sub Type Detached
Listing Status Sold
Purchase Type For Sale
Square Footage 1,562 sqft
Price per Sqft $457
Subdivision Braeside
MLS® Listing ID A2130296
Sold Date 08/08/24
Style Bungalow
Bedrooms 5
Full Baths 3
Originating Board Calgary
Year Built 1979
Annual Tax Amount $3,220
Tax Year 2023
Lot Size 6,404 Sqft
Acres 0.15
Property Description
Over 3000 sq ft of Finished Living Space | Interior & Exterior Renovations. From its modern curb appeal to the presence of mature trees, this residence offers a welcoming first impression that sets the tone for the exceptional living within. Step inside to discover a meticulously renovated sanctuary, both beautiful and functional. An open and airy floor plan invites you into a space filled with upscale finishes and an abundance of natural light that dances through the home all day long. The heart of this home is its kitchen, finished with high gloss soft close cabinets that provide ample storage. The elegant QUARTZ backsplash complements the high end stainless steel appliances, creating a space that is as stylish as it is functional. A wood-burning fireplace adds a touch of coziness to the main living area, perfect for gathering with loved ones. The main level boasts 3 bedrooms, including a master retreat complete with its own ensuite bathroom. Descending to the finished basement, you'll find a large family room featuring another wood-burning fireplace and a convenient wet bar, ideal for entertaining guests. Two more bedrooms and a luxurious 4-piece ensuite bathroom offer comfort and convenience. Outside, the fully fenced private backyard is a haven for summer BBQs and outdoor gatherings. A double attached garage, along with space for 2 more vehicles on the driveway, ensures ample parking for you and your guests. Located in the family-friendly neighborhood of Braeside, this home is surrounded by excellent schools and abundant green spaces. Check out 3D tour.
Location
Province AB
County Calgary
Area Cal Zone S
Zoning R-C1
Direction S
Rooms
Other Rooms 1
Basement Finished, Full
Interior
Interior Features Kitchen Island, Open Floorplan, Quartz Counters
Heating Floor Furnace
Cooling None
Flooring Carpet, Vinyl Plank
Fireplaces Number 2
Fireplaces Type Wood Burning
Appliance Dishwasher, Refrigerator, Stove(s), Washer/Dryer
Laundry In Basement
Exterior
Garage Double Garage Attached
Garage Spaces 2.0
Garage Description Double Garage Attached
Fence Fenced
Community Features Park, Playground, Schools Nearby, Shopping Nearby, Sidewalks, Street Lights, Walking/Bike Paths
Roof Type Asphalt Shingle
Porch Patio
Lot Frontage 109.98
Exposure S,W
Total Parking Spaces 4
Building
Lot Description City Lot, Dog Run Fenced In, Garden, Private
Foundation Poured Concrete
Architectural Style Bungalow
Level or Stories One
Structure Type Concrete,Mixed
Others
Restrictions None Known
Tax ID 91517956
Ownership Private,REALTOR®/Seller; Realtor Has Interest
Read Less Info
Want to know what your home might be worth? Contact us for a FREE valuation!

Our team is ready to help you sell your home for the highest possible price ASAP
GET MORE INFORMATION

Agent | License ID: LDKATOCAN






