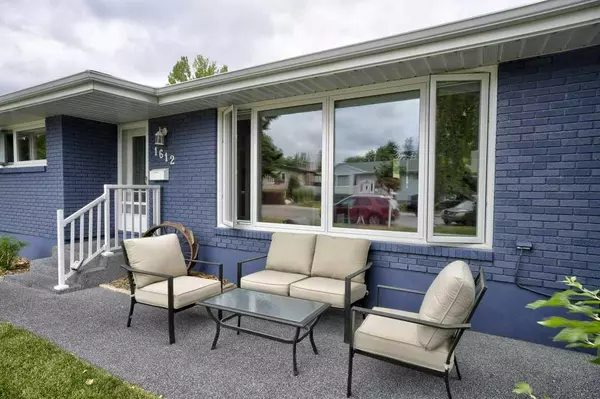$725,000
$665,000
9.0%For more information regarding the value of a property, please contact us for a free consultation.
4 Beds
3 Baths
1,254 SqFt
SOLD DATE : 08/08/2024
Key Details
Sold Price $725,000
Property Type Single Family Home
Sub Type Detached
Listing Status Sold
Purchase Type For Sale
Square Footage 1,254 sqft
Price per Sqft $578
Subdivision Braeside
MLS® Listing ID A2155408
Sold Date 08/08/24
Style Bungalow
Bedrooms 4
Full Baths 2
Half Baths 1
Originating Board Calgary
Year Built 1967
Annual Tax Amount $3,748
Tax Year 2024
Lot Size 5,608 Sqft
Acres 0.13
Property Description
Open House Sat August 10th (2-4pm). Nestled in the inviting community of Braeside, this family home boasts stunning curb appeal with urban rubber walks along the front and sides, a freshly repainted exterior, and GLO Lights adorning both the house and garage. A new west fence enhances the property's appeal. 3 bedrooms upstairs, including a master suite with a 2-piece ensuite and walk-in closet, plus 1 additional bedroom downstairs. Enjoy a large family and dining space perfect for entertaining. The gorgeous renovated kitchen features ample storage, stainless steel appliances, granite countertops, and a gas range. The main bath has been remodeled to include a new shower, replacing the tub. The basement was renovated 5 years ago and includes new carpet, a new kitchen, and fresh paint. It offers potential for an illegal suite with a separate entrance. A large bar/kitchen area with a moveable island, soft-close cabinetry, and a moveable dishwasher. The basement also has a spacious laundry/storage room. Numerous Upgrades: Main level windows replaced in 2023, lower level windows in 2022, and honeycomb window coverings throughout. Insulation top-up to R-50 and a replaced back door with a phantom screen. Updated lighting, a fridge that’s 2 years old, a microwave that’s 4 years old, a hot water tank that’s 12 years old, a water softener that’s 5 years old, and a new furnace installed in 2023. The picturesque backyard is ideal for outdoor entertaining, featuring new topsoil and sod, an outdoor kitchen, a pergola for lounging, and a shed for extra storage. Enjoy warm summer nights around the firepit, with gas lines extending to both the patio and garage. Dream oversized garage measuring 21'6" x 22'9" and a paved back lane. Prime location just 2 minutes to transit and 9 minutes to the LRT. Proximity to fantastic community schools: Braeside School, Harold Panabaker School, and Dr. E. P. Scarlett High School. Close to shopping and amenities. You won't want to miss this beautiful family home in Braeside, offering a perfect blend of charm, modern amenities, in a fantastic location.
Location
Province AB
County Calgary
Area Cal Zone S
Zoning R-C1
Direction S
Rooms
Other Rooms 1
Basement Separate/Exterior Entry, Finished, Full, Suite
Interior
Interior Features Granite Counters, No Smoking Home, See Remarks, Separate Entrance
Heating Fireplace(s), Forced Air, Natural Gas
Cooling None
Flooring Carpet, Ceramic Tile, Hardwood
Fireplaces Number 1
Fireplaces Type Gas
Appliance Dishwasher, Dryer, Garage Control(s), Gas Range, Microwave, Portable Dishwasher, Range Hood, Washer, Water Softener, Window Coverings
Laundry Laundry Room, Lower Level
Exterior
Garage Double Garage Detached
Garage Spaces 2.0
Garage Description Double Garage Detached
Fence Fenced
Community Features Park, Playground, Schools Nearby, Shopping Nearby, Sidewalks
Roof Type Asphalt
Porch Patio, Pergola
Lot Frontage 50.99
Exposure S
Total Parking Spaces 2
Building
Lot Description Back Lane, Back Yard, Gazebo, Front Yard, Lawn, Landscaped, Level, Paved, Private, Rectangular Lot
Foundation Poured Concrete
Architectural Style Bungalow
Level or Stories One
Structure Type Brick,Wood Frame
Others
Restrictions None Known
Tax ID 91122713
Ownership Private
Read Less Info
Want to know what your home might be worth? Contact us for a FREE valuation!

Our team is ready to help you sell your home for the highest possible price ASAP
GET MORE INFORMATION

Agent | License ID: LDKATOCAN






