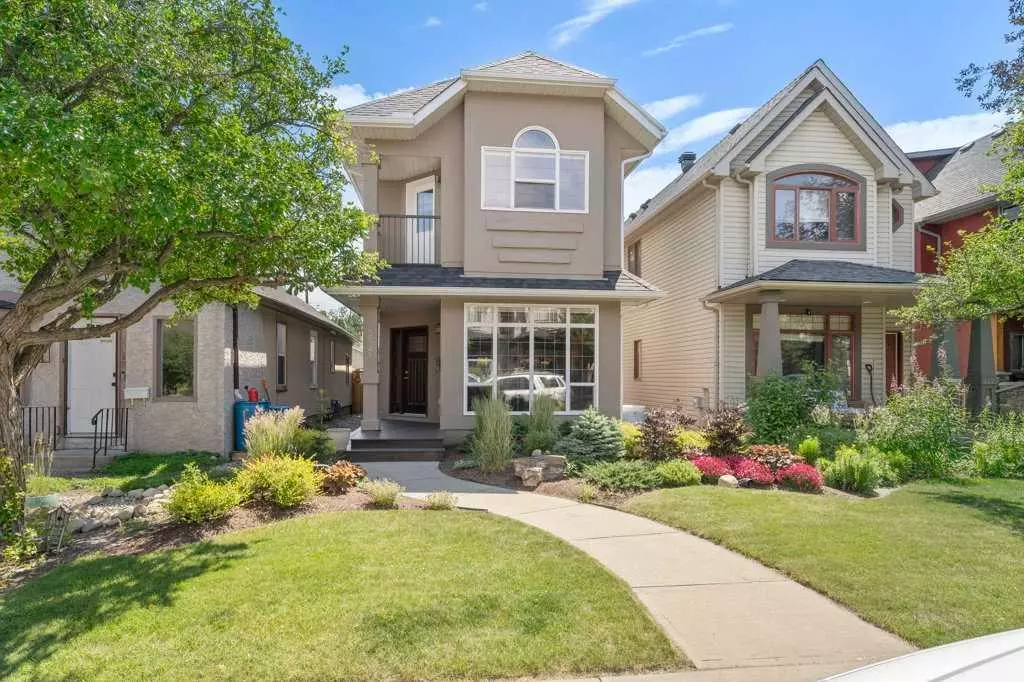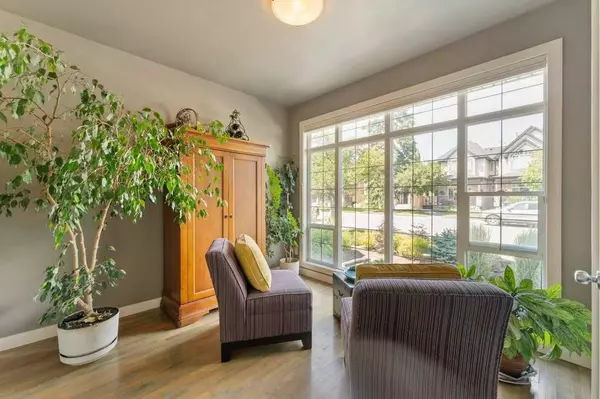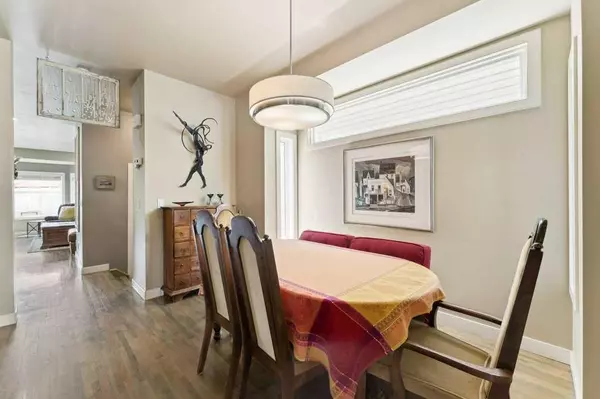$937,500
$975,000
3.8%For more information regarding the value of a property, please contact us for a free consultation.
4 Beds
4 Baths
2,136 SqFt
SOLD DATE : 08/08/2024
Key Details
Sold Price $937,500
Property Type Single Family Home
Sub Type Detached
Listing Status Sold
Purchase Type For Sale
Square Footage 2,136 sqft
Price per Sqft $438
Subdivision West Hillhurst
MLS® Listing ID A2149550
Sold Date 08/08/24
Style 2 Storey
Bedrooms 4
Full Baths 3
Half Baths 1
Originating Board Calgary
Year Built 1998
Annual Tax Amount $6,385
Tax Year 2024
Lot Size 3,250 Sqft
Acres 0.07
Property Description
This beautiful, well-maintained home is nestled in the desirable community of West Hillhurst. Located on a quiet street with a south-facing backyard, it’s a gardener and sun lover's paradise. Pride of ownership is evident from the moment you step onto the property, lovingly maintained by the original owners. As you walk in the front door you are greeted by the formal dining room and a versatile front room that could be used as a home office, reading room or an additional bedroom! Transition into the kitchen and you will find granite countertops on the kitchen center island, a gas stove and lots of counter space as well as a convenient breakfast bar. You will love the open concept living room and kitchen area as it makes for a great place to host friend and family get togethers! There are beautiful maple hardwood floors throughout the main floor. The 2 piece bathroom is tucked just outside of the kitchen and right next to the side door, great for washing up for dinner or as you come in from the yard! In the basement you will find a large recreation room equipped with custom built in cabinets, an ideal spot for family movie or game nights. Just down the hall there is an additional bedroom and a 3 piece bathroom perfect for when guests stay over, or extra room for the family. A few other key features of this home include: -Two gas fireplaces (one upstairs and one downstairs) -3 bedrooms on second floor (all with walk in closets) - Closet organizers (these are a dream at keeping everything in its place) -Cute balcony off of the primary bedroom -Dream ensuite (with make up vanity, a large full tiled shower, oversized bathtub and full length mirrors!) If you haven’t fallen in love yet, you will when you see the view of downtown from the home office in the large loft upstairs! On top of all that, the beautiful backyard was professionally landscaped in 2019 and features a large deck perfect for entertaining. The exterior of this home and garage were refinished and painted in 2019, and new garage shingles and eavestroughs done in 2020. The paved back alley provides easy access to the double detached garage. Amazing location, only a 35 min walk to downtown Calgary. Don’t miss the opportunity to own this exceptional property in West Hillhurst – a perfect blend of comfort, style, and convenience.
Location
Province AB
County Calgary
Area Cal Zone Cc
Zoning R-C2
Direction N
Rooms
Other Rooms 1
Basement Finished, Full
Interior
Interior Features Breakfast Bar, Built-in Features, Central Vacuum, Closet Organizers, Kitchen Island, Walk-In Closet(s)
Heating Forced Air
Cooling None
Flooring Carpet, Ceramic Tile, Hardwood
Fireplaces Number 2
Fireplaces Type Basement, Gas, Living Room, Mantle
Appliance Dishwasher, Dryer, Gas Stove, Microwave, Refrigerator, Washer, Window Coverings
Laundry Upper Level
Exterior
Garage Alley Access, Double Garage Detached, Paved
Garage Spaces 2.0
Garage Description Alley Access, Double Garage Detached, Paved
Fence Fenced
Community Features Park, Playground, Pool, Schools Nearby, Shopping Nearby
Roof Type Asphalt Shingle
Porch Balcony(s), Deck
Lot Frontage 25.0
Total Parking Spaces 2
Building
Lot Description Back Yard, Fruit Trees/Shrub(s), Landscaped, Rectangular Lot
Foundation Poured Concrete
Architectural Style 2 Storey
Level or Stories Two
Structure Type Stucco
Others
Restrictions None Known
Tax ID 91380064
Ownership Private
Read Less Info
Want to know what your home might be worth? Contact us for a FREE valuation!

Our team is ready to help you sell your home for the highest possible price ASAP
GET MORE INFORMATION

Agent | License ID: LDKATOCAN






