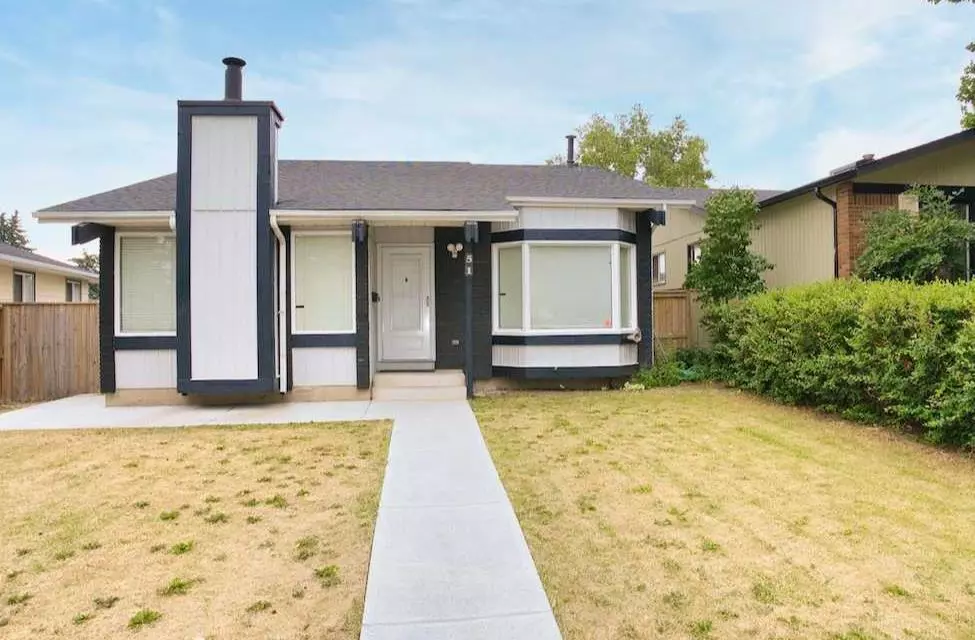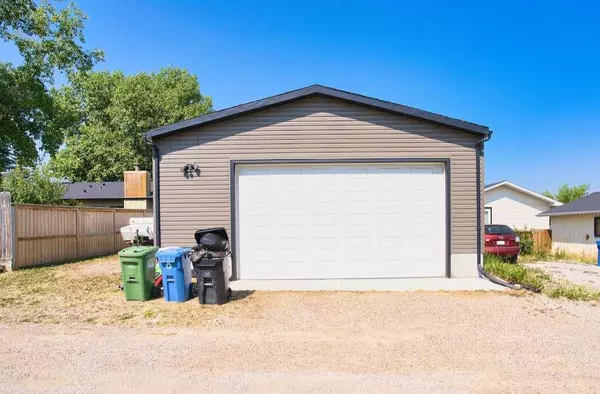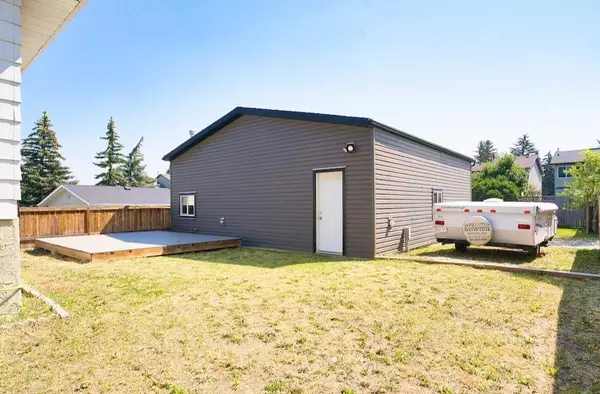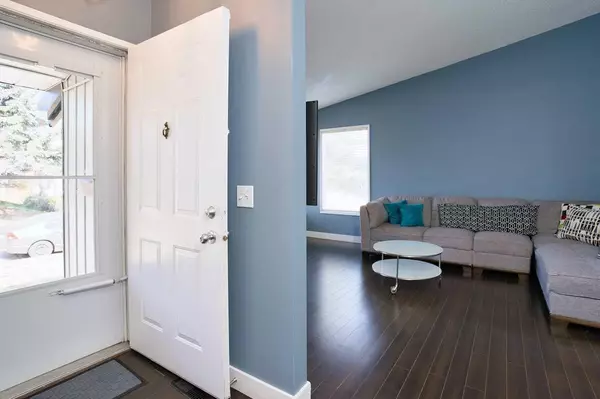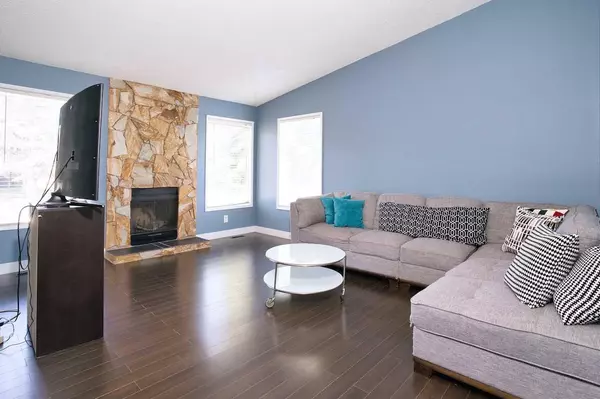$631,000
$579,900
8.8%For more information regarding the value of a property, please contact us for a free consultation.
4 Beds
3 Baths
1,110 SqFt
SOLD DATE : 08/08/2024
Key Details
Sold Price $631,000
Property Type Single Family Home
Sub Type Detached
Listing Status Sold
Purchase Type For Sale
Square Footage 1,110 sqft
Price per Sqft $568
Subdivision Beddington Heights
MLS® Listing ID A2152514
Sold Date 08/08/24
Style 4 Level Split
Bedrooms 4
Full Baths 2
Half Baths 1
Originating Board Calgary
Year Built 1979
Annual Tax Amount $3,411
Tax Year 2024
Lot Size 5,242 Sqft
Acres 0.12
Property Description
This is it! Welcome to this lovely 4-level split FULLY-FINISHED home in the heart of Beddington. This home sits on a huge lot with a MASSIVELY OVERSIZED HEATED 30’ X 28’ DOUBLE DETACHED GARAGE that features a 12’ Ceiling Height, 100 amp Electrical Panel, and a Gas Heater, PLUS an RV/Trailer parking beside the garage, and a large SE facing backyard that would be perfect for relaxing or entertaining. As you walk in, you will notice the LAMINATE FLOORING throughout the main floor including the stairs to the upper floor and 3 bedrooms upstairs. The OPEN-CONCEPT main floor includes the VAULTED CEILING in the living room with a wood-burning FIREPLACE, a kitchen with a flushed kitchen island for those quick bites and the dining area. Upstairs include a full bathroom and 3 bedrooms including the Primary Bedroom with an ENSUITE HALF BATHROOM. The 3rd level has a SEPARATE SIDE ENTRY DOOR and includes a large FAMILY ROOM, a 4th bedroom, and another bathroom with a shower. The 4th level/basement includes another large GAMES/ENTERTAINMENT room, laundry and utility area. Updates include a HIGH-EFFICIENCY FURNACE (Feb 2023), an updated Electrical Panel, BRAND NEW ROOF SHINGLES (June 2024), and a movable backyard patio. This home is situated in a prime location, close to many amenities, a shopping centre, Nose Hill Park, and major bus routes that offer great access to the City all around. Come and see to appreciate!
Location
Province AB
County Calgary
Area Cal Zone N
Zoning R-C1
Direction NW
Rooms
Other Rooms 1
Basement Separate/Exterior Entry, Finished, Full
Interior
Interior Features No Animal Home, No Smoking Home, Separate Entrance, Vaulted Ceiling(s)
Heating High Efficiency, Fireplace(s)
Cooling None
Flooring Carpet, Ceramic Tile, Laminate
Fireplaces Number 1
Fireplaces Type Wood Burning
Appliance Dishwasher, Dryer, Electric Stove, Freezer, Garage Control(s), Microwave, Range Hood, Refrigerator, Washer, Window Coverings
Laundry In Unit
Exterior
Garage Double Garage Detached, Heated Garage, Oversized, RV Access/Parking
Garage Spaces 2.0
Garage Description Double Garage Detached, Heated Garage, Oversized, RV Access/Parking
Fence Fenced, Partial
Community Features Park, Playground, Schools Nearby, Shopping Nearby, Sidewalks, Street Lights
Roof Type Asphalt Shingle
Porch Patio
Lot Frontage 43.97
Exposure NW
Total Parking Spaces 3
Building
Lot Description Back Lane, Back Yard, Front Yard, Rectangular Lot
Foundation Poured Concrete
Architectural Style 4 Level Split
Level or Stories 4 Level Split
Structure Type Metal Siding ,Wood Frame
Others
Restrictions Airspace Restriction
Tax ID 91196006
Ownership Private
Read Less Info
Want to know what your home might be worth? Contact us for a FREE valuation!

Our team is ready to help you sell your home for the highest possible price ASAP
GET MORE INFORMATION

Agent | License ID: LDKATOCAN

