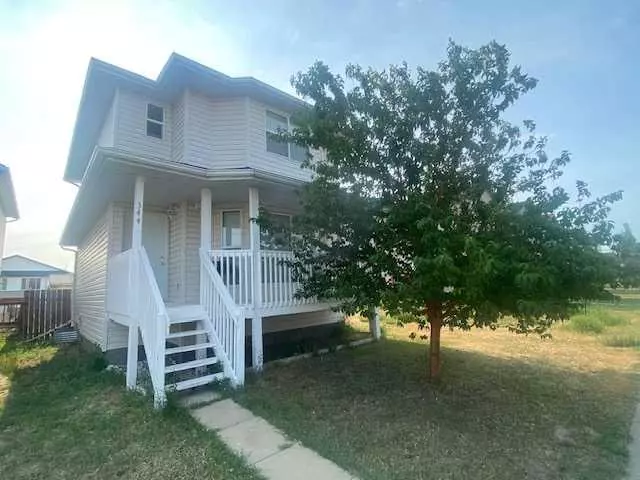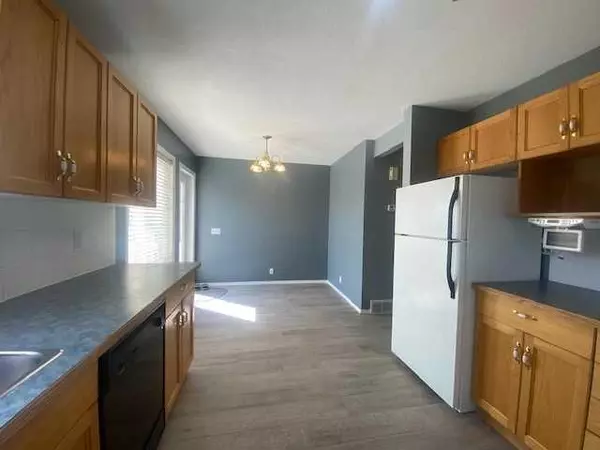$256,000
$249,000
2.8%For more information regarding the value of a property, please contact us for a free consultation.
3 Beds
3 Baths
1,114 SqFt
SOLD DATE : 08/08/2024
Key Details
Sold Price $256,000
Property Type Single Family Home
Sub Type Detached
Listing Status Sold
Purchase Type For Sale
Square Footage 1,114 sqft
Price per Sqft $229
Subdivision Meadowbrook
MLS® Listing ID A2152654
Sold Date 08/08/24
Style 2 Storey
Bedrooms 3
Full Baths 2
Half Baths 1
Originating Board Central Alberta
Year Built 1999
Annual Tax Amount $2,501
Tax Year 2024
Lot Size 3,703 Sqft
Acres 0.09
Property Description
AFFORDABLE and MOVE IN READY! This charming 2-storey home features a spacious kitchen & dining area with access to the back deck with a gas hookup for your BBQ. Upstairs there are 2 bedrooms, 4 piece bathroom & the 3rd primary bedroom with walk- in closet. A family room, 4 piece bathroom, laundry on the lower level, plus an additional room has been framed in but has not been completed. The yard is completely fenced and provides a 12X12 shed & extra parking. The flooring is newer and shingles were just replaced. This home is clean, affordable & priced to sell!
Location
Province AB
County Brooks
Zoning R-HD
Direction W
Rooms
Basement Full, Partially Finished
Interior
Interior Features See Remarks
Heating Forced Air, Natural Gas
Cooling None
Flooring Carpet, Vinyl
Appliance Dishwasher, Dryer, Electric Stove, Refrigerator, Washer
Laundry In Basement
Exterior
Garage Alley Access, Off Street, Parking Pad
Garage Description Alley Access, Off Street, Parking Pad
Fence Fenced
Community Features None
Roof Type Asphalt Shingle
Porch Front Porch
Lot Frontage 30.0
Total Parking Spaces 2
Building
Lot Description Back Lane, Back Yard, Low Maintenance Landscape
Foundation Poured Concrete
Architectural Style 2 Storey
Level or Stories Two
Structure Type Vinyl Siding,Wood Frame
Others
Restrictions None Known
Tax ID 56478187
Ownership Joint Venture
Read Less Info
Want to know what your home might be worth? Contact us for a FREE valuation!

Our team is ready to help you sell your home for the highest possible price ASAP
GET MORE INFORMATION

Agent | License ID: LDKATOCAN






