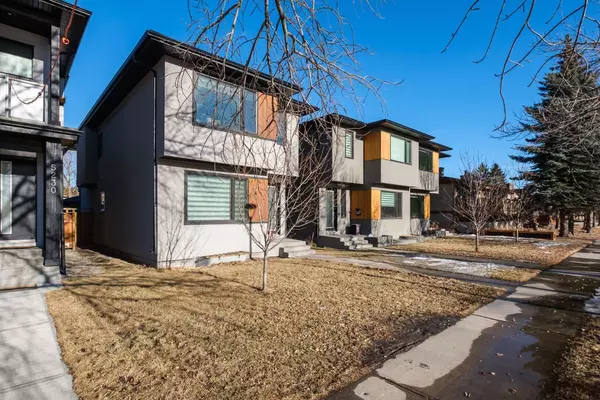$820,000
$830,000
1.2%For more information regarding the value of a property, please contact us for a free consultation.
4 Beds
4 Baths
2,118 SqFt
SOLD DATE : 08/08/2024
Key Details
Sold Price $820,000
Property Type Single Family Home
Sub Type Detached
Listing Status Sold
Purchase Type For Sale
Square Footage 2,118 sqft
Price per Sqft $387
Subdivision Montgomery
MLS® Listing ID A2129573
Sold Date 08/08/24
Style 2 Storey
Bedrooms 4
Full Baths 3
Half Baths 1
Originating Board Calgary
Year Built 2016
Annual Tax Amount $5,553
Tax Year 2023
Lot Size 300 Sqft
Acres 0.01
Property Description
This contemporary two story has been incredibly maintained over the last 8 years. It has exceptional curb appeal and a sun filled front yard facing a greenspace, along with breathtaking views of Patterson Hill. Step inside and take in the expansive interior floorplan, with giant windows thoughtfully placed in each room and 9ft ceilings on every level. Upon entering you are greeted by a bright front dining area and introduced to the immaculate hardwood flooring that carries on throughout the main level. The chef's kitchen comes fully equipped with gorgeous white cabinetry, quartz countertops and tile backsplash that complement the stainless steel appliances. A 10ft long island with gas cooktop and overhead hood fan feature, along with a large corner pantry, are perfect additions that make this space ideal for hosting get-togethers. The adjacent living room includes a gas fireplace and big window overlooking the private backyard, and connects to the large mudroom that offers a quick access point to the double detached garage. A spacious powder room completes this level. Up the well-lit staircase is a giant bedroom with a 5 piece ensuite bath that boasts dual sinks, a rain shower and a jetted soaker tub for ultimate relaxation. The huge walk-in-closet is conveniently full of organizational built-ins. A dedicated laundry room with built-in upper shelving, second and third bedroom with respectively large closets, and another full bathroom with dual sinks finish off this level. Downstairs feels just as substantial and is home to the illegal basement suite. Here you will find another kitchen, large recreation room, full bathroom, bedroom, and separate laundry facilities in the utility room. The entire lower level has also been roughed in for in-floor heating. This inner city gem is situated directly across from the highly popular Shouldice Park, which includes an aquatic centre, batting cages, playgrounds, picnic areas and is a great access point for rafting down the Bow River! Take advantage of this incredible location by walking along the nearby river pathways to a variety of local amenities, or drive virtually anywhere in the city with almost immediate access to the Trans-Canada highway.
Location
Province AB
County Calgary
Area Cal Zone Nw
Zoning R-C2
Direction SW
Rooms
Other Rooms 1
Basement Separate/Exterior Entry, Finished, Full, Suite
Interior
Interior Features Built-in Features, Jetted Tub, Kitchen Island, Open Floorplan, Pantry, Quartz Counters
Heating Forced Air
Cooling None
Flooring Carpet, Ceramic Tile, Hardwood
Fireplaces Number 1
Fireplaces Type Gas
Appliance Dishwasher, Dryer, Electric Oven, Electric Range, Freezer, Garage Control(s), Gas Cooktop, Microwave, Range Hood, Washer, Washer/Dryer Stacked, Window Coverings
Laundry Lower Level, Multiple Locations, Upper Level
Exterior
Garage Double Garage Detached
Garage Spaces 2.0
Garage Description Double Garage Detached
Fence Fenced
Community Features Park, Playground, Schools Nearby, Shopping Nearby, Sidewalks, Street Lights, Walking/Bike Paths
Roof Type Asphalt Shingle
Porch None
Lot Frontage 29.0
Total Parking Spaces 2
Building
Lot Description Back Lane, Low Maintenance Landscape, Views
Foundation Poured Concrete
Architectural Style 2 Storey
Level or Stories Two
Structure Type Cedar,Stucco,Wood Frame
Others
Restrictions None Known
Tax ID 83077314
Ownership Private
Read Less Info
Want to know what your home might be worth? Contact us for a FREE valuation!

Our team is ready to help you sell your home for the highest possible price ASAP
GET MORE INFORMATION

Agent | License ID: LDKATOCAN






