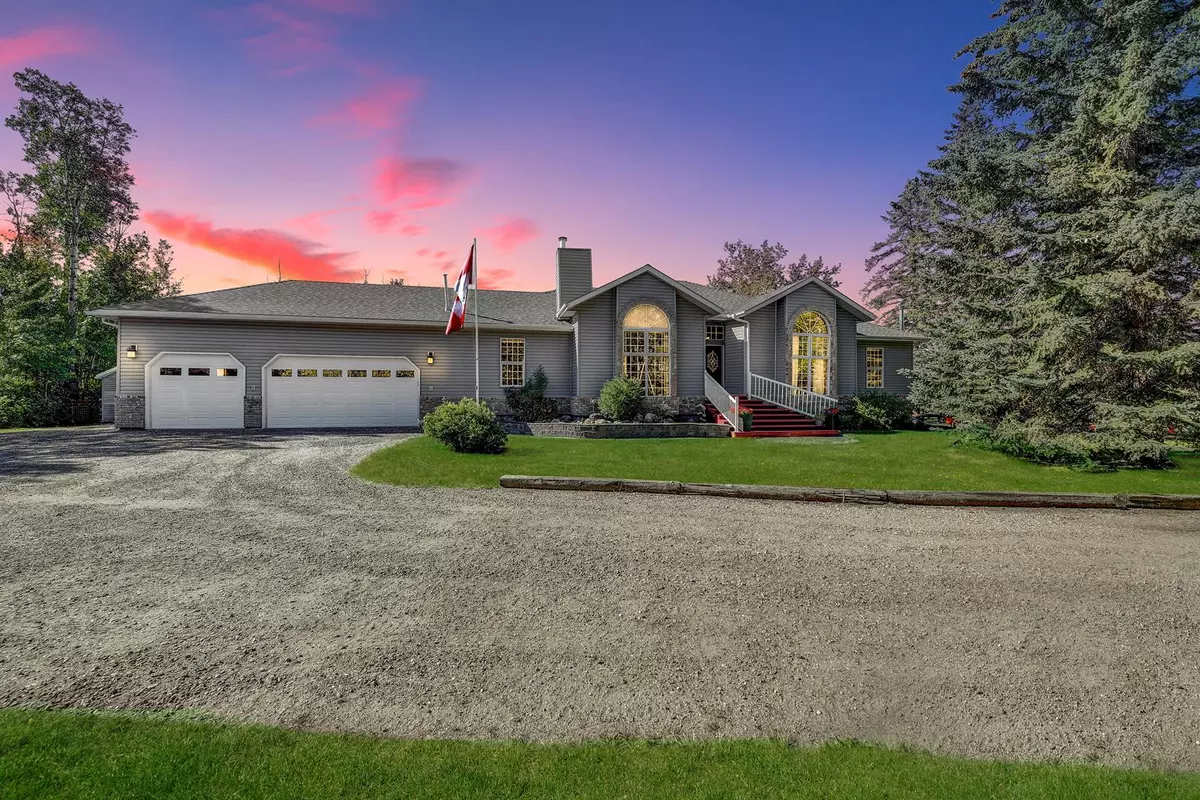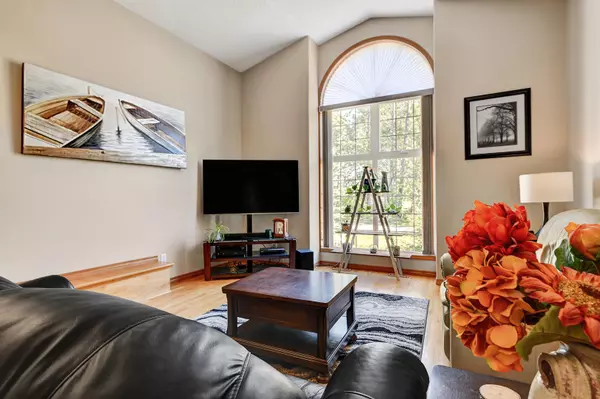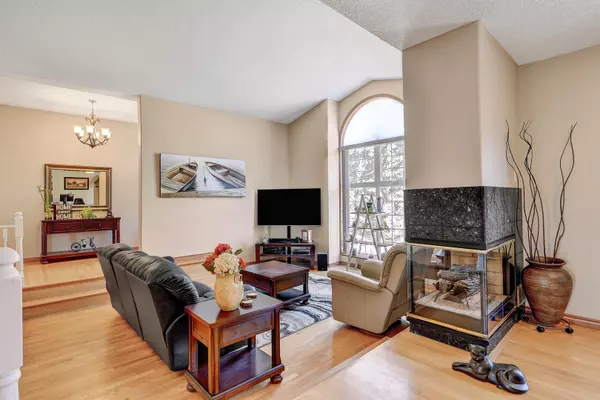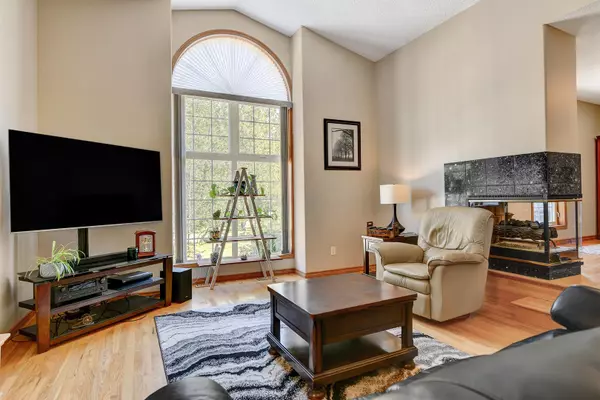$752,500
$779,900
3.5%For more information regarding the value of a property, please contact us for a free consultation.
5 Beds
4 Baths
2,562 SqFt
SOLD DATE : 08/08/2024
Key Details
Sold Price $752,500
Property Type Single Family Home
Sub Type Detached
Listing Status Sold
Purchase Type For Sale
Square Footage 2,562 sqft
Price per Sqft $293
MLS® Listing ID A2119624
Sold Date 08/08/24
Style Acreage with Residence,Bungalow
Bedrooms 5
Full Baths 3
Half Baths 1
Originating Board Grande Prairie
Year Built 1994
Annual Tax Amount $5,115
Tax Year 2023
Lot Size 12.930 Acres
Acres 12.93
Property Description
Have you been dreaming of the serenity of an acreage without sacrificing the convenience of city amenities? Your search ends here! Welcome to this stunning 2,562.00 Sq ft bungalow nestled on 13 acres of land, only 7km from town, offering the perfect blend of tranquility and accessibility. With quick access to highways, you can be in town in a matter of minutes! As you arrive at the property, you will be greeted by mature trees and stunning landscaping that will leave you speechless. With pastures for the horses and riding trails, this acreage is perfect for animal lovers. As you step inside this 5-bedroom home you will first be greeted with the spacious and bright entryway with a seamless transition to the rest of the home. On your left, you will find a massive sunken living room and gas fireplace dividing the living room from the office area. Hardwood floors flow throughout the majority of the home and are accented perfectly by the colossal windows and freshly painted walls, giving the home a bright and airy feel. An effortless flow guides you from the entryway to the kitchen with plenty of cabinet space and prep space; with an island, a breakfast bar, all stainless steel appliances, and luxurious granite countertops. The kitchen also features a formal dining room and an additional dining area, making this home incredible for a big family or entertaining guests. Find plenty more room to enjoy on your oversized deck with access from the dining room, boot room, and master bedroom. Moving downstairs into your fully developed basement, you will find a large game’s/theatre room, and an additional family room, currently used as a gym. You will also find an incredible sauna room, and so much more! The entire basement has been repainted to match the upstairs! The home boasts over 5,000 sqft of living space, and such a unique and beautiful layout makes this home a one-of-a-kind showstopper! Don’t let this gorgeous home pass you by - call Chris today to schedule your showing!
Location
Province AB
County Grande Prairie No. 1, County Of
Zoning CR-5
Direction N
Rooms
Other Rooms 1
Basement Finished, Full
Interior
Interior Features Breakfast Bar, Chandelier, Granite Counters, High Ceilings, Kitchen Island, Sauna, Storage, Vaulted Ceiling(s), Walk-In Closet(s)
Heating Forced Air, Natural Gas
Cooling None
Flooring Carpet, Hardwood, Laminate, Linoleum
Fireplaces Number 3
Fireplaces Type Basement, Dining Room, Gas, Living Room, Wood Burning Stove
Appliance Dishwasher, Microwave, Refrigerator, Stove(s), Washer/Dryer, Window Coverings
Laundry In Basement
Exterior
Garage Triple Garage Attached
Garage Spaces 3.0
Garage Description Triple Garage Attached
Fence Fenced
Community Features Other
Roof Type Asphalt Shingle
Porch Deck
Building
Lot Description Garden, Landscaped, See Remarks, Treed
Foundation Wood
Sewer Septic Field
Water Well
Architectural Style Acreage with Residence, Bungalow
Level or Stories One
Structure Type Brick,Vinyl Siding
Others
Restrictions None Known
Tax ID 85016836
Ownership Joint Venture
Read Less Info
Want to know what your home might be worth? Contact us for a FREE valuation!

Our team is ready to help you sell your home for the highest possible price ASAP
GET MORE INFORMATION

Agent | License ID: LDKATOCAN






