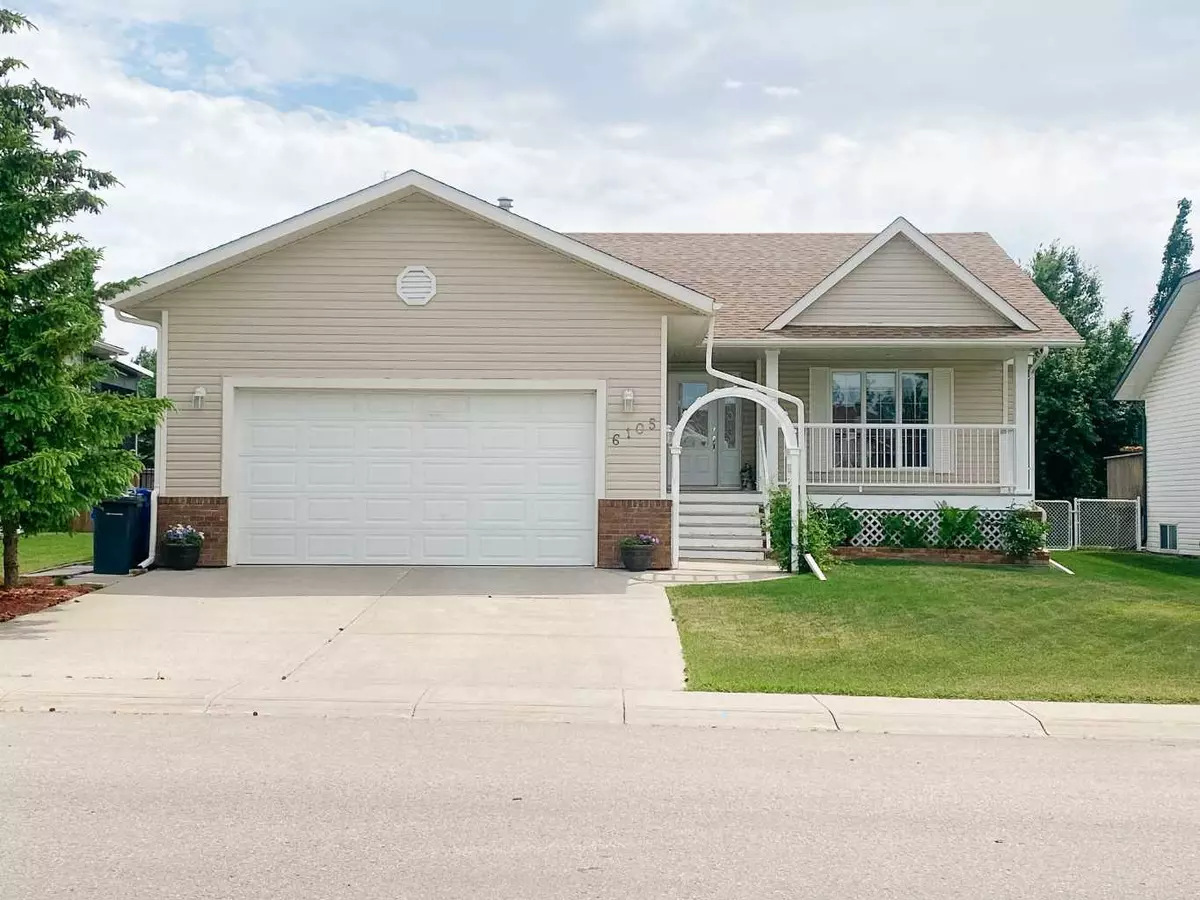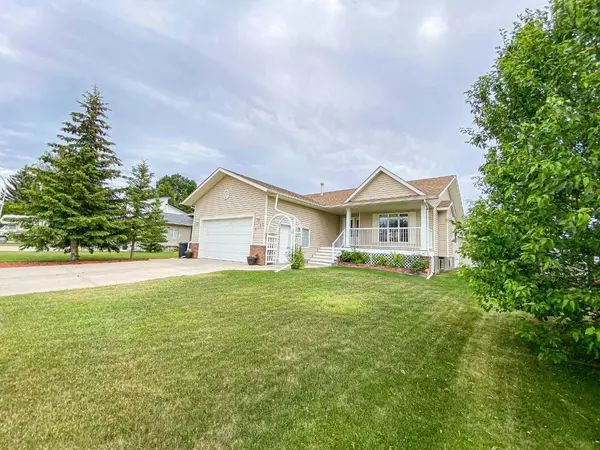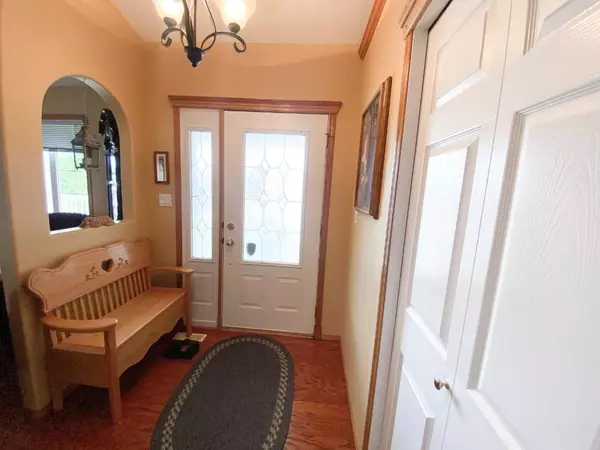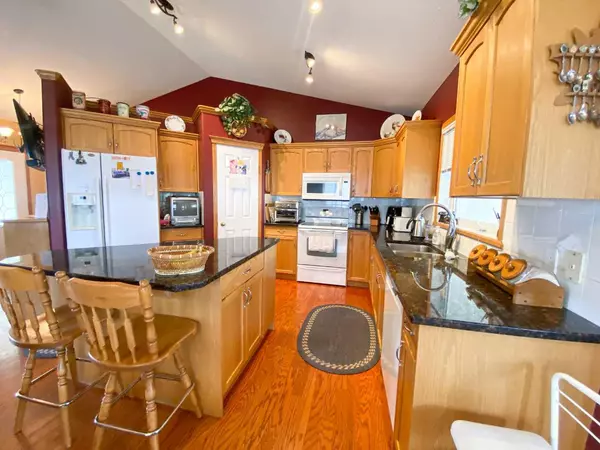$510,000
$519,000
1.7%For more information regarding the value of a property, please contact us for a free consultation.
4 Beds
3 Baths
1,225 SqFt
SOLD DATE : 08/08/2024
Key Details
Sold Price $510,000
Property Type Single Family Home
Sub Type Detached
Listing Status Sold
Purchase Type For Sale
Square Footage 1,225 sqft
Price per Sqft $416
MLS® Listing ID A2144561
Sold Date 08/08/24
Style Bungalow
Bedrooms 4
Full Baths 3
Originating Board Calgary
Year Built 1999
Annual Tax Amount $3,449
Tax Year 2023
Lot Size 6,160 Sqft
Acres 0.14
Property Description
Located in the South West area of the Town of Olds, this impeccably maintained bungalow built in 2000 offers 1,224 square feet of living space on the main floor and a fully finished basement. The main floor includes a kitchen with wrap-around cabinetry and corner pantry, island and granite counter tops. The dining area opens onto a south-facing sunroom, and a front living room anchored by a cozy gas fireplace. The main floor also has two bedrooms including a spacious master with a 3-piece ensuite boasting a large shower and another 4-piece main bath. Downstairs, the basement is fully developed to accommodate a growing family or guests with two additional bedrooms, each equipped with walk-in closets, and there is another 3-piece bathroom. Entertainment options abound with a family room and an impressive three-level theatre room, perfect for movie nights and gatherings. Upgrades, enhancing both style and functionality: hardwood flooring on the main floor and bedrooms, with additional hardwood downstairs in the basement. New granite countertops and updated faucets in the kitchen, add a touch of luxury. A newer roof and siding provide peace of mind, while practical features like underfloor heating, epoxy floor finish in the attached garage, and a new overhead heater in the detached garage cater to comfort and convenience. With both an attached (22x24) and detached garage(20x22), there is ample parking and storage space for vehicles, tools, and outdoor equipment. This home truly presents in pristine condition, showcasing a 10/10 rating for its meticulous upkeep and thoughtful upgrades. Don't miss the opportunity to call this stunning property your next home. Schedule your showing today to experience all it has to offer firsthand.
Location
Province AB
County Mountain View County
Zoning R1
Direction N
Rooms
Other Rooms 1
Basement Finished, Full
Interior
Interior Features See Remarks
Heating In Floor, Hot Water
Cooling None
Flooring Carpet, Hardwood, Tile
Fireplaces Number 1
Fireplaces Type Gas, Living Room
Appliance Dishwasher, Garage Control(s), Microwave Hood Fan, Refrigerator, Stove(s), Washer/Dryer, Window Coverings
Laundry Laundry Room, Main Level
Exterior
Garage Double Garage Attached, Heated Garage, Single Garage Detached
Garage Spaces 2.0
Garage Description Double Garage Attached, Heated Garage, Single Garage Detached
Fence Fenced
Community Features Park, Playground, Pool, Schools Nearby, Shopping Nearby, Sidewalks
Roof Type Asphalt Shingle
Porch Front Porch
Lot Frontage 55.78
Total Parking Spaces 8
Building
Lot Description Back Yard, Rectangular Lot
Building Description Vinyl Siding,Wood Frame, In-floor heating for double attached garage 22'x24'/overhead heating for detached garage 20' x 22
Foundation Poured Concrete
Architectural Style Bungalow
Level or Stories One
Structure Type Vinyl Siding,Wood Frame
Others
Restrictions Utility Right Of Way
Tax ID 87370731
Ownership Private
Read Less Info
Want to know what your home might be worth? Contact us for a FREE valuation!

Our team is ready to help you sell your home for the highest possible price ASAP
GET MORE INFORMATION

Agent | License ID: LDKATOCAN






