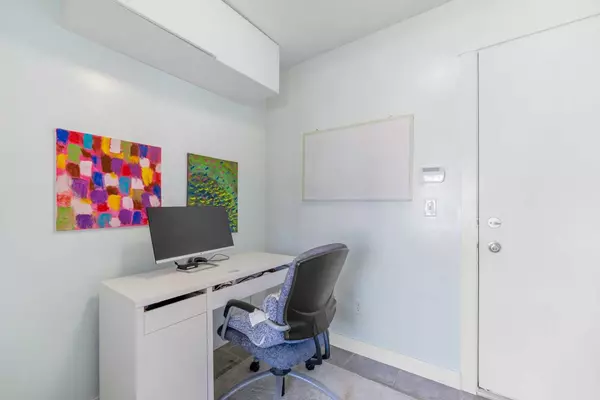$415,000
$419,999
1.2%For more information regarding the value of a property, please contact us for a free consultation.
2 Beds
3 Baths
1,542 SqFt
SOLD DATE : 08/08/2024
Key Details
Sold Price $415,000
Property Type Townhouse
Sub Type Row/Townhouse
Listing Status Sold
Purchase Type For Sale
Square Footage 1,542 sqft
Price per Sqft $269
Subdivision Skyview Ranch
MLS® Listing ID A2149152
Sold Date 08/08/24
Style Townhouse
Bedrooms 2
Full Baths 2
Half Baths 1
Condo Fees $422
HOA Fees $6/ann
HOA Y/N 1
Originating Board Calgary
Year Built 2013
Annual Tax Amount $2,403
Tax Year 2024
Property Description
**OPEN HOUSE JULY 20 AND 21 FROM 1:00-4:00PM** Discover the perfect blend of luxury and convenience in this bright, spacious, and upgraded home. Featuring 9-foot ceilings and an abundance of windows, this residence is bathed in natural light, highlighting the modern upgrades and high-end finishes throughout. The gourmet kitchen boasts stainless steel appliances and upgraded GRANITE countertops, ideal for culinary enthusiasts. This home offers two LARGE bedrooms, each with ENSUITE bathrooms and WALK-IN closets, ensuring privacy and comfort. Additionally, a BONUS ROOM and OFFICE space when you enter the residence provides ample room for work and relaxation. The double side-by-side attached GARAGE adds to the convenience. Situated steps away from Prairie Kindergarten to Grade 9 School and near the Calgary Airport, CrossIron Mills Mall, and major routes including Stoney Trail and Deerfoot Trail, this home is perfectly positioned for easy access to all amenities. Don't miss the opportunity to make this exceptional property yours!
Location
Province AB
County Calgary
Area Cal Zone Ne
Zoning M-2
Direction N
Rooms
Other Rooms 1
Basement None
Interior
Interior Features Built-in Features, Ceiling Fan(s), Chandelier, Closet Organizers, Granite Counters, High Ceilings, Kitchen Island, No Animal Home, No Smoking Home, Open Floorplan, Pantry, See Remarks, Storage, Vinyl Windows, Walk-In Closet(s)
Heating Central, Forced Air, Natural Gas
Cooling Central Air, None, Other
Flooring Carpet, Hardwood, Other
Appliance Dishwasher, Dryer, Microwave Hood Fan, Refrigerator, Stove(s), Washer, Window Coverings
Laundry In Unit, Upper Level
Exterior
Garage Double Garage Attached, Insulated, Other, Secured, Side By Side
Garage Spaces 2.0
Garage Description Double Garage Attached, Insulated, Other, Secured, Side By Side
Fence None, Partial
Community Features Other, Park, Playground, Schools Nearby, Shopping Nearby, Sidewalks
Amenities Available Other, Parking, Visitor Parking
Roof Type Asphalt Shingle
Porch Balcony(s), Other, Patio
Exposure N
Total Parking Spaces 2
Building
Lot Description Landscaped, Other, See Remarks
Foundation Poured Concrete
Architectural Style Townhouse
Level or Stories Three Or More
Structure Type Wood Frame
Others
HOA Fee Include Common Area Maintenance,Insurance,Professional Management,Reserve Fund Contributions,Snow Removal
Restrictions Board Approval
Tax ID 91171511
Ownership Private
Pets Description Restrictions, Yes
Read Less Info
Want to know what your home might be worth? Contact us for a FREE valuation!

Our team is ready to help you sell your home for the highest possible price ASAP
GET MORE INFORMATION

Agent | License ID: LDKATOCAN






