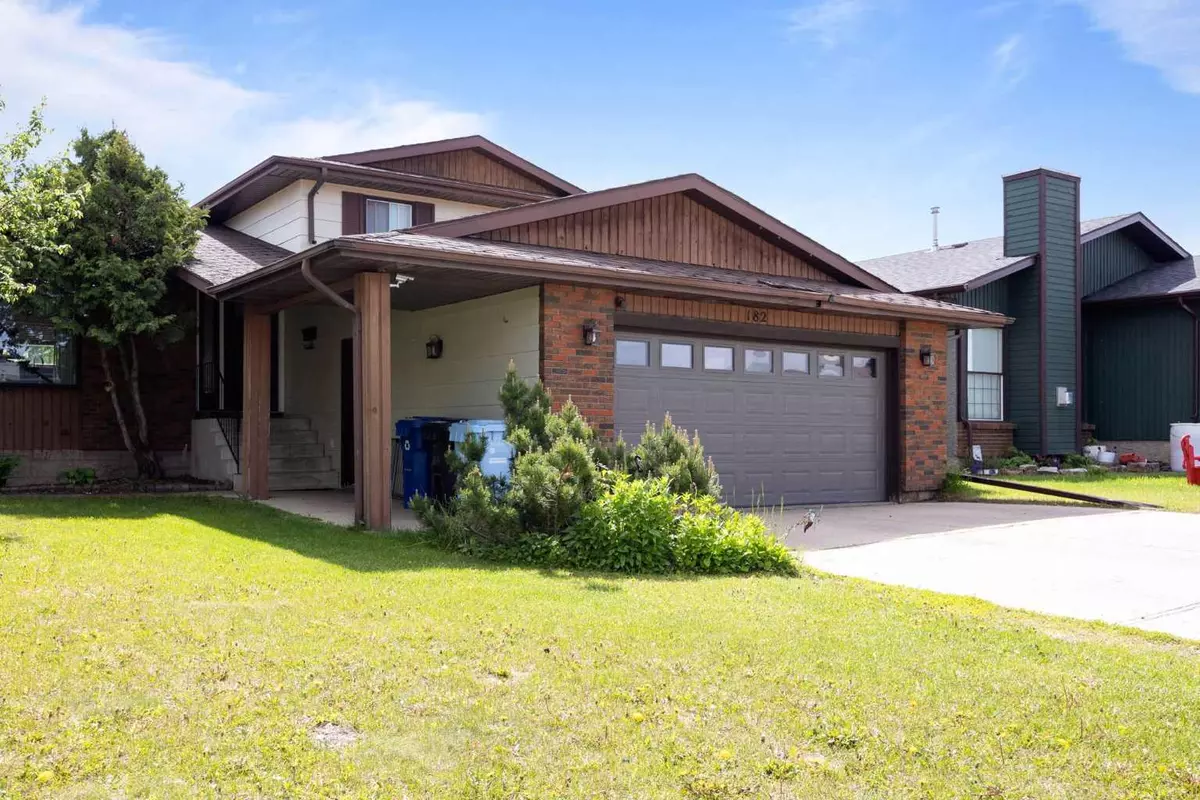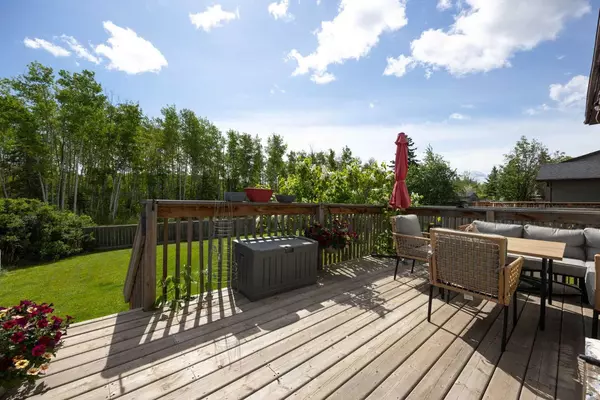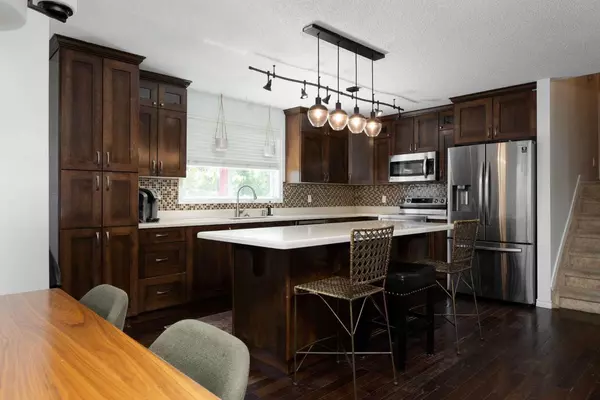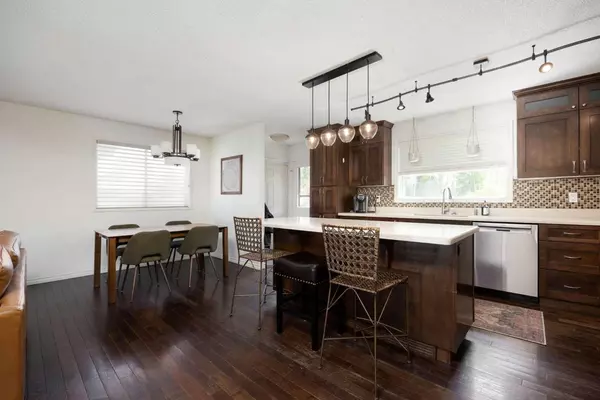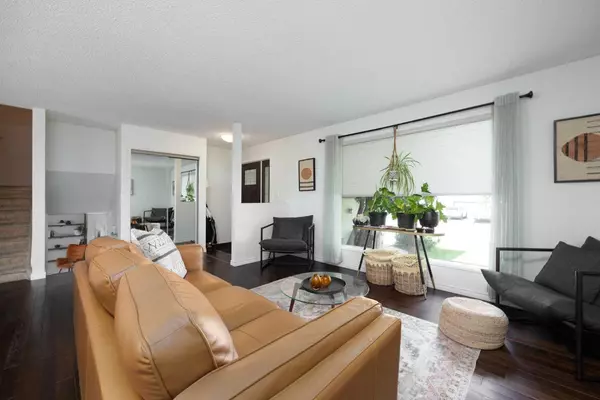$492,500
$509,000
3.2%For more information regarding the value of a property, please contact us for a free consultation.
3 Beds
3 Baths
1,208 SqFt
SOLD DATE : 08/08/2024
Key Details
Sold Price $492,500
Property Type Single Family Home
Sub Type Detached
Listing Status Sold
Purchase Type For Sale
Square Footage 1,208 sqft
Price per Sqft $407
Subdivision Dickinsfield
MLS® Listing ID A2141675
Sold Date 08/08/24
Style Split Level
Bedrooms 3
Full Baths 3
Originating Board Fort McMurray
Year Built 1981
Annual Tax Amount $2,445
Tax Year 2024
Lot Size 6,372 Sqft
Acres 0.15
Property Description
Welcome! This stunning home boasts an exceptional open concept design, seamlessly blending spaciousness with functionality. The heart of the home, a magnificent kitchen, offers both style and substance, perfect for culinary enthusiasts and entertainers alike. Upstairs you will find 3 bedrooms and a beautiful primary bedroom with a 3 pc ensuite. Downstairs you will find an amazing family room and a functional room perfect for an office or a den, as well as an updated bathroom and laundry room. Step outside to discover a serene backyard oasis that opens onto lush green space, ensuring privacy and tranquility. This is more than a home; it's a sanctuary where modern elegance meets natural beauty. Book your personal tour today!
Location
Province AB
County Wood Buffalo
Area Fm Nw
Zoning R1
Direction W
Rooms
Other Rooms 1
Basement Full, Partially Finished
Interior
Interior Features Kitchen Island, Open Floorplan
Heating Fireplace Insert, Forced Air, Natural Gas
Cooling None
Flooring Ceramic Tile, Hardwood
Fireplaces Type None
Appliance Dishwasher, Freezer, Refrigerator, Stove(s), Washer/Dryer
Laundry Laundry Room
Exterior
Garage Double Garage Attached
Garage Spaces 2.0
Garage Description Double Garage Attached
Fence Fenced
Community Features Schools Nearby, Street Lights
Roof Type Asphalt Shingle
Porch Deck
Lot Frontage 52.5
Total Parking Spaces 2
Building
Lot Description Greenbelt
Foundation Poured Concrete
Architectural Style Split Level
Level or Stories 4 Level Split
Structure Type Brick,Vinyl Siding
Others
Restrictions See Remarks
Tax ID 91950448
Ownership Other
Read Less Info
Want to know what your home might be worth? Contact us for a FREE valuation!

Our team is ready to help you sell your home for the highest possible price ASAP
GET MORE INFORMATION

Agent | License ID: LDKATOCAN

