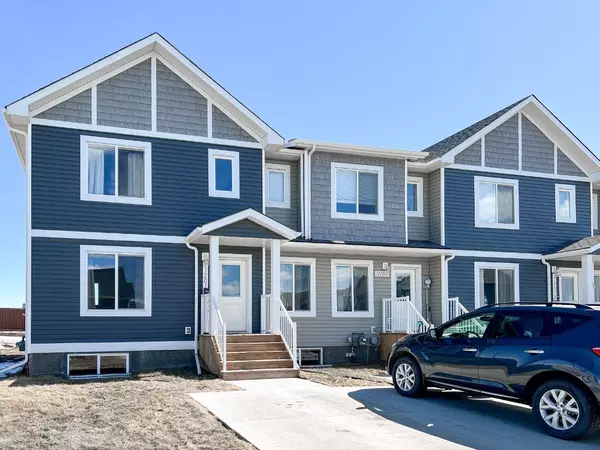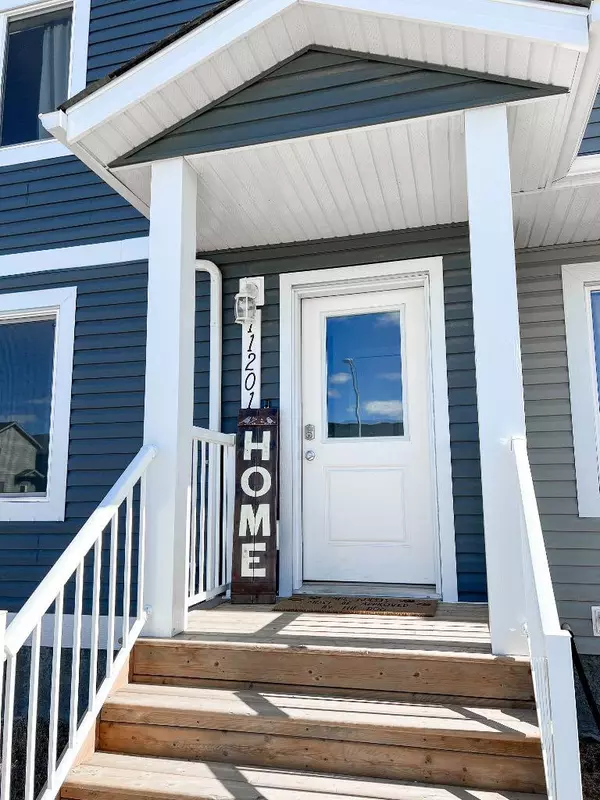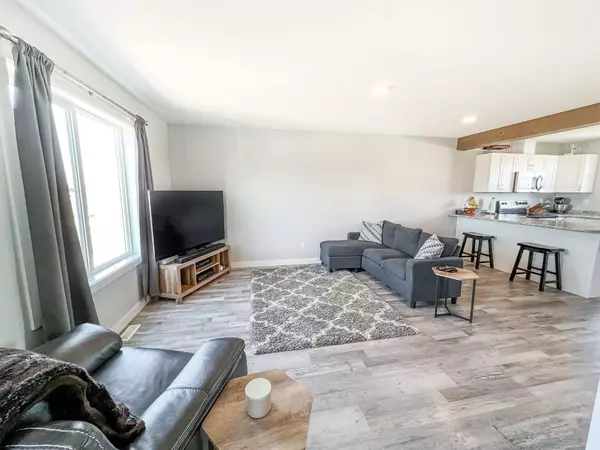$270,000
$275,000
1.8%For more information regarding the value of a property, please contact us for a free consultation.
4 Beds
3 Baths
1,176 SqFt
SOLD DATE : 08/08/2024
Key Details
Sold Price $270,000
Property Type Townhouse
Sub Type Row/Townhouse
Listing Status Sold
Purchase Type For Sale
Square Footage 1,176 sqft
Price per Sqft $229
MLS® Listing ID A2146348
Sold Date 08/08/24
Style Townhouse
Bedrooms 4
Full Baths 2
Half Baths 1
Originating Board Grande Prairie
Year Built 2019
Annual Tax Amount $1,839
Tax Year 2023
Lot Size 3,275 Sqft
Acres 0.08
Property Description
Welcome to this beautiful 4-bedroom, 2.5-bathroom home located in the charming community of Clairmont. This end unit boasts an open-concept floor plan, bathed in natural light from an abundance of large windows.
The modern kitchen features stainless steel appliances, sleek white soft-close cupboards, and an inviting eat-up bar, perfect for casual dining. Step outside from the kitchen to enjoy the deck and spacious backyard – ideal for outdoor entertaining. Upstairs, you'll find three generously sized bedrooms and a stylish 4-piece bathroom. The basement offers additional living space with a rec room, a fourth bedroom, a luxurious 3-piece bathroom with a beautifully tiled shower, and a convenient laundry room. This home, being an end unit, provides a larger backyard and the benefit of only sharing one common wall. Clairmont offers a fantastic living experience with a K-8 school, skate park, playgrounds, and scenic walking trails all within close proximity. Additionally, it's just a 5-minute drive to Clairmont Industrial Park, where you'll find all the amenities you need. Enjoy the advantage of no condo fees and low county taxes ($153 per month). Don't miss the opportunity to make this stunning home yours – book your showing today!
Location
Province AB
County Grande Prairie No. 1, County Of
Zoning MDR
Direction NE
Rooms
Basement Finished, Full
Interior
Interior Features Ceiling Fan(s), Closet Organizers, Kitchen Island, No Smoking Home, Open Floorplan
Heating Forced Air, Natural Gas
Cooling None
Flooring Carpet, Vinyl
Appliance Dishwasher, Refrigerator, Stove(s), Washer/Dryer
Laundry In Basement, Laundry Room
Exterior
Garage Concrete Driveway, Off Street, Parking Pad
Garage Description Concrete Driveway, Off Street, Parking Pad
Fence Partial
Community Features Playground, Schools Nearby, Shopping Nearby, Sidewalks, Street Lights
Roof Type Asphalt Shingle
Porch Deck
Lot Frontage 25.59
Total Parking Spaces 2
Building
Lot Description Low Maintenance Landscape
Foundation Poured Concrete
Architectural Style Townhouse
Level or Stories Two
Structure Type Vinyl Siding
Others
Restrictions None Known
Tax ID 85001871
Ownership Private
Read Less Info
Want to know what your home might be worth? Contact us for a FREE valuation!

Our team is ready to help you sell your home for the highest possible price ASAP
GET MORE INFORMATION

Agent | License ID: LDKATOCAN






