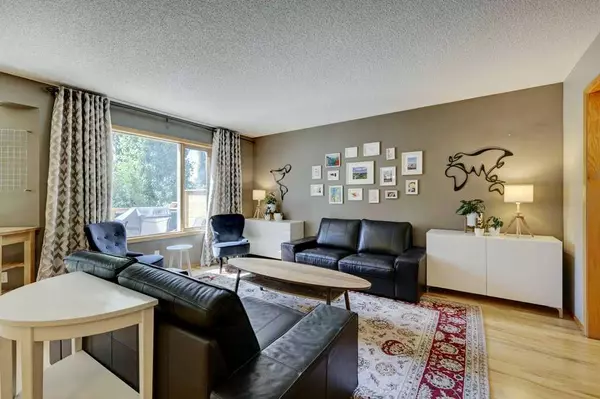$732,500
$744,900
1.7%For more information regarding the value of a property, please contact us for a free consultation.
3 Beds
3 Baths
1,935 SqFt
SOLD DATE : 08/08/2024
Key Details
Sold Price $732,500
Property Type Single Family Home
Sub Type Detached
Listing Status Sold
Purchase Type For Sale
Square Footage 1,935 sqft
Price per Sqft $378
Subdivision Tuscany
MLS® Listing ID A2149277
Sold Date 08/08/24
Style 2 Storey
Bedrooms 3
Full Baths 2
Half Baths 1
HOA Fees $24/ann
HOA Y/N 1
Originating Board Calgary
Year Built 1998
Annual Tax Amount $4,170
Tax Year 2024
Lot Size 4,434 Sqft
Acres 0.1
Property Description
This lovely family home, located on a quiet street in the highly sought-after community of Tuscany, exemplifies pride of ownership. The home features a thoughtful and functional floor plan, complete with a large, finished basement. All light switches converted to Lutron Caseta dimmer/Smart Home Control/or occupancy sensors in occasional use areas like the garage, pantry and storage room. Works with Apple iOS/Android/other. The open living room seamlessly connects to the kitchen area, which includes a breakfast bar and dining room, making it perfect for hosting gatherings. From there, step out to the spacious, landscaped backyard with a huge deck—ideal for outdoor furniture and barbecuing. The main floor also boasts an oversized 21'x20' heated double garage.
Upstairs, you'll find a spacious bonus room, perfect for relaxing with family or friends, with a gas fireplace. The beautiful master suite includes a walk-in closet and a 4-piece ensuite. There are also two additional bedrooms and another 4-piece bath on this level. The finished basement, with its large windows, is flooded with natural light and offers a versatile space that can serve as a recreation area, great office space or a perfect spot for a teenager.
Located in the family-oriented community of Tuscany, this home is close to Sobeys, Starbucks, restaurants, Tuscany School (French Immersion), St. Basil Elementary Jr. High, public transportation, and parks. Get ready to Love this Home!
Location
Province AB
County Calgary
Area Cal Zone Nw
Zoning R-C1N
Direction N
Rooms
Other Rooms 1
Basement Finished, Full
Interior
Interior Features Closet Organizers, Open Floorplan, Pantry, See Remarks, Smart Home
Heating Fireplace(s), Forced Air, Natural Gas
Cooling None
Flooring Carpet, Ceramic Tile, Hardwood, Laminate
Fireplaces Number 1
Fireplaces Type Gas, Great Room
Appliance Dishwasher, Electric Stove, Garage Control(s), Microwave Hood Fan, Refrigerator, Washer/Dryer
Laundry Main Level
Exterior
Garage Double Garage Attached
Garage Spaces 2.0
Garage Description Double Garage Attached
Fence Fenced
Community Features Playground, Schools Nearby, Shopping Nearby, Sidewalks, Street Lights, Tennis Court(s), Walking/Bike Paths
Amenities Available Recreation Facilities
Roof Type Asphalt Shingle
Porch Deck, Front Porch
Lot Frontage 37.4
Total Parking Spaces 4
Building
Lot Description Back Lane, Lawn, Street Lighting, Rectangular Lot
Foundation Poured Concrete
Architectural Style 2 Storey
Level or Stories Two
Structure Type Vinyl Siding,Wood Frame
Others
Restrictions None Known
Tax ID 91614123
Ownership Private
Read Less Info
Want to know what your home might be worth? Contact us for a FREE valuation!

Our team is ready to help you sell your home for the highest possible price ASAP
GET MORE INFORMATION

Agent | License ID: LDKATOCAN






