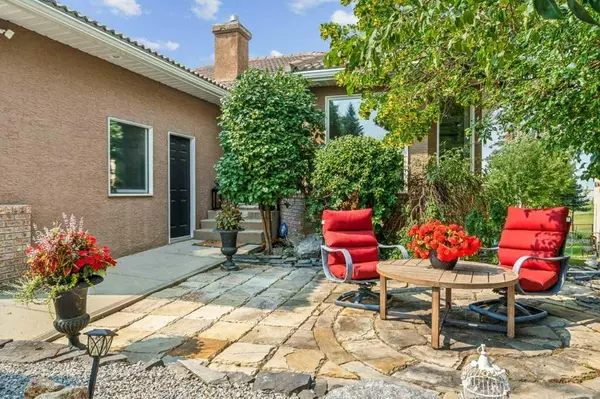$820,000
$799,999
2.5%For more information regarding the value of a property, please contact us for a free consultation.
4 Beds
3 Baths
1,666 SqFt
SOLD DATE : 08/08/2024
Key Details
Sold Price $820,000
Property Type Single Family Home
Sub Type Detached
Listing Status Sold
Purchase Type For Sale
Square Footage 1,666 sqft
Price per Sqft $492
Subdivision Lakeside Greens
MLS® Listing ID A2153055
Sold Date 08/08/24
Style Bungalow
Bedrooms 4
Full Baths 2
Half Baths 1
Originating Board Calgary
Year Built 1992
Tax Year 2024
Lot Size 6,458 Sqft
Acres 0.15
Property Description
Backing onto the 16th hole of the Lakeside Golf course sits this luxurious vaulted walkout bungalow just steps to the lake! A $150,000 interior renovation includes a new kitchen, new lighting, new windows and doors, a new furnace, a new hot water on demand system, a new water softener, new high-end tile and laminate flooring upstairs and new plush carpeting downstairs and all Poly B plumbing have been replaced with Pex. This elevated sanctuary is also equipped with central air conditioning, soaring ceilings, endless natural light and outstanding views. The brand new chef’s dream kitchen features high-end appliances including a gas Café stove with a double oven, a café refrigerator, a Bosch dishwasher and a drawer microwave, granite countertops, full-height cabinets and a massive centre island with casual seating. A charming 2 sided stone fireplace provides a cozy atmosphere in the adjacent dining room. The other side of the fireplace invites relaxation in the living room while oversized windows showcase golf course views. An effortless indoor/outdoor lifestyle is easily achieved on the expansive upper deck with top-end vinyl flooring and glass railings so none of the tranquil golf course views are obstructed while you barbeque or unwind. Retreat at the end of the day to the ginormous primary bedroom and feel spoiled daily thanks to the dual closets and lavish ensuite boasting dual sinks and a jetted soaker tub. Handily tucked away the bayed den provides a quiet work or study space. Gather in the finished walkout basement and enjoy casual entertaining and relaxing downtime. Come together binging your favourite shows or sharing an engaging movie in the family room with a stone feature wall. Enjoy a friendly game night at the included pool table and then refill snacks and drinks at the wet bar. Another large area creates room for card and board games. In the centre of it all is a stone surround fireplace for a warm and inviting ambience. This level is truly an entertainer’s paradise! 2 additional bedrooms with large closets and a stylishly updated bathroom complete the level. $80,000 has been spent creating your backyard oasis including a new hot tub with an outside TV and high-end wind and sun blinds. Outstandingly located in this peaceful golf and lake community within walking distance to schools, parks and the lake. Spend your summers kayaking, swimming and fishing and your winters ice skating and having bonfires in this picturesque community that is 15 only minutes to Calgary!
Location
Province AB
County Chestermere
Zoning R-1
Direction S
Rooms
Other Rooms 1
Basement Finished, Full, Walk-Out To Grade
Interior
Interior Features Built-in Features, Ceiling Fan(s), Chandelier, Double Vanity, Granite Counters, Kitchen Island, Open Floorplan, Recessed Lighting, Storage, Tankless Hot Water, Vaulted Ceiling(s), Wet Bar
Heating Forced Air, Natural Gas
Cooling Central Air
Flooring Carpet, Ceramic Tile, Laminate
Fireplaces Number 2
Fireplaces Type Dining Room, Double Sided, Family Room, Gas, Living Room, Stone
Appliance Central Air Conditioner, Dishwasher, Dryer, Electric Stove, Garage Control(s), Range Hood, Refrigerator, See Remarks, Washer, Water Softener
Laundry Laundry Room
Exterior
Garage Double Garage Attached, Oversized
Garage Spaces 2.0
Garage Description Double Garage Attached, Oversized
Fence Fenced
Community Features Clubhouse, Golf, Lake, Park, Playground, Schools Nearby, Shopping Nearby, Walking/Bike Paths
Roof Type Clay Tile
Porch Deck, Patio, See Remarks
Lot Frontage 56.99
Total Parking Spaces 4
Building
Lot Description No Neighbours Behind, Landscaped, On Golf Course, Waterfall
Foundation Poured Concrete
Architectural Style Bungalow
Level or Stories One
Structure Type Stone,Stucco,Wood Frame
Others
Restrictions Utility Right Of Way
Tax ID 57310104
Ownership Private
Read Less Info
Want to know what your home might be worth? Contact us for a FREE valuation!

Our team is ready to help you sell your home for the highest possible price ASAP
GET MORE INFORMATION

Agent | License ID: LDKATOCAN






