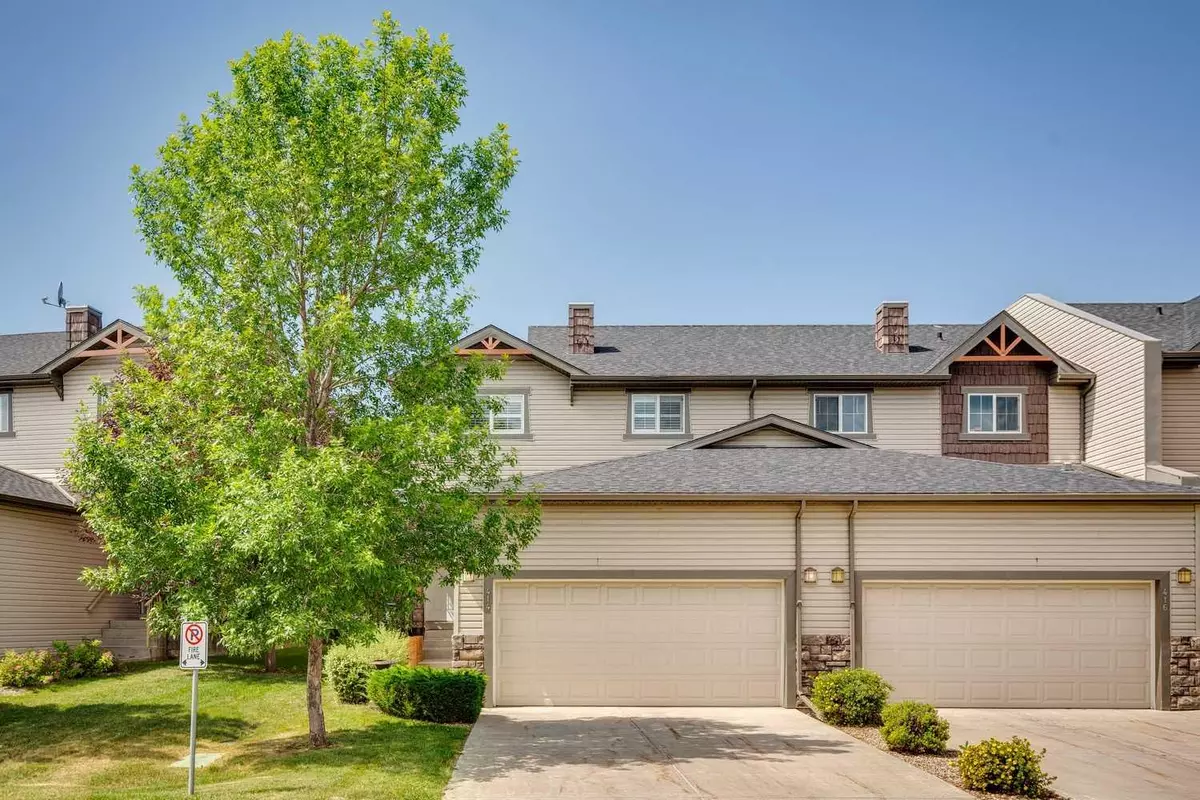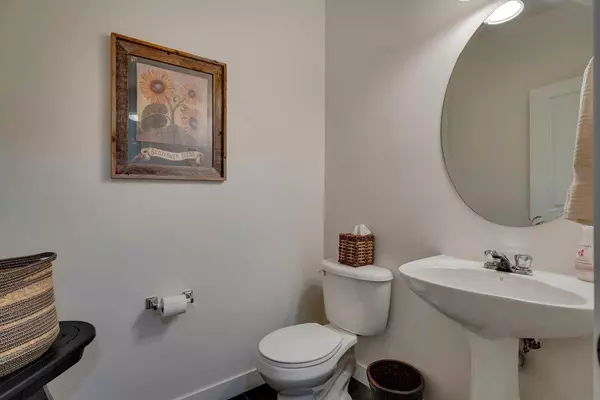$398,000
$400,000
0.5%For more information regarding the value of a property, please contact us for a free consultation.
3 Beds
3 Baths
1,477 SqFt
SOLD DATE : 08/08/2024
Key Details
Sold Price $398,000
Property Type Townhouse
Sub Type Row/Townhouse
Listing Status Sold
Purchase Type For Sale
Square Footage 1,477 sqft
Price per Sqft $269
Subdivision The Ranch_Strathmore
MLS® Listing ID A2150278
Sold Date 08/08/24
Style 2 Storey
Bedrooms 3
Full Baths 2
Half Baths 1
Condo Fees $412
Originating Board Calgary
Year Built 2010
Annual Tax Amount $2,470
Tax Year 2024
Lot Size 3,156 Sqft
Acres 0.07
Property Description
Welcome to Ranch Ridge Meadows and this perfectly located end unit townhome. Offering 1477sf of air conditioned living space, this home has 3 bedrooms, 2.5 bathrooms and plenty of space to expand. The lower level would not take much to complete given all the walls and ceilings are finished, along with electrical, and there is a rough in for the future bathroom. The open concept main floor has laminate throughout including the living room with gas fireplace with built ins. The dining room opens onto the west facing back patio with gas line for the grill. The double garage is oversized with plenty of room for storage. Great community with a park and playground. Schools, shops and services are all close by. Small town living at it's finest with Strathmore offering many amenities to keep the family busy throughout the year.
Location
Province AB
County Wheatland County
Zoning R2X
Direction E
Rooms
Basement Full, Partially Finished
Interior
Interior Features Built-in Features, Ceiling Fan(s), No Smoking Home
Heating Forced Air, Natural Gas
Cooling Central Air
Flooring Carpet, Laminate, Tile
Fireplaces Number 1
Fireplaces Type Gas
Appliance Central Air Conditioner, Dishwasher, Electric Stove, Microwave Hood Fan, Refrigerator, Washer/Dryer, Window Coverings
Laundry Lower Level
Exterior
Garage Double Garage Attached
Garage Spaces 2.0
Garage Description Double Garage Attached
Fence None
Community Features Park, Playground, Schools Nearby, Shopping Nearby, Walking/Bike Paths
Amenities Available Playground, Trash
Roof Type Asphalt Shingle
Porch Patio
Lot Frontage 37.3
Total Parking Spaces 4
Building
Lot Description Other
Foundation Poured Concrete
Architectural Style 2 Storey
Level or Stories Two
Structure Type Wood Frame
Others
HOA Fee Include Insurance,Maintenance Grounds,Professional Management,Reserve Fund Contributions,Snow Removal,Trash
Restrictions Pet Restrictions or Board approval Required
Tax ID 92462243
Ownership Private
Pets Description Restrictions
Read Less Info
Want to know what your home might be worth? Contact us for a FREE valuation!

Our team is ready to help you sell your home for the highest possible price ASAP
GET MORE INFORMATION

Agent | License ID: LDKATOCAN






