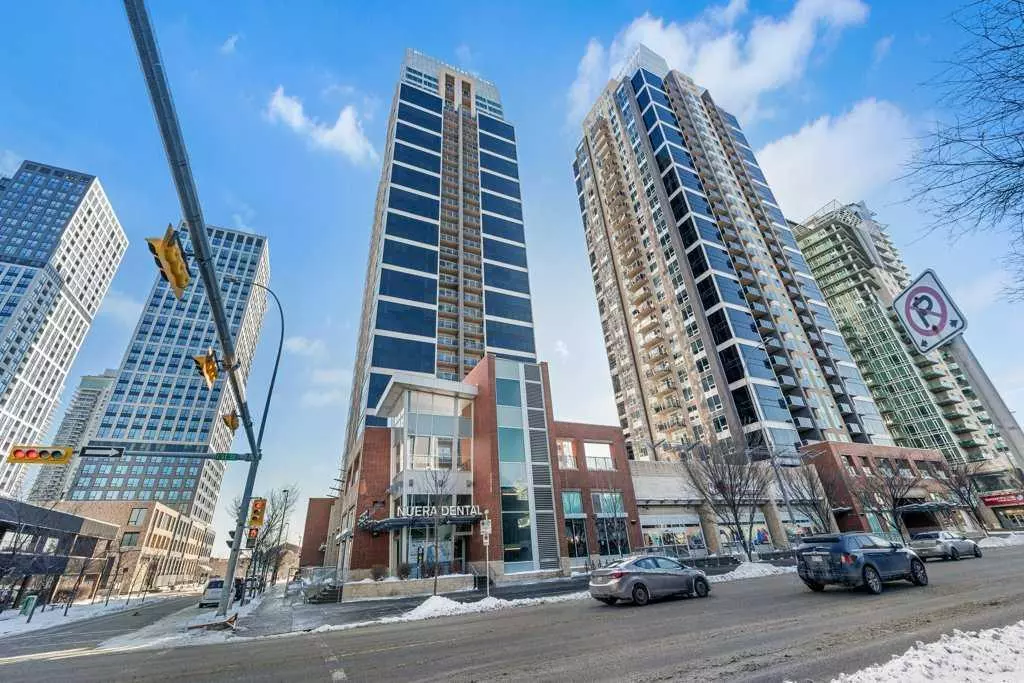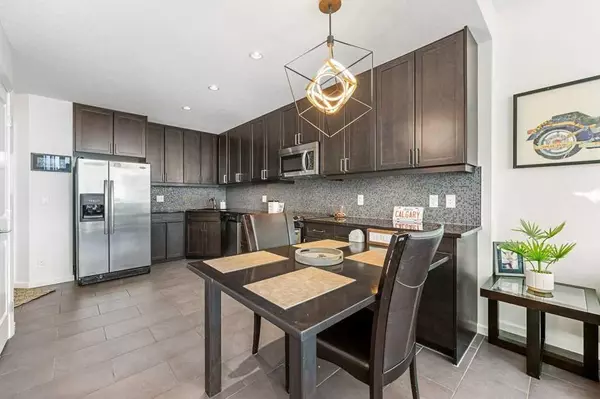$310,000
$314,900
1.6%For more information regarding the value of a property, please contact us for a free consultation.
1 Bed
1 Bath
569 SqFt
SOLD DATE : 08/08/2024
Key Details
Sold Price $310,000
Property Type Condo
Sub Type Apartment
Listing Status Sold
Purchase Type For Sale
Square Footage 569 sqft
Price per Sqft $544
Subdivision Beltline
MLS® Listing ID A2145474
Sold Date 08/08/24
Style High-Rise (5+)
Bedrooms 1
Full Baths 1
Condo Fees $407/mo
Originating Board Calgary
Year Built 2010
Annual Tax Amount $1,605
Tax Year 2024
Property Description
Embrace vibrant inner city living at NUERA, located at Calgary's premier entertainment centre. With the best amenities inside and out, you don't need to look further! This upgraded, immaculate ONE BEDROOM, ONE BATH condo features a gourmet kitchen, with espresso stained cabinetry, stainless steel appliances, and granite countertops.
The living room features patio doors that lead onto the large balcony with sunny MOUNTAIN, AND SOUTH VIEWS. Entertain guests with firework displays at the Stampede Grounds. Enjoy in-suite laundry, air-conditioning, ONE TITLED UNDERGROUND PARKING, and ASSIGNED STORAGE LOCKER. Nuera amenities are remarkable. It features: full-time 24-hr security, concierge services, visitor parking stalls, state-of-the-art fitness facility, 3 elevators, garbage chute and a 15,000 sqft rooftop garden terrace. Located within steps of shopping, entertainment, restaurants, trendy 17th Ave, Stampeded grounds, and more. You don't want to miss your opportunity! Book your private showing today!
Location
Province AB
County Calgary
Area Cal Zone Cc
Zoning DC (pre 1P2007)
Direction N
Interior
Interior Features Granite Counters, No Animal Home, No Smoking Home, Open Floorplan
Heating Forced Air, Natural Gas
Cooling Central Air
Flooring Carpet, Ceramic Tile, Hardwood
Appliance Dishwasher, Microwave Hood Fan, Range, Refrigerator, Washer/Dryer, Window Coverings
Laundry In Unit
Exterior
Garage Heated Garage, Stall, Titled, Underground
Garage Description Heated Garage, Stall, Titled, Underground
Community Features Park, Playground, Schools Nearby, Shopping Nearby, Street Lights, Tennis Court(s), Walking/Bike Paths
Amenities Available Bicycle Storage, Elevator(s), Fitness Center, Party Room, Recreation Room, Roof Deck, Secured Parking, Snow Removal, Visitor Parking
Porch Balcony(s)
Exposure S
Total Parking Spaces 1
Building
Story 32
Architectural Style High-Rise (5+)
Level or Stories Single Level Unit
Structure Type Brick,Concrete,Metal Siding
Others
HOA Fee Include Common Area Maintenance,Gas,Heat,Insurance,Reserve Fund Contributions,Snow Removal,Trash,Water
Restrictions Adult Living,Pet Restrictions or Board approval Required
Ownership Private
Pets Description Restrictions, Yes
Read Less Info
Want to know what your home might be worth? Contact us for a FREE valuation!

Our team is ready to help you sell your home for the highest possible price ASAP
GET MORE INFORMATION

Agent | License ID: LDKATOCAN






