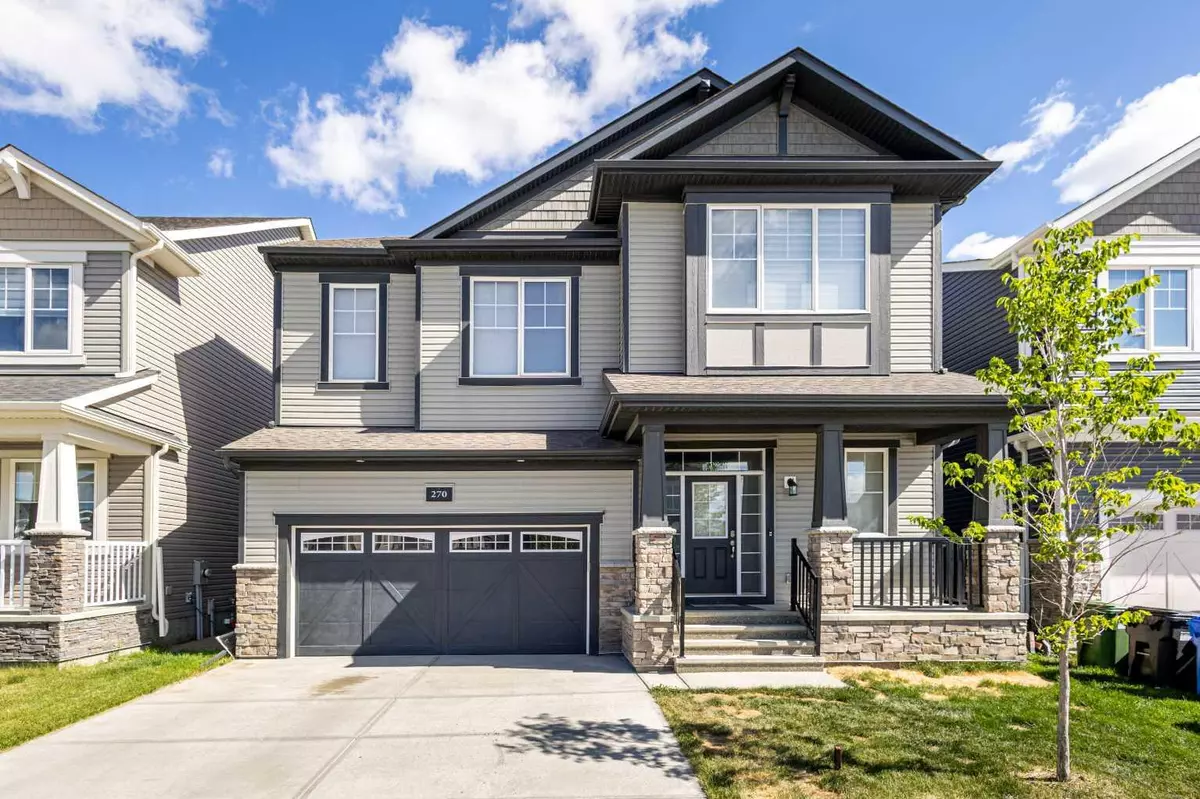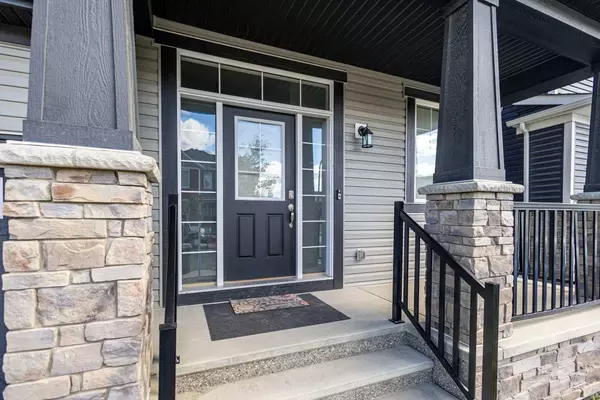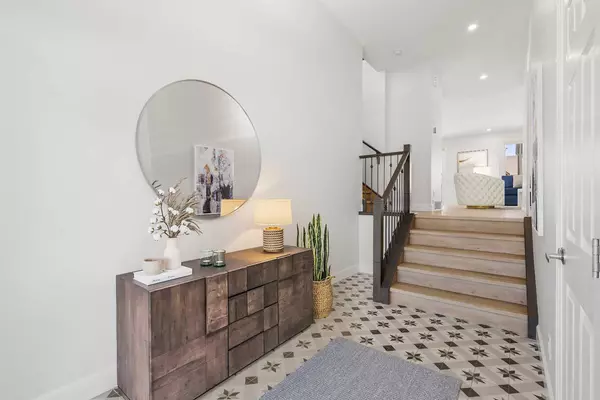$848,000
$865,000
2.0%For more information regarding the value of a property, please contact us for a free consultation.
5 Beds
4 Baths
2,940 SqFt
SOLD DATE : 08/08/2024
Key Details
Sold Price $848,000
Property Type Single Family Home
Sub Type Detached
Listing Status Sold
Purchase Type For Sale
Square Footage 2,940 sqft
Price per Sqft $288
Subdivision Carrington
MLS® Listing ID A2145362
Sold Date 08/08/24
Style 4 Level Split
Bedrooms 5
Full Baths 3
Half Baths 1
Originating Board Calgary
Year Built 2022
Annual Tax Amount $5,808
Tax Year 2024
Lot Size 3,461 Sqft
Acres 0.08
Lot Dimensions 13.4 x 24.0
Property Description
OPEN HOUSE: July 28 (Sunday) 1:00 pm - 3:00 pm. Welcome to this exceptional property with charming curb appeal in desirable community Carrington. This stunning residence offers a rare opportunity to embrace elevated living for those seeking convenience, tranquility and natural beauty in city! Minutes away from playground, parks, shopping and many more other amenities. Stepping in through private and beautiful front porch, you will discover a light-filled living space adorned with elegant finishes and an open-concept layout designed for modern living. High ceilings and large windows bathe the interiors in natural light, creating a warm and inviting ambiance throughout. Main floor features a warm greeting foyer, bright living room, massive dining area, a brick faced fireplace. A chef's dream kitchen equipped with top-of-the-line stainless steel appliances, gas cooktop, granite countertops, ample cabinetry, and a dramatic fan-shaped island, perfect for culinary adventures and casual dining alike. Before moving away from the main level, you will notice that there is a private bedroom equipped with a 3-pc private ensuite in this floor, what a convenience! On the way up to the upper floor, you will be greeted by a huge high-ceiling family room, with large south-facing windows, perfect for family gatherings and group entertainment. The upper level presents four spacious bedrooms. The master boasts a large walk-in closet and a private 5-piece ensuite with dual-sink vanity. Another three good sized bedrooms each has its own spacious closet and share a full bathroom with double sink/vanity. A laundry room with large storage space on this floor makes cleaning chores easier. Going down, you will find a spacious basement with a side entrance is waiting for your innovative design and development, with already constructed rough-ins for bathroom and laundry facility. This property is in a perfect location: just a few minutes away from Stoney Trail, Deerfoot trail, commercial developments, Crossiron Mills, and Calgary International Airport. Now it’s your opportunity to grab this amazing property!
Location
Province AB
County Calgary
Area Cal Zone N
Zoning R-G
Direction S
Rooms
Other Rooms 1
Basement Full, Unfinished
Interior
Interior Features Bathroom Rough-in
Heating Forced Air, Natural Gas
Cooling Sep. HVAC Units
Flooring Carpet, Vinyl Plank
Fireplaces Number 1
Fireplaces Type Brick Facing, Gas
Appliance Built-In Oven, Dishwasher, Dryer, Garage Control(s), Gas Cooktop, Gas Stove, Microwave, Range Hood, Refrigerator, Washer, Window Coverings
Laundry Laundry Room
Exterior
Garage Double Garage Attached, Front Drive
Garage Spaces 2.0
Garage Description Double Garage Attached, Front Drive
Fence Fenced
Community Features Sidewalks
Roof Type Asphalt Shingle
Porch Front Porch
Lot Frontage 43.97
Exposure S
Total Parking Spaces 4
Building
Lot Description Back Yard, Front Yard
Foundation Poured Concrete
Architectural Style 4 Level Split
Level or Stories 3 Level Split
Structure Type Vinyl Siding
New Construction 1
Others
Restrictions None Known
Tax ID 91590085
Ownership Private
Read Less Info
Want to know what your home might be worth? Contact us for a FREE valuation!

Our team is ready to help you sell your home for the highest possible price ASAP
GET MORE INFORMATION

Agent | License ID: LDKATOCAN






