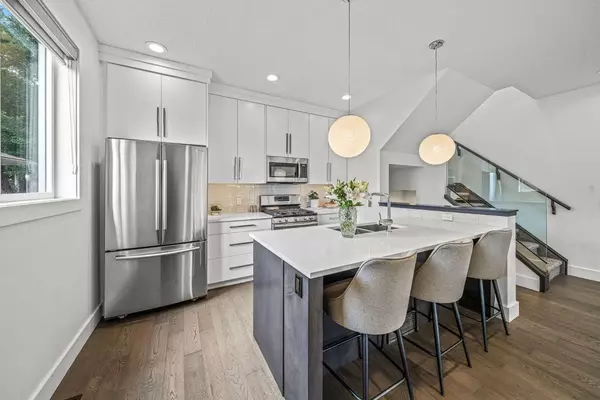$730,000
$674,900
8.2%For more information regarding the value of a property, please contact us for a free consultation.
3 Beds
4 Baths
1,323 SqFt
SOLD DATE : 08/07/2024
Key Details
Sold Price $730,000
Property Type Townhouse
Sub Type Row/Townhouse
Listing Status Sold
Purchase Type For Sale
Square Footage 1,323 sqft
Price per Sqft $551
Subdivision Killarney/Glengarry
MLS® Listing ID A2153075
Sold Date 08/07/24
Style 2 Storey
Bedrooms 3
Full Baths 3
Half Baths 1
Condo Fees $269
Originating Board Calgary
Year Built 2014
Annual Tax Amount $3,651
Tax Year 2024
Lot Size 7,405 Sqft
Acres 0.17
Property Description
Welcome to this exquisite, contemporary townhouse where style seamlessly meets functionality. Arriving you will notice the beautiful tree lined street tucked into a quiet area of Killarney/Glengarry. Upon entering, you are greeted by an open-concept main floor adorned with hardwood floors and an inviting kitchen with an elegant combination of white and a darker shade of sleek cabinets and an open breakfast bar for easy entertaining. Granite countertops throughout, stainless steel appliances - fridge, gas stove, microwave hood fan, dishwasher, and a garburator all illuminated by pendant lighting complete this dream kitchen. The convenient Vacuflo toe kick, located in the kitchen area and a two piece bathroom complete this modern main floor design.
The living area, perfect for both comfort and entertainment with wired in speakers (throughout the entire home) and an inviting fireplace set against a beautiful stone feature wall. Large windows and a deck provide abundant natural light and is ideal for al fresco dining.
Upstairs, the primary bedroom offers a serene retreat with a spacious layout that easily accommodates a king size bed with the advantage of two large closets. Step into the primary ensuite bathroom with a dual sink vanity, heated floors and a spa-like shower. The skylight bathes the upper floor in natural light and leads passed the large laundry room equipped with a washer and dryer. The second bedroom includes a fan/light for added comfort all year round, a full ensuite bathroom and a large closet.
Head downstairs to the fully finished walk-out basement that expands your living space. Enjoy movie night with a full sitting area, flex space, a large bedroom and a full bathroom. Take a walk outside to the low-maintenance fully fenced patio stoned backyard with the convenience of a gas BBQ outlet - perfect for your summer gatherings. Access to your private garage is complete with a built in work table and upper storage space.
Additional features include air conditioning, a water softener, alarm system, and a Nest system for modern living. The property also includes one visitor parking stall on the parking pad beside the garage together with ample street parking in front.
With condo fees of just $269.00, its proximity to schools , transit, shopping and restaurants this home combines luxury, comfort, and practicality. Don't miss your chance to experience this exceptional property. Schedule your viewing today to discover all it has to offer.
Location
Province AB
County Calgary
Area Cal Zone Cc
Zoning M-CG d72
Direction S
Rooms
Other Rooms 1
Basement Full, Walk-Out To Grade
Interior
Interior Features Breakfast Bar, Ceiling Fan(s), Central Vacuum, Closet Organizers, Double Vanity, Granite Counters, Kitchen Island, Natural Woodwork, No Smoking Home, Open Floorplan, Quartz Counters, Recessed Lighting, Skylight(s), Smart Home, Walk-In Closet(s), Wired for Sound
Heating In Floor, Forced Air, Natural Gas
Cooling Central Air
Flooring Carpet, Hardwood, Tile
Fireplaces Number 1
Fireplaces Type Dining Room, Family Room, Gas Log, Stone
Appliance Central Air Conditioner, Dishwasher, Garburator, Gas Stove, Microwave Hood Fan, Refrigerator, Washer/Dryer
Laundry In Unit, Laundry Room, Upper Level
Exterior
Garage Garage Door Opener, Garage Faces Rear, On Street, Parking Pad, Single Garage Detached
Garage Spaces 1.0
Garage Description Garage Door Opener, Garage Faces Rear, On Street, Parking Pad, Single Garage Detached
Fence Fenced
Community Features Playground, Schools Nearby, Shopping Nearby, Sidewalks, Street Lights
Amenities Available Laundry, Parking, Snow Removal, Trash
Roof Type Asphalt Shingle
Porch Balcony(s), Deck, Patio
Lot Frontage 59.98
Exposure E,S
Total Parking Spaces 1
Building
Lot Description Back Yard, Low Maintenance Landscape
Story 2
Foundation Poured Concrete
Architectural Style 2 Storey
Level or Stories Two
Structure Type Stucco
Others
HOA Fee Include Insurance,Maintenance Grounds,Reserve Fund Contributions,Snow Removal
Restrictions None Known
Tax ID 91485954
Ownership Private
Pets Description Yes
Read Less Info
Want to know what your home might be worth? Contact us for a FREE valuation!

Our team is ready to help you sell your home for the highest possible price ASAP
GET MORE INFORMATION

Agent | License ID: LDKATOCAN






