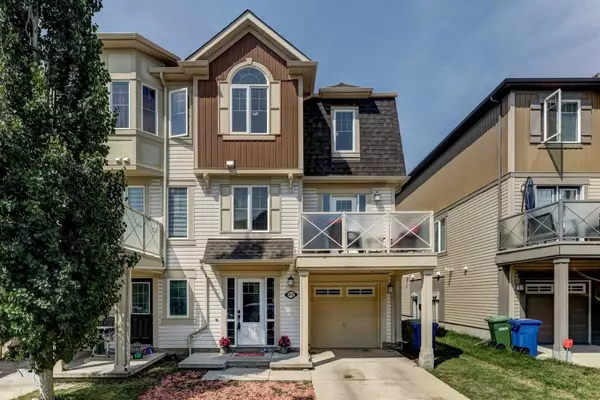$411,000
$414,900
0.9%For more information regarding the value of a property, please contact us for a free consultation.
2 Beds
2 Baths
1,410 SqFt
SOLD DATE : 08/07/2024
Key Details
Sold Price $411,000
Property Type Townhouse
Sub Type Row/Townhouse
Listing Status Sold
Purchase Type For Sale
Square Footage 1,410 sqft
Price per Sqft $291
Subdivision Windsong
MLS® Listing ID A2149689
Sold Date 08/07/24
Style 3 Storey
Bedrooms 2
Full Baths 1
Half Baths 1
Originating Board Calgary
Year Built 2012
Annual Tax Amount $2,401
Tax Year 2024
Lot Size 1,297 Sqft
Acres 0.03
Property Description
Welcome to your SOUTH FACING, END unit townhome located in Windsong - EXTRA WINDOWS, one less neighbor than most other attached units & NO CONDO FEES!!! Location is KEY in this home - close to playgrounds/greenspace & near the end of the street - loads of parking close by for you and your guests. Another great feature is the SINGLE ATTACHED garage (over 23 feet/drywalled) w/driveway. As you step into your new home note the large foyer! Up the stairs to your main level find a good sized living room & dining room space (currently home to a large farmhouse style table) as well as a modern kitchen w/SS APPLIANCES & a half bath. On the 3rd floor find a very large PRIMARY w/WIC & access to the 4 pc bath. There is also a very spacious secondary bedroom. This community is also Home to Windsong Heights School (K-8) and you can walk to the Cooper’s promenade shopping and restaurants.
Location
Province AB
County Airdrie
Zoning R-BTB
Direction S
Rooms
Basement None
Interior
Interior Features Closet Organizers, No Smoking Home, Vinyl Windows, Walk-In Closet(s)
Heating Forced Air, Natural Gas
Cooling None
Flooring Carpet, Laminate, Linoleum
Appliance Dishwasher, Dryer, Garage Control(s), Microwave Hood Fan, Refrigerator, Stove(s), Washer, Window Coverings
Laundry In Unit
Exterior
Garage Single Garage Attached
Garage Spaces 1.0
Garage Description Single Garage Attached
Fence None
Community Features Park, Playground, Schools Nearby, Shopping Nearby, Sidewalks, Street Lights
Roof Type Asphalt Shingle
Porch Deck
Lot Frontage 27.89
Total Parking Spaces 2
Building
Lot Description Landscaped, Level, Rectangular Lot
Foundation Poured Concrete
Architectural Style 3 Storey
Level or Stories Three Or More
Structure Type Vinyl Siding,Wood Frame
Others
Restrictions Airspace Restriction,Utility Right Of Way
Tax ID 93053613
Ownership Private
Read Less Info
Want to know what your home might be worth? Contact us for a FREE valuation!

Our team is ready to help you sell your home for the highest possible price ASAP
GET MORE INFORMATION

Agent | License ID: LDKATOCAN






