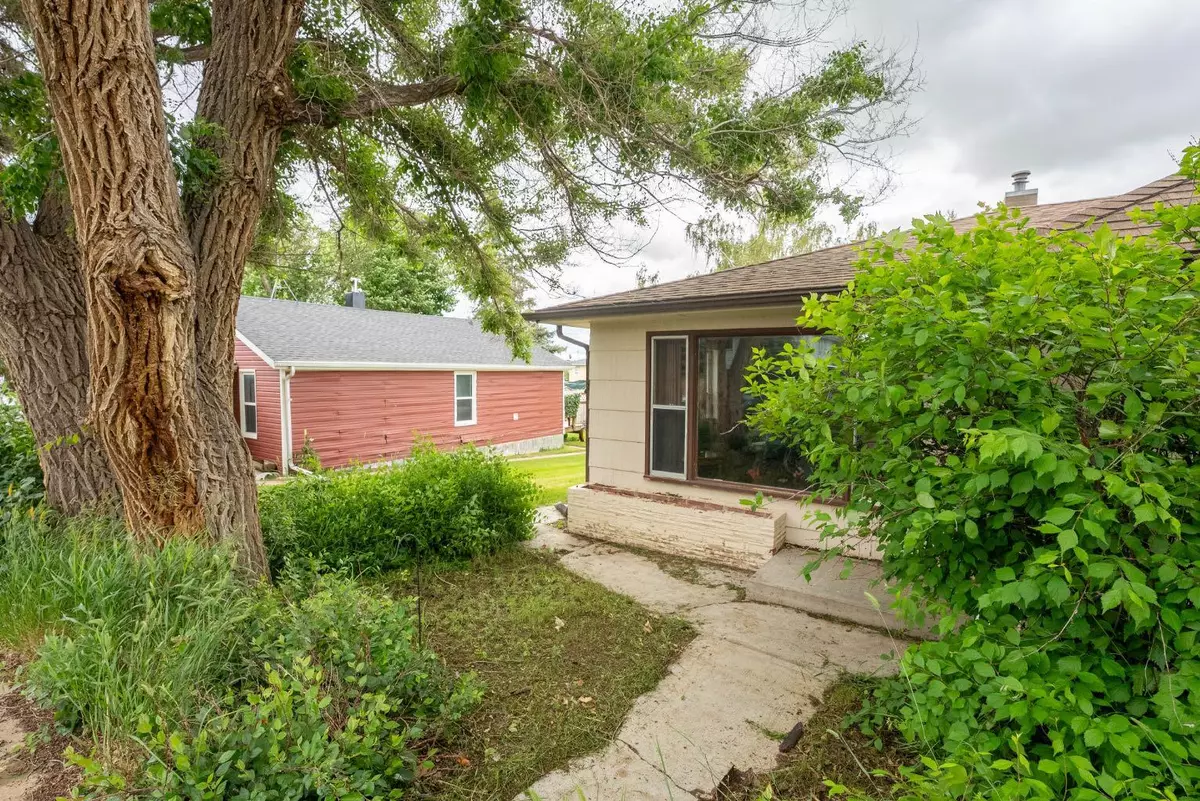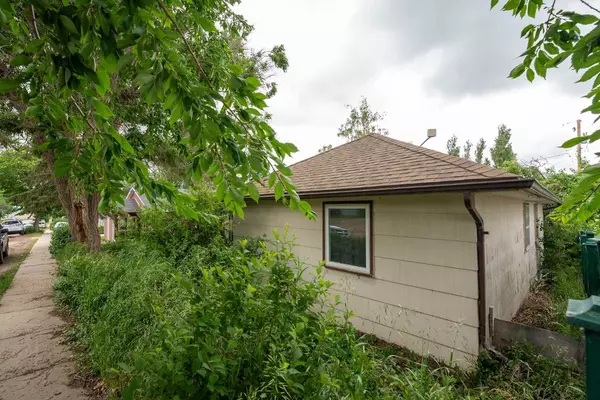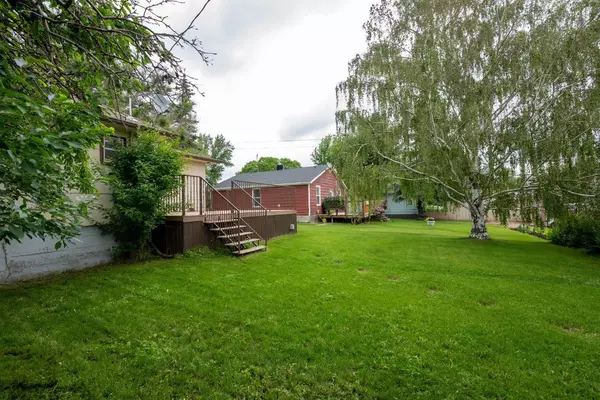$195,000
$209,000
6.7%For more information regarding the value of a property, please contact us for a free consultation.
3 Beds
1 Bath
1,041 SqFt
SOLD DATE : 08/07/2024
Key Details
Sold Price $195,000
Property Type Single Family Home
Sub Type Detached
Listing Status Sold
Purchase Type For Sale
Square Footage 1,041 sqft
Price per Sqft $187
MLS® Listing ID A2147236
Sold Date 08/07/24
Style Bungalow
Bedrooms 3
Full Baths 1
Originating Board Lethbridge and District
Year Built 1957
Annual Tax Amount $1,776
Tax Year 2024
Lot Size 1,646 Sqft
Acres 0.04
Property Description
Welcome to your dream home in the heart of Lomond! This beautifully updated 3-bedroom, 1-bathroom home offers 1,041 square feet of comfortable living space on a spacious half-acre lot. Step inside to discover the modern upgrades that make this home truly special. In 2020, new appliances were installed, ensuring a contemporary and functional kitchen complete with stylish butcher block countertops added 2024. The entire home features updated vinyl flooring, providing a fresh and cohesive look throughout. Additional updates include a new roof on the double detached garage, giving you peace of mind for years to come and Duradek patio boards. The electrical panel was upgraded to 100-amp in 2019, ensuring a safe and efficient power supply. You'll also appreciate the convenience of central vacuum and attachments, making cleaning a breeze. Outside, the expansive half-acre lot offers endless possibilities for gardening, entertaining, or simply enjoying the outdoors from your Duradek patio. The double detached garage provides ample storage and parking space. Don't miss out on this fantastic opportunity to own a move-in ready home with modern updates in Lomond. Contact your REALTOR® and schedule your viewing today - Experience the charm and comfort this property has to offer!
Location
Province AB
County Vulcan County
Zoning Res
Direction N
Rooms
Basement Crawl Space, Partial
Interior
Interior Features Ceiling Fan(s), Central Vacuum, Pantry, Storage
Heating Forced Air, Natural Gas
Cooling None
Flooring Concrete, Hardwood, Tile
Appliance Dishwasher, Microwave, Refrigerator, Stove(s), Washer/Dryer, Window Coverings
Laundry Laundry Room
Exterior
Garage Double Garage Detached, Garage Faces Rear, Rear Drive
Garage Spaces 2.0
Garage Description Double Garage Detached, Garage Faces Rear, Rear Drive
Fence Partial
Community Features Park, Schools Nearby, Sidewalks, Walking/Bike Paths
Roof Type Asphalt Shingle
Porch Deck
Lot Frontage 45.0
Total Parking Spaces 2
Building
Lot Description Back Lane, Back Yard, Front Yard, Lawn, Private, Treed
Foundation Poured Concrete
Architectural Style Bungalow
Level or Stories One
Structure Type Concrete,Vinyl Siding
Others
Restrictions None Known
Tax ID 57192651
Ownership Private
Read Less Info
Want to know what your home might be worth? Contact us for a FREE valuation!

Our team is ready to help you sell your home for the highest possible price ASAP
GET MORE INFORMATION

Agent | License ID: LDKATOCAN






