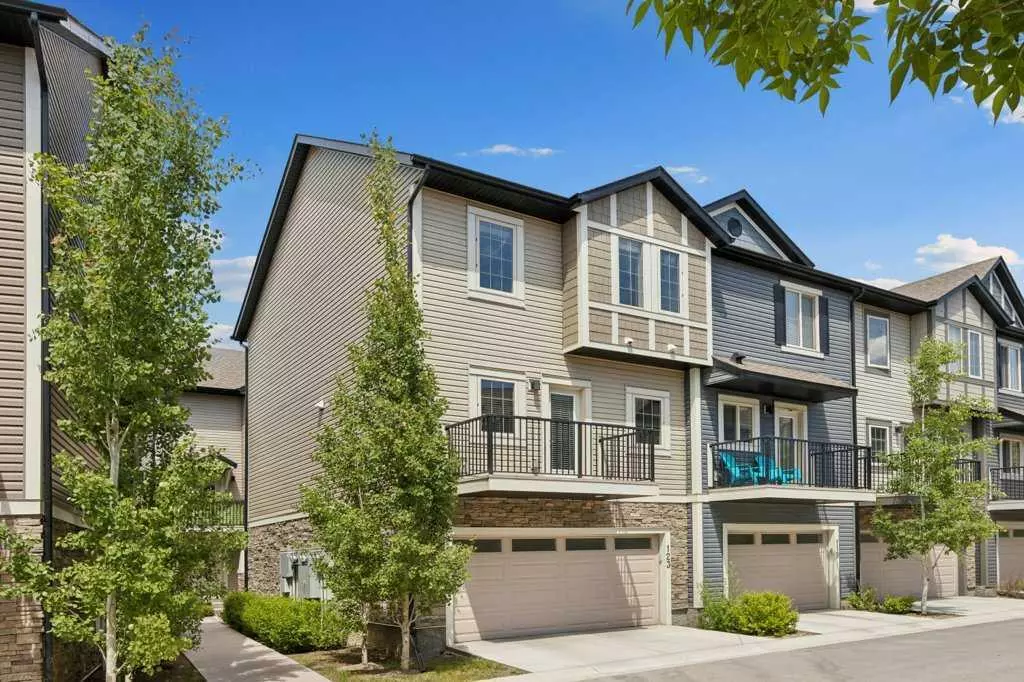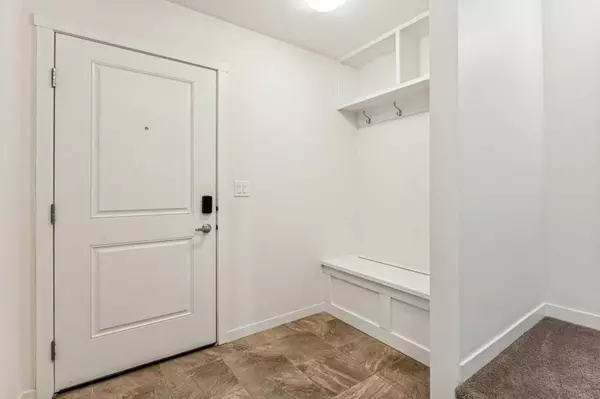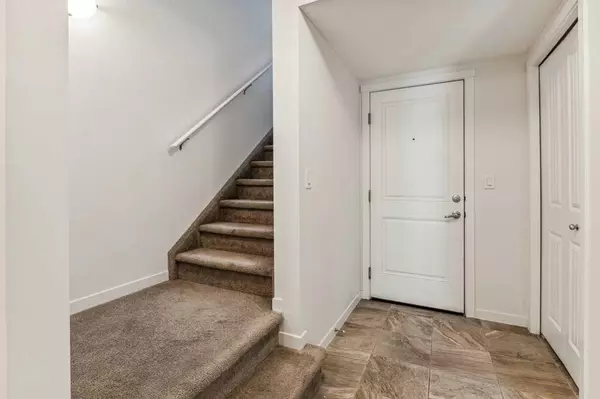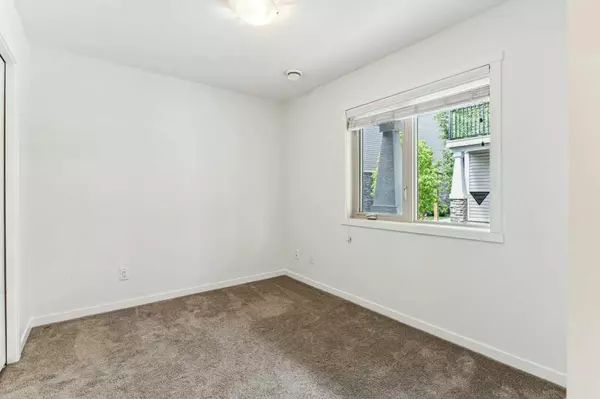$499,900
$499,900
For more information regarding the value of a property, please contact us for a free consultation.
3 Beds
3 Baths
1,738 SqFt
SOLD DATE : 08/07/2024
Key Details
Sold Price $499,900
Property Type Townhouse
Sub Type Row/Townhouse
Listing Status Sold
Purchase Type For Sale
Square Footage 1,738 sqft
Price per Sqft $287
Subdivision Legacy
MLS® Listing ID A2142558
Sold Date 08/07/24
Style 3 Storey
Bedrooms 3
Full Baths 2
Half Baths 1
Condo Fees $362
HOA Fees $3/ann
HOA Y/N 1
Originating Board Calgary
Year Built 2018
Annual Tax Amount $2,980
Tax Year 2024
Lot Size 1,238 Sqft
Acres 0.03
Property Description
Welcome to your new home in vibrant Legacy! This south-backing townhome offers over 1,700 sq. feet of comfortable living space, making it one of Calgary's largest. Enjoy an open floor plan with 9-foot ceilings, luxury vinyl plank flooring, and plenty of natural light. The gourmet kitchen features quartz countertops, espresso cabinets, and stainless-steel appliances. Relax on two spacious balconies, one with a gas line for BBQing.
The main level includes a large den perfect for a home office or extra living space. Upstairs, the master bedroom includes a walk-in closet and ensuite with quartz countertops and ceramic tile. Two additional bedrooms and another full bathroom complete this level. As a corner unit, enjoy added privacy with no side neighbors.
You'll also appreciate the convenience of a two-car attached garage. Located near All Saints High School, Township Shopping Centre, parks, and playgrounds, with easy access to McLeod Trail. Just a minute from Legacy's environmental reserve, enjoy beautiful walking paths and serene nature views.
Location
Province AB
County Calgary
Area Cal Zone S
Zoning M-1
Direction N
Rooms
Other Rooms 1
Basement None
Interior
Interior Features No Animal Home, No Smoking Home, Open Floorplan, Quartz Counters
Heating Forced Air, Natural Gas
Cooling None
Flooring Carpet, Laminate
Appliance Dishwasher, Electric Oven, Garage Control(s), Microwave Hood Fan, Refrigerator, Washer/Dryer, Window Coverings
Laundry In Unit, Upper Level
Exterior
Garage Double Garage Attached
Garage Spaces 2.0
Garage Description Double Garage Attached
Fence None
Community Features Park, Playground, Schools Nearby, Shopping Nearby, Walking/Bike Paths
Amenities Available Trash, Visitor Parking
Roof Type Asphalt Shingle
Porch Front Porch
Lot Frontage 24.44
Total Parking Spaces 2
Building
Lot Description Backs on to Park/Green Space, Corner Lot, Few Trees, Garden
Foundation Poured Concrete
Architectural Style 3 Storey
Level or Stories Three Or More
Structure Type Stone,Vinyl Siding,Wood Frame
Others
HOA Fee Include Common Area Maintenance,Professional Management,Reserve Fund Contributions,Trash
Restrictions None Known
Ownership Private
Pets Description Call, Yes
Read Less Info
Want to know what your home might be worth? Contact us for a FREE valuation!

Our team is ready to help you sell your home for the highest possible price ASAP
GET MORE INFORMATION

Agent | License ID: LDKATOCAN






