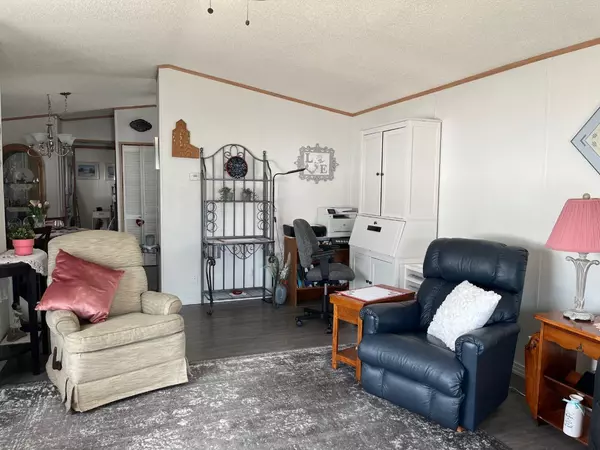$120,000
$129,900
7.6%For more information regarding the value of a property, please contact us for a free consultation.
1 Bed
1 Bath
845 SqFt
SOLD DATE : 08/07/2024
Key Details
Sold Price $120,000
Property Type Mobile Home
Sub Type Mobile
Listing Status Sold
Purchase Type For Sale
Square Footage 845 sqft
Price per Sqft $142
Subdivision Ranch Estates
MLS® Listing ID A2150871
Sold Date 08/07/24
Style Single Wide Mobile Home
Bedrooms 1
Full Baths 1
Originating Board Calgary
Year Built 1998
Annual Tax Amount $758
Tax Year 2024
Property Description
Welcome to this Adult living (55+) mobile home in the gated community of Ranch Estates in Strathmore. This home is move in ready! As you walk in you will notice it has new vinyl plank flooring through the main part of the home, kitchen has been updated with painted cupboards and new counter top with stainless steel appliances. The bathroom has also been updated and includes a large walk in shower with a seat. The primary bedroom is large and has newer carpet. The addition when you walk in is cozy with its own heating/thermostat, this could be used as den , another sitting area or flex space for any guests you may have. The living room has lots of space yet is cozy with an electric fireplace to take the chill off. The covered deck at the back is the perfect spot to watch the deer that call the park home. In the back you will also find a shed for storage. The lease fee ($702) includes snow removal and lawn care. Ranch Estates is a great place to call home, call your favourite Realtor today to book your private showing.
Location
Province AB
County Wheatland County
Interior
Heating Forced Air
Flooring Carpet, Vinyl Plank
Appliance Electric Range, Microwave Hood Fan, Refrigerator, Washer/Dryer, Window Coverings
Laundry In Hall
Exterior
Garage Off Street
Garage Description Off Street
Community Features Clubhouse, Gated, Park, Shopping Nearby
Roof Type Asphalt Shingle
Porch Deck
Total Parking Spaces 2
Building
Architectural Style Single Wide Mobile Home
Level or Stories One
Others
Restrictions Adult Living,Pet Restrictions or Board approval Required
Read Less Info
Want to know what your home might be worth? Contact us for a FREE valuation!

Our team is ready to help you sell your home for the highest possible price ASAP
GET MORE INFORMATION

Agent | License ID: LDKATOCAN






