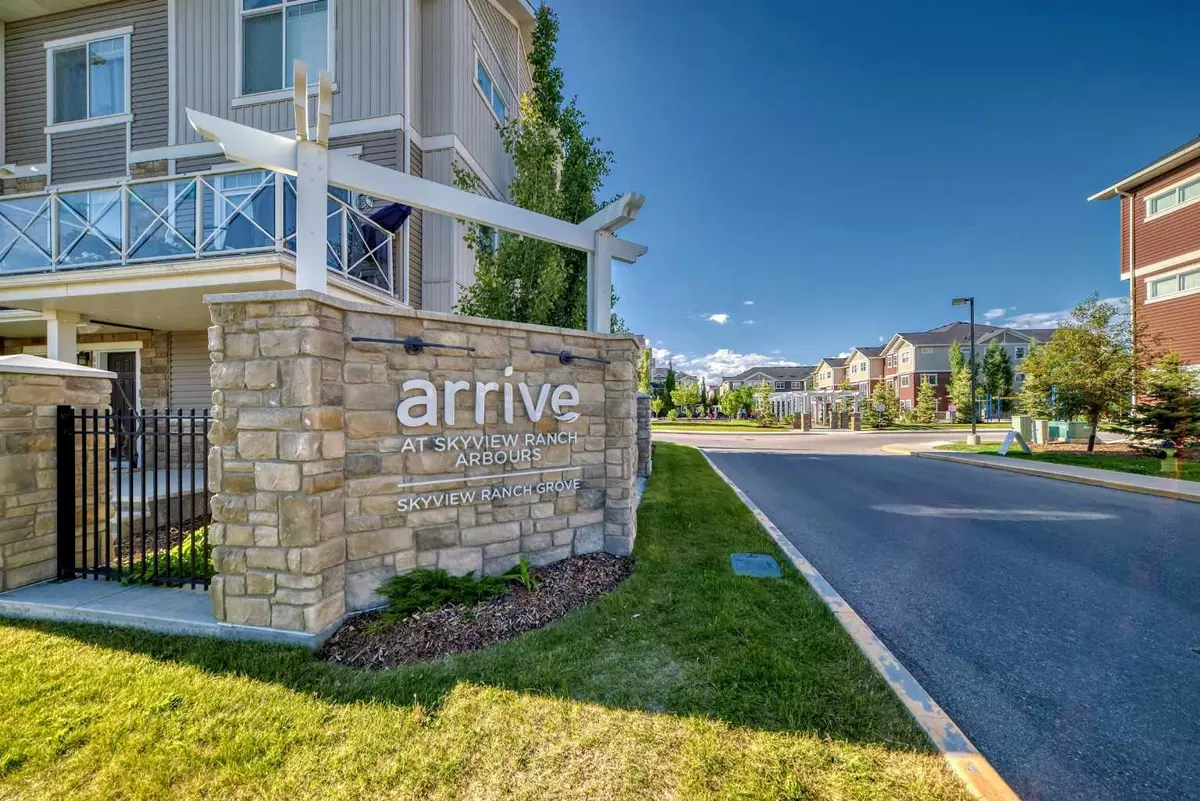$410,000
$414,900
1.2%For more information regarding the value of a property, please contact us for a free consultation.
2 Beds
3 Baths
1,411 SqFt
SOLD DATE : 08/07/2024
Key Details
Sold Price $410,000
Property Type Townhouse
Sub Type Row/Townhouse
Listing Status Sold
Purchase Type For Sale
Square Footage 1,411 sqft
Price per Sqft $290
Subdivision Skyview Ranch
MLS® Listing ID A2143316
Sold Date 08/07/24
Style 3 Storey
Bedrooms 2
Full Baths 2
Half Baths 1
Condo Fees $292
Originating Board Calgary
Year Built 2016
Annual Tax Amount $2,296
Tax Year 2024
Property Description
Welcome to this stunning townhouse in “Arrive”, one of the best managed complexes located in the heart of highly desired Skyview Ranch. The Alder Interior model of this townhouse, certified BUILTGREEN, seamlessly blends comfort, convenience and sustainability into everyday living. As you enter, a warm and inviting foyer welcomes you into the heart of the home. The kitchen with quartz countertops impresses with its abundance of cabinets, offering ample room for culinary activities, while a convenient pantry acts as additional storage space for all your kitchen essentials. A well-designed breakfast bar with an undermount sink seamlessly connects the kitchen to the spacious living room and designated dining area, creating an ideal layout for both daily living and entertainment. Natural light floods the living space and dining area, creating a bright and airy atmosphere. Step out onto the balcony where you'll find a BBQ gas line, perfect for outdoor grilling while enjoying the views of the community and nearby playground. It's an ideal spot for relaxation and entertainment. Completing the main floor is a thoughtfully placed 2-piece bathroom, ensuring convenience and privacy for guests and residents alike. Heading upstairs, you'll find two generously sized bedrooms, each equipped with its own walk-in closet, ensuring ample storage space for its residents. The primary bedroom serves as a peaceful retreat, complete with an ensuite bathroom for added privacy and convenience. Meanwhile, the second bedroom also features a full washroom and a walk-in closet, ensuring convenience and comfort for its occupants. The upper floor is completed by a dedicated laundry room, offering privacy and adding to the functionality of the house. Additionally, this property includes a single attached garage, offering secure parking and extra storage space for outdoor gear or seasonal items. Situated just steps away from a playground and surrounded by the amenities of Skyview Ranch, including public transit, shopping centres, and schools and airport, this home is perfectly suited for families, seeking a vibrant and family-friendly neighbourhood. Don't miss the opportunity to make this meticulously maintained townhouse your new home, where every detail has been crafted to enhance comfort, functionality, and sustainability in everyday living.
Location
Province AB
County Calgary
Area Cal Zone Ne
Zoning M-1
Direction E
Rooms
Other Rooms 1
Basement None
Interior
Interior Features Breakfast Bar, Chandelier, Low Flow Plumbing Fixtures, No Animal Home, No Smoking Home, Pantry, Quartz Counters, Walk-In Closet(s)
Heating Forced Air, Natural Gas
Cooling None
Flooring Carpet, Ceramic Tile, Laminate, Linoleum
Appliance Dishwasher, Dryer, Electric Range, Microwave Hood Fan, Refrigerator, Washer
Laundry Laundry Room, Upper Level
Exterior
Garage Single Garage Attached
Garage Spaces 1.0
Garage Description Single Garage Attached
Fence None
Community Features Playground, Schools Nearby, Shopping Nearby
Amenities Available Playground, Snow Removal, Trash
Roof Type Asphalt Shingle
Porch None
Exposure E
Total Parking Spaces 2
Building
Lot Description Few Trees, Landscaped, Level
Foundation Slab
Architectural Style 3 Storey
Level or Stories Three Or More
Structure Type Composite Siding,Stone,Vinyl Siding,Wood Frame
Others
HOA Fee Include Common Area Maintenance,Insurance,Parking,Professional Management,Reserve Fund Contributions,Snow Removal
Restrictions Pet Restrictions or Board approval Required,Utility Right Of Way
Ownership Private
Pets Description Restrictions, Yes
Read Less Info
Want to know what your home might be worth? Contact us for a FREE valuation!

Our team is ready to help you sell your home for the highest possible price ASAP
GET MORE INFORMATION

Agent | License ID: LDKATOCAN






