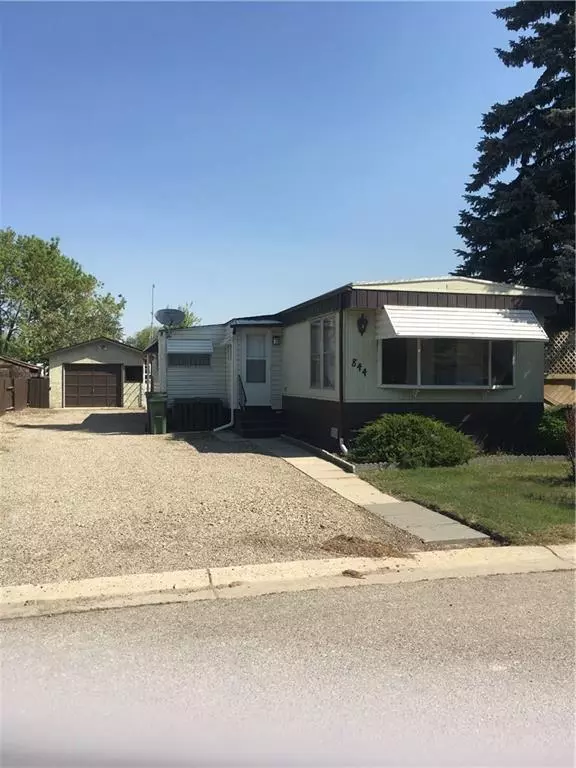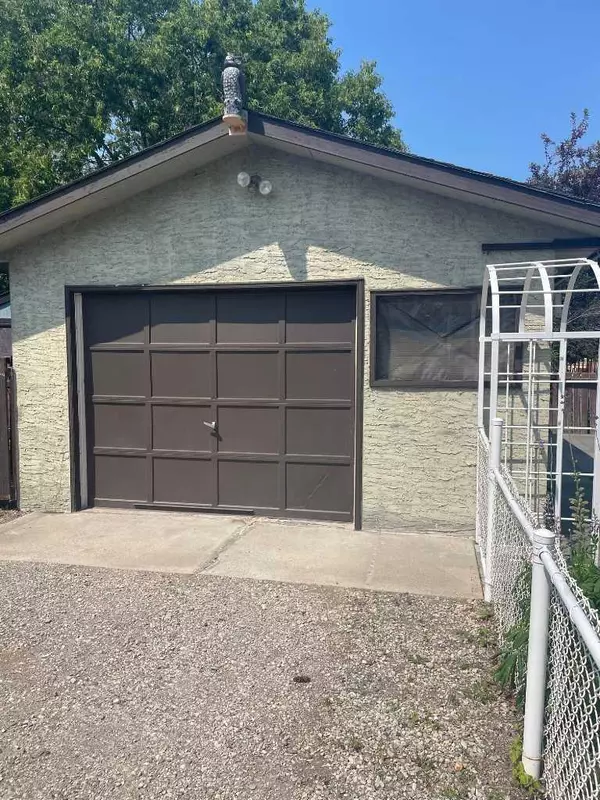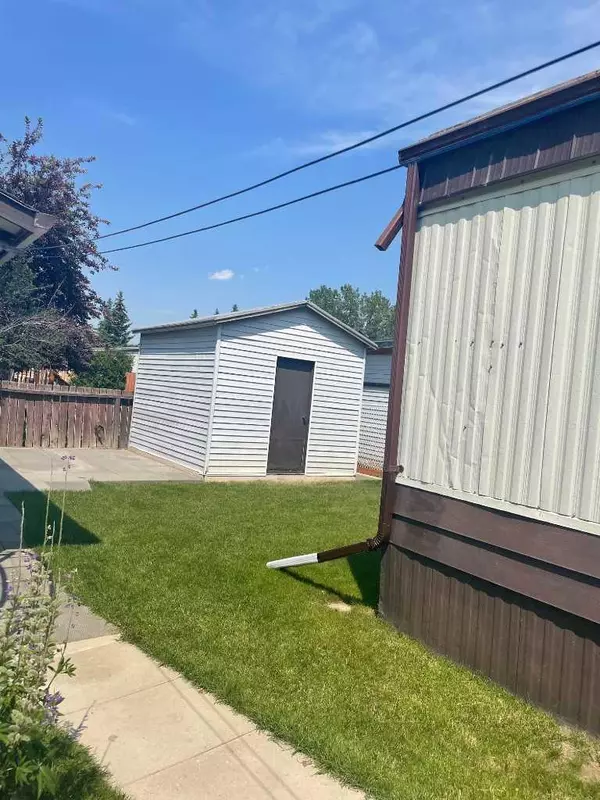$295,000
$299,000
1.3%For more information regarding the value of a property, please contact us for a free consultation.
3 Beds
1 Bath
1,047 SqFt
SOLD DATE : 08/07/2024
Key Details
Sold Price $295,000
Property Type Single Family Home
Sub Type Detached
Listing Status Sold
Purchase Type For Sale
Square Footage 1,047 sqft
Price per Sqft $281
Subdivision Brentwood_Strathmore
MLS® Listing ID A2138508
Sold Date 08/07/24
Style Single Wide Mobile Home
Bedrooms 3
Full Baths 1
Originating Board Calgary
Year Built 1978
Annual Tax Amount $1,463
Tax Year 2023
Lot Size 5,113 Sqft
Acres 0.12
Property Description
Move In NOW. Vacant. Live and Work Here. Truly Main Floor Living at best. Upgrades include Roof. Hot Water Tank. Furnace. Flooring. Window Coverings. Paint. Stove. .Expansive Not Expensive...Your Bungalow. Main Floor Living At Best. 2+ Bedrooms. 6 appliances. Main Floor Laundry. Upgraded Bathroom with Double Sinks. Double "cheater" Door opens to Master Bedroom. Ensuite. Bright and Spacious. Air Conditioner wall unit stays. Oversized Single Heated Garage Storage Shed for Treasures, motorcycle, etc. with power. Fenced yard. Private Covered Rear Deck .Fenced Yard. Pet Friendly. Dog Run Option. RV Parking. Front Drive Access. Price of Ownership. Immediate Possession Date. Kids walk to schools of choice. Own your Lot. No Lot Fees. Air Conditioners
Location
Province AB
County Wheatland County
Zoning MHS
Direction S
Rooms
Basement None
Interior
Interior Features No Animal Home, No Smoking Home
Heating Forced Air, Natural Gas
Cooling Window Unit(s)
Flooring Carpet, Linoleum
Appliance Dishwasher, Dryer, Electric Cooktop, Garage Control(s), Oven-Built-In, Range Hood, Refrigerator, See Remarks, Washer, Window Coverings
Laundry In Bathroom
Exterior
Garage Single Garage Detached
Garage Spaces 2.0
Garage Description Single Garage Detached
Fence Fenced
Community Features Golf, Playground
Roof Type Asphalt Shingle
Porch Rear Porch
Lot Frontage 46.49
Total Parking Spaces 3
Building
Lot Description Low Maintenance Landscape, Landscaped, Level, Rectangular Lot, See Remarks
Foundation Piling(s)
Water Public
Architectural Style Single Wide Mobile Home
Level or Stories One
Structure Type Metal Siding ,See Remarks
Others
Restrictions None Known
Tax ID 84795321
Ownership Private
Read Less Info
Want to know what your home might be worth? Contact us for a FREE valuation!

Our team is ready to help you sell your home for the highest possible price ASAP
GET MORE INFORMATION

Agent | License ID: LDKATOCAN






