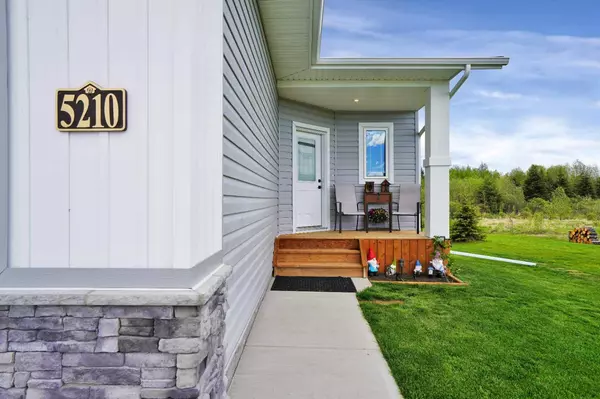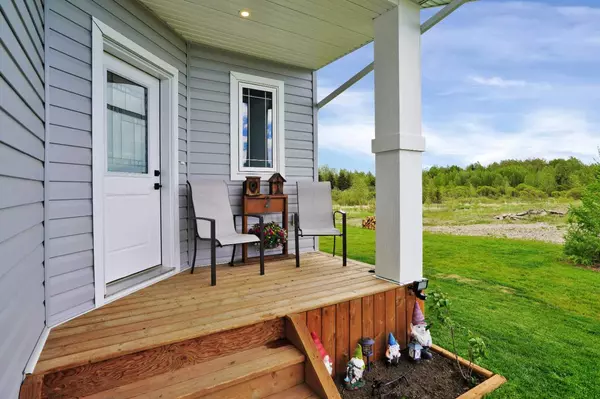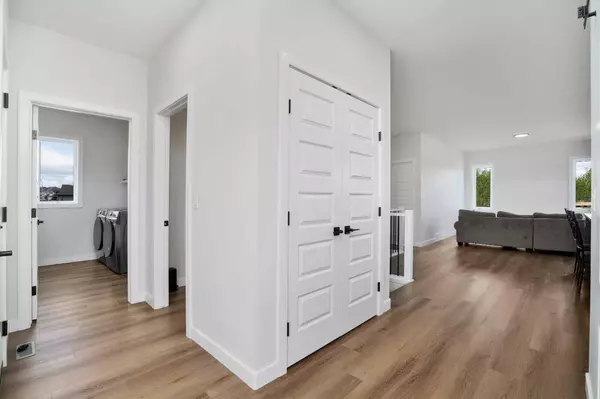$515,000
$515,000
For more information regarding the value of a property, please contact us for a free consultation.
3 Beds
3 Baths
1,221 SqFt
SOLD DATE : 08/07/2024
Key Details
Sold Price $515,000
Property Type Single Family Home
Sub Type Detached
Listing Status Sold
Purchase Type For Sale
Square Footage 1,221 sqft
Price per Sqft $421
Subdivision Creekside
MLS® Listing ID A2138612
Sold Date 08/07/24
Style Bungalow
Bedrooms 3
Full Baths 2
Half Baths 1
Originating Board Central Alberta
Year Built 2023
Annual Tax Amount $4,566
Tax Year 2024
Lot Size 8,075 Sqft
Acres 0.19
Property Description
Next to New Bungalow on an oversized, private lot in Creekside. This property backs onto Trappers Creek and the reserve area in the newest part of the Creekside subdivision. The Rochester floor plan features a bright and open concept main floor with modern finishes, a beautiful kitchen island with quartz countertops, raised two tone cabinetry, stainless steel appliances and a large corner pantry. The spacious master bedroom has a four piece ensuite with a double sink vanity, free standing tub and oversized shower, and a walk in closet. There's also a main floor den/office conveniently located by the front door and the laundry room is just off the garage with a two piece powder room close by. Downstairs you'll be impressed with the extra big family room, two more large bedrooms and a full bathroom. Nice back deck and a big back yard with a fresh new lawn and some landscaping. The main level flooring was redone last year and central air conditioning was also installed. This home is quite simply a pleasure to view!
Location
Province AB
County Clearwater County
Zoning RL
Direction SW
Rooms
Other Rooms 1
Basement Finished, Full
Interior
Interior Features Pantry, Quartz Counters
Heating In Floor Roughed-In, Forced Air, Natural Gas
Cooling Central Air
Flooring Carpet, Vinyl Plank
Appliance Dishwasher, Electric Stove, Garage Control(s), Microwave Hood Fan, Refrigerator
Laundry Laundry Room, Main Level
Exterior
Garage Double Garage Attached
Garage Spaces 2.0
Garage Description Double Garage Attached
Fence None
Community Features Sidewalks, Street Lights
Roof Type Asphalt Shingle
Porch Deck
Lot Frontage 50.0
Total Parking Spaces 2
Building
Lot Description No Neighbours Behind
Foundation Poured Concrete
Architectural Style Bungalow
Level or Stories One
Structure Type Vinyl Siding,Wood Frame
Others
Restrictions None Known
Tax ID 84834699
Ownership Private
Read Less Info
Want to know what your home might be worth? Contact us for a FREE valuation!

Our team is ready to help you sell your home for the highest possible price ASAP
GET MORE INFORMATION

Agent | License ID: LDKATOCAN






