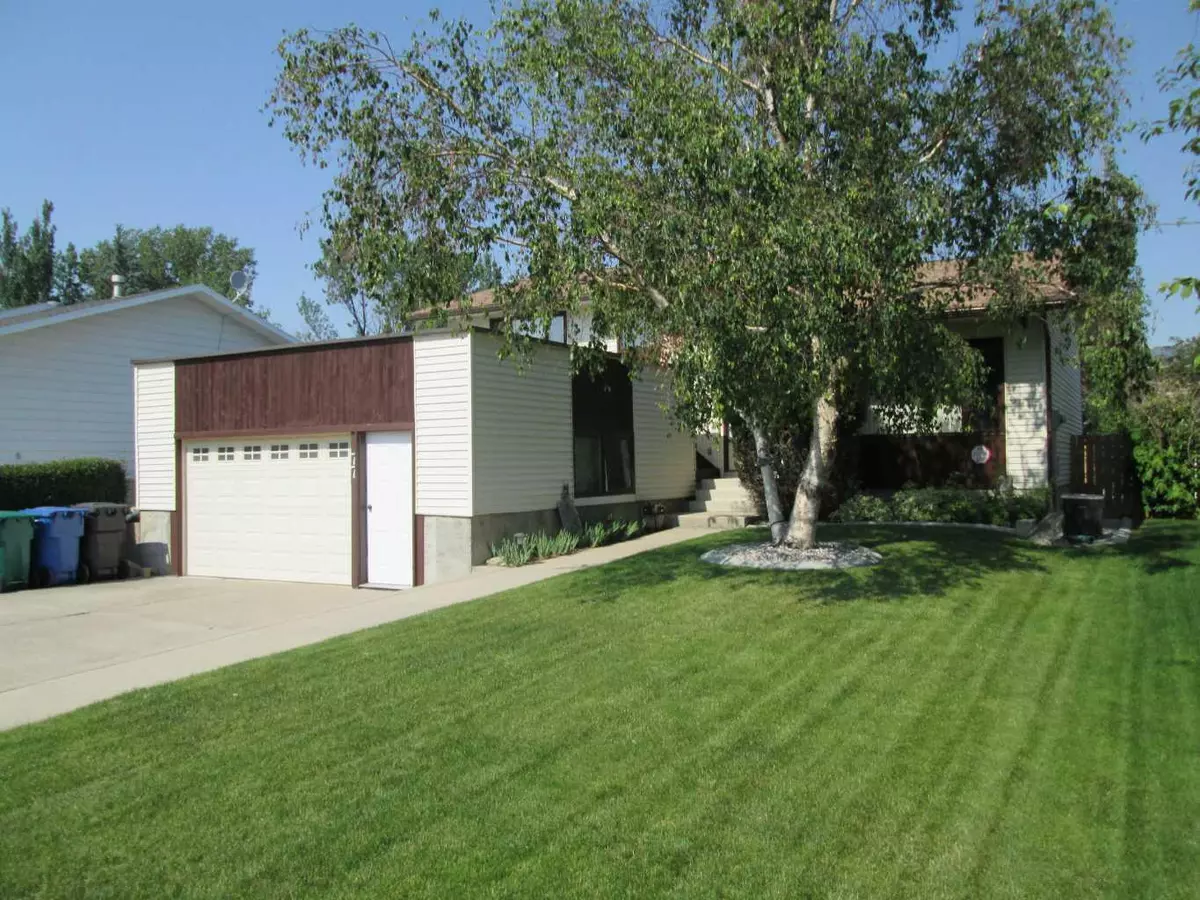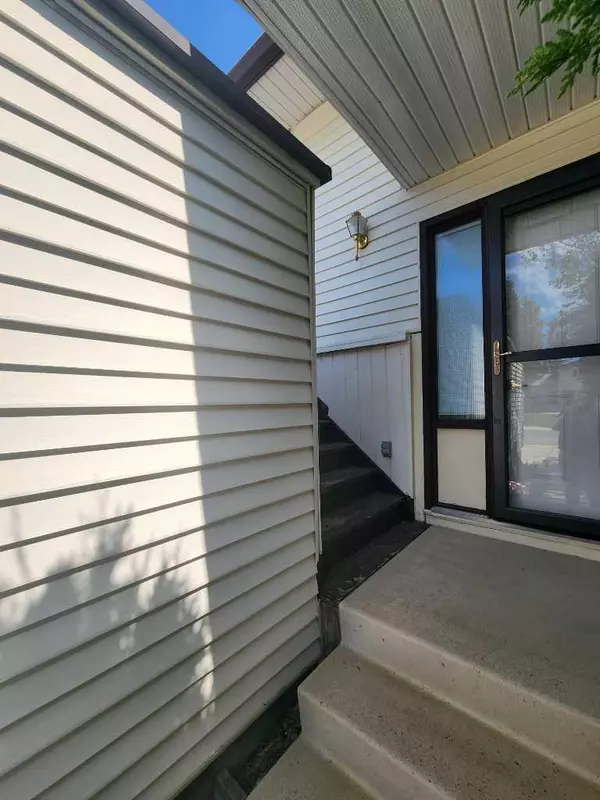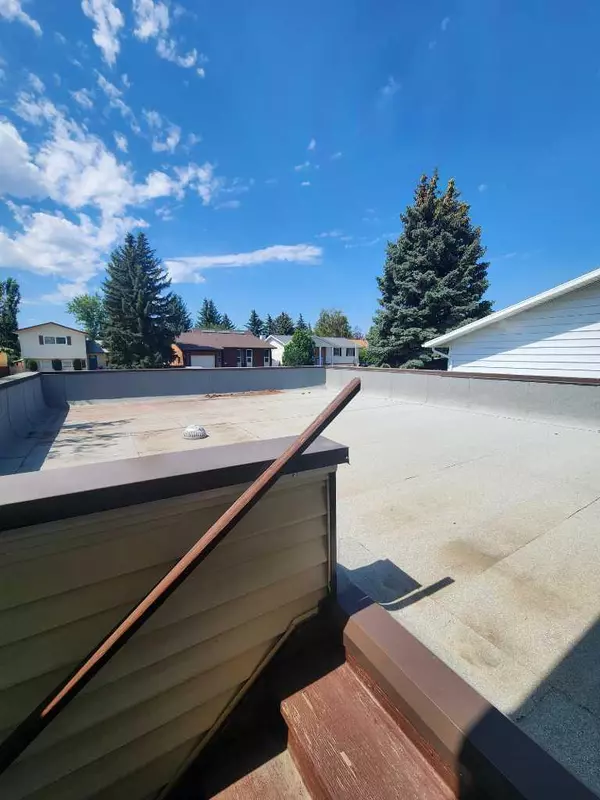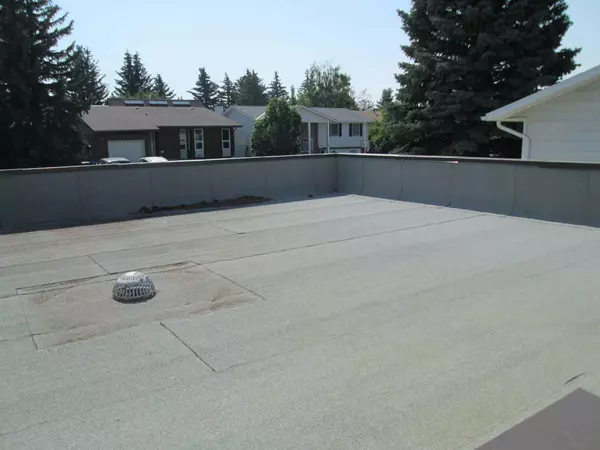$390,000
$397,500
1.9%For more information regarding the value of a property, please contact us for a free consultation.
4 Beds
3 Baths
1,059 SqFt
SOLD DATE : 08/07/2024
Key Details
Sold Price $390,000
Property Type Single Family Home
Sub Type Detached
Listing Status Sold
Purchase Type For Sale
Square Footage 1,059 sqft
Price per Sqft $368
Subdivision Indian Battle Heights
MLS® Listing ID A2150181
Sold Date 08/07/24
Style 4 Level Split
Bedrooms 4
Full Baths 2
Half Baths 1
Originating Board Lethbridge and District
Year Built 1981
Annual Tax Amount $3,475
Tax Year 2024
Lot Size 5,649 Sqft
Acres 0.13
Property Description
77 Iroquois Cres W is located in a quiet, family-friendly neighborhood, this meticulously maintained home is a rare gem, cherished by its original owner since 1981 and never before listed. Stepping inside, you'll immediately feel the warmth and character that define this welcoming residence.
The main level features a spacious layout ideal for both daily living and entertaining. A cozy living room invites gatherings with lots of natural light, while the dining area offers views of the beautifully landscaped, fenced yard through large windows & leads to a great sized deck - you will enjoy the nice shade in the late afternoons. The kitchen, with its original cabinets in excellent condition, provides ample storage and workspace, perfect for families.
Upstairs, three bedrooms await, each offering comfort and privacy, a shared 4-piece bathroom for added convenience. The primary bedroom boasts a convenient 2-piece ensuite.
For those seeking additional space, the lower level offers a fourth bedroom and another full 4-piece bathroom with a luxurious jetted tub, ideal for guests or growing teens. The basement, featuring a walk-out with separate entry to the yard, provides endless possibilities for a home office, recreation room, or personal retreat.
A standout feature of this home is its large double attached garage with a surprising rooftop deck accessible from the front entry—a perfect spot for enjoying morning coffee or evening sunsets.
Updates over the years include a new roof, recovered garage deck, hot water tank, and central air conditioning, ensuring modern comfort and efficiency. The home's original charm is preserved in details like the cabinets, adding to its timeless appeal.
Located close to all levels of schools, surrounded by walking paths and parks, this property offers both convenience and tranquility. Whether you're raising a family, hosting gatherings, or simply enjoying life together, this home provides the perfect backdrop for creating lasting memories. Don't miss out on the opportunity to make this cherished home your own—schedule your private showing today!
Location
Province AB
County Lethbridge
Zoning R-L
Direction SW
Rooms
Other Rooms 1
Basement Separate/Exterior Entry, Finished, Full, Walk-Out To Grade
Interior
Interior Features Built-in Features, Ceiling Fan(s), Jetted Tub, Open Floorplan, Separate Entrance
Heating Forced Air, Natural Gas
Cooling Central Air
Flooring Carpet, Linoleum
Appliance Central Air Conditioner, Dishwasher, Garage Control(s), Range Hood, Refrigerator, Stove(s), Washer/Dryer, Window Coverings
Laundry In Basement, Laundry Room
Exterior
Garage Concrete Driveway, Double Garage Attached, Front Drive, Garage Door Opener, Garage Faces Front
Garage Spaces 2.0
Garage Description Concrete Driveway, Double Garage Attached, Front Drive, Garage Door Opener, Garage Faces Front
Fence Fenced
Community Features Park, Playground, Pool, Schools Nearby, Sidewalks, Street Lights, Walking/Bike Paths
Roof Type Flat Torch Membrane,Asphalt Shingle
Porch Deck, Patio
Lot Frontage 49.0
Exposure SW
Total Parking Spaces 4
Building
Lot Description Back Yard, Few Trees, Front Yard, Lawn, Garden, Landscaped, Level, Street Lighting, Underground Sprinklers, Private, Rectangular Lot
Foundation Poured Concrete
Architectural Style 4 Level Split
Level or Stories 4 Level Split
Structure Type Vinyl Siding,Wood Siding
Others
Restrictions None Known
Tax ID 91045844
Ownership Joint Venture
Read Less Info
Want to know what your home might be worth? Contact us for a FREE valuation!

Our team is ready to help you sell your home for the highest possible price ASAP
GET MORE INFORMATION

Agent | License ID: LDKATOCAN






