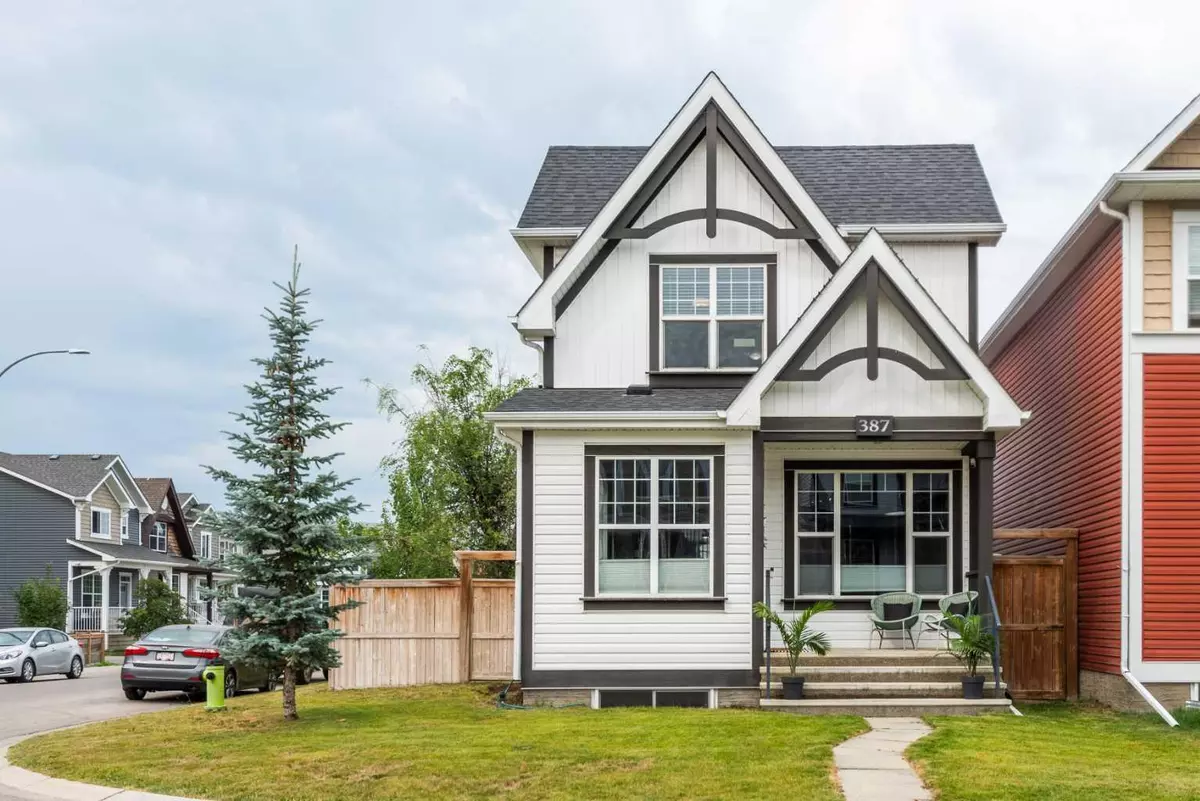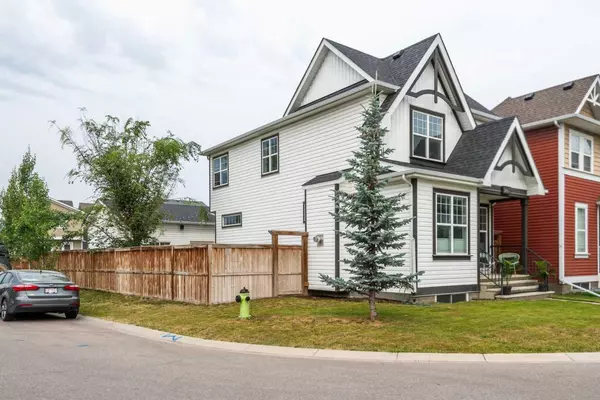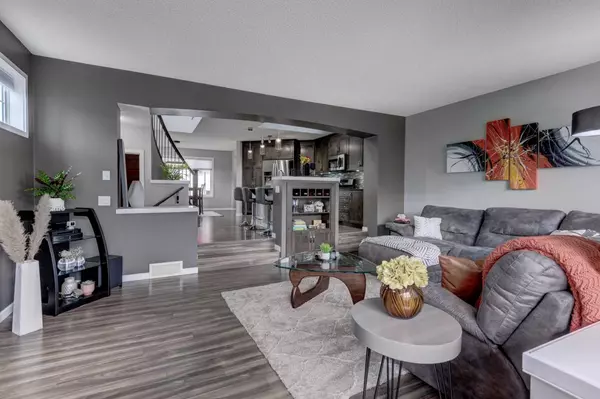$671,888
$670,000
0.3%For more information regarding the value of a property, please contact us for a free consultation.
3 Beds
3 Baths
1,451 SqFt
SOLD DATE : 08/07/2024
Key Details
Sold Price $671,888
Property Type Single Family Home
Sub Type Detached
Listing Status Sold
Purchase Type For Sale
Square Footage 1,451 sqft
Price per Sqft $463
Subdivision Auburn Bay
MLS® Listing ID A2152988
Sold Date 08/07/24
Style 2 Storey
Bedrooms 3
Full Baths 2
Half Baths 1
HOA Fees $41/ann
HOA Y/N 1
Originating Board Calgary
Year Built 2014
Annual Tax Amount $3,937
Tax Year 2024
Lot Size 4,262 Sqft
Acres 0.1
Property Description
A must see property! Located in the beautiful Auburn Bay community, this corner lot has a host of upgrades for a true turn key experience. The main floor features an open concept design with a modern kitchen with granite countertops and a large island for the ultimate cooking experience. A natural gas fireplace located in the living room sets off the entrance, and the corner lot location allows for more windows to provide natural light to the home. Lighting fixtures (with the exception of the foyer) have been upgraded to LED's to reduce electricity usage. On the upper floor, the spacious primary bedrooms features a gorgeous 4-piece en-suite bathroom and walk in closet. Two additional bedrooms and a second 4-piece bathroom finish the upper level. The unfinished basement is a blank canvas ready for future improvements. A custom 725 square foot heated 3 car garage with 60 amp service and security camera's has been added to the property, making it a car enthusiasts dream. The two hoists currently located in the garage are negotiable if desired. An additional parking pad (large enough for a trailer/small boat) adjacent to the garage allows for comfortably accommodating another vehicle. Lake access ensures endless summer fun!
Location
Province AB
County Calgary
Area Cal Zone Se
Zoning R-1N
Direction SE
Rooms
Other Rooms 1
Basement Full, Unfinished
Interior
Interior Features Closet Organizers, Granite Counters, Kitchen Island, No Smoking Home, Open Floorplan, Skylight(s), Walk-In Closet(s)
Heating Forced Air, Natural Gas
Cooling None
Flooring Carpet, Laminate, Tile
Fireplaces Number 1
Fireplaces Type Gas, Living Room
Appliance Dishwasher, Dryer, Gas Stove, Gas Water Heater, Microwave, Refrigerator, Washer, Window Coverings
Laundry In Basement
Exterior
Garage Additional Parking, Triple Garage Detached
Garage Spaces 3.0
Garage Description Additional Parking, Triple Garage Detached
Fence Fenced
Community Features Clubhouse, Fishing, Lake, Park, Playground, Schools Nearby, Shopping Nearby, Sidewalks, Street Lights, Tennis Court(s)
Amenities Available None
Roof Type Asphalt Shingle
Porch Deck
Lot Frontage 31.69
Total Parking Spaces 4
Building
Lot Description Back Lane, Back Yard, Corner Lot, Pie Shaped Lot
Foundation Poured Concrete
Architectural Style 2 Storey
Level or Stories Two
Structure Type Vinyl Siding
Others
Restrictions Easement Registered On Title,Restrictive Covenant
Tax ID 91581040
Ownership Private
Read Less Info
Want to know what your home might be worth? Contact us for a FREE valuation!

Our team is ready to help you sell your home for the highest possible price ASAP
GET MORE INFORMATION

Agent | License ID: LDKATOCAN






