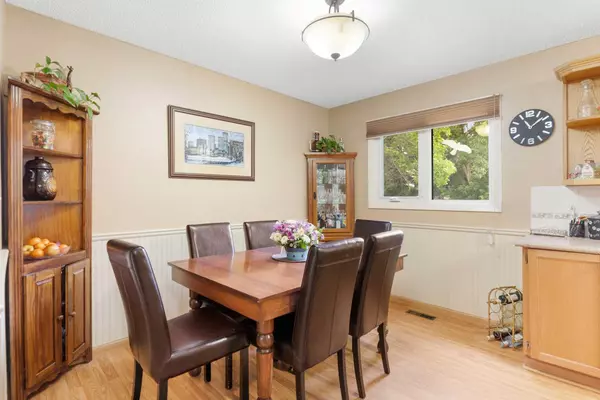$583,000
$569,000
2.5%For more information regarding the value of a property, please contact us for a free consultation.
6 Beds
3 Baths
1,123 SqFt
SOLD DATE : 08/07/2024
Key Details
Sold Price $583,000
Property Type Single Family Home
Sub Type Detached
Listing Status Sold
Purchase Type For Sale
Square Footage 1,123 sqft
Price per Sqft $519
Subdivision Beddington Heights
MLS® Listing ID A2144665
Sold Date 08/07/24
Style Bungalow
Bedrooms 6
Full Baths 2
Half Baths 1
Originating Board Calgary
Year Built 1978
Annual Tax Amount $3,152
Tax Year 2024
Lot Size 4,402 Sqft
Acres 0.1
Property Description
6 BEDS | 2.5 BATHS | SEPARATE ENTRANCE | SINGLE DET GARAGE | CENTRAL A/C (2022) | NEW HWT (2022) | Virtual Tour available | Welcome home!! This beautiful bungalow located in the community of Beddington Heights has 6 bedrooms, 2.5 bathrooms, and offers over 2100 square feet of living space! Pride of ownership is evident throughout this property, which includes CENTRAL A/C installed in 2022, a NEW PORCH added in 2020, NEW HOT WATER TANK added in 2022, NEWER FURNACE (2018), and more! As you enter, you'll notice plenty of natural light throughout the home. The living area has a large window that overlooks the front of the home. The kitchen, equipped with stainless steel appliances, opens up to the dining area, creating an ideal space for family meals and entertaining. The primary bedroom features a convenient 2-piece ensuite bathroom, while two additional bedrooms and a 4-piece bathroom complete the main floor. A separate side entrance provides easy access to outside and the basement. The basement includes a large living/entertaining area that can be transformed into a home theatre, three additional bedrooms, and a 3-piece bathroom. Laundry and utility room are conveniently located with extra space for storage. The fenced-in backyard offers ample space for outdoor activities and summer enjoyment. Plenty of parking on the street as well as the single detached garage in the back. This home is conveniently located close to Nose Hill Park, schools, shopping, and amenities. Easy access to Beddington Trail, Deerfoot Trail, and Stoney Trail, making commutes to the airport or downtown a breeze. Call your favourite agent today for a showing!
Location
Province AB
County Calgary
Area Cal Zone N
Zoning R-C2
Direction SW
Rooms
Other Rooms 1
Basement Separate/Exterior Entry, Finished, Full
Interior
Interior Features See Remarks
Heating Forced Air, Natural Gas
Cooling Central Air
Flooring Carpet, Hardwood, Tile
Fireplaces Number 1
Fireplaces Type Wood Burning
Appliance Central Air Conditioner, Dishwasher, Dryer, Electric Stove, Refrigerator, Washer
Laundry In Basement
Exterior
Garage Single Garage Detached
Garage Spaces 1.0
Garage Description Single Garage Detached
Fence Fenced
Community Features Playground, Schools Nearby, Shopping Nearby, Sidewalks
Roof Type Asphalt Shingle
Porch Porch
Lot Frontage 40.03
Total Parking Spaces 1
Building
Lot Description Back Lane, Back Yard, Front Yard, Street Lighting
Foundation Poured Concrete
Architectural Style Bungalow
Level or Stories One
Structure Type Wood Frame
Others
Restrictions None Known
Tax ID 91498599
Ownership Private
Read Less Info
Want to know what your home might be worth? Contact us for a FREE valuation!

Our team is ready to help you sell your home for the highest possible price ASAP
GET MORE INFORMATION

Agent | License ID: LDKATOCAN






