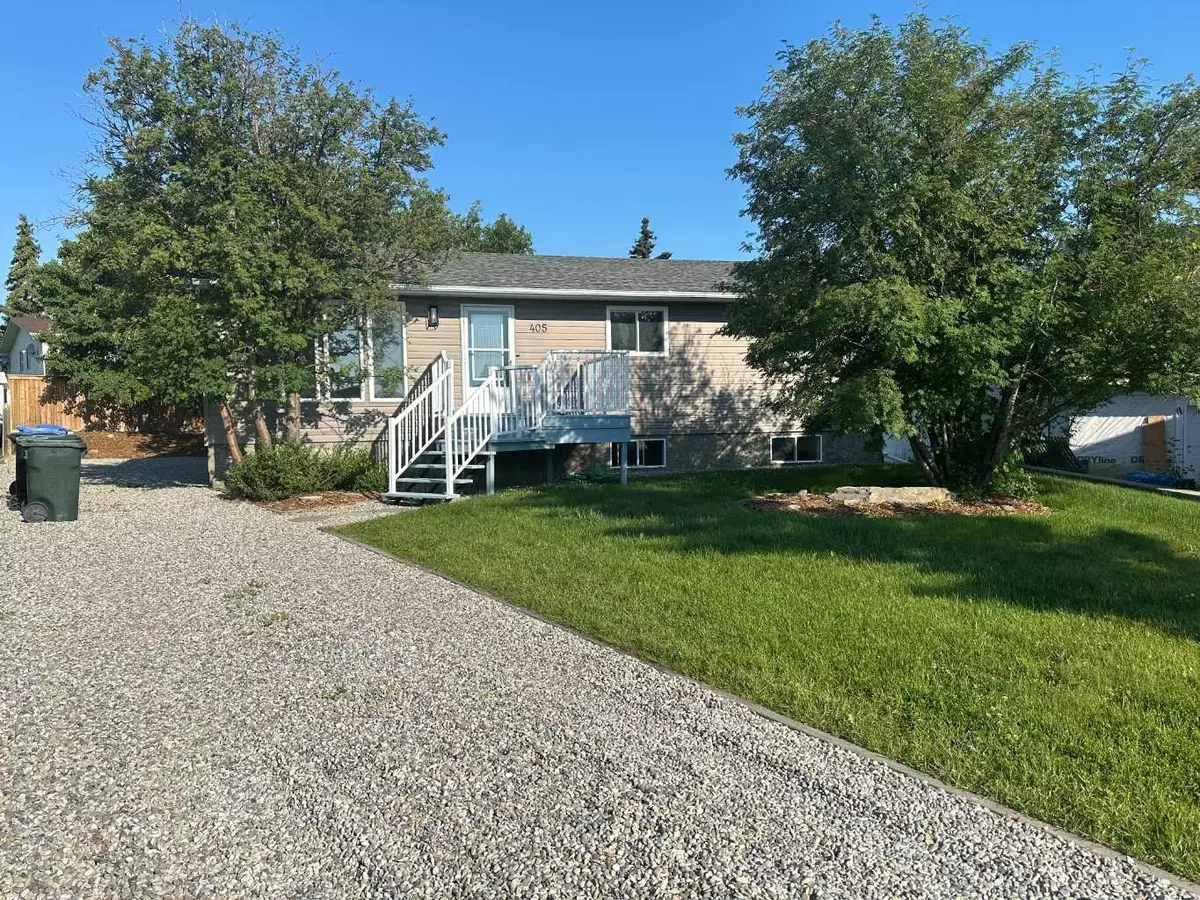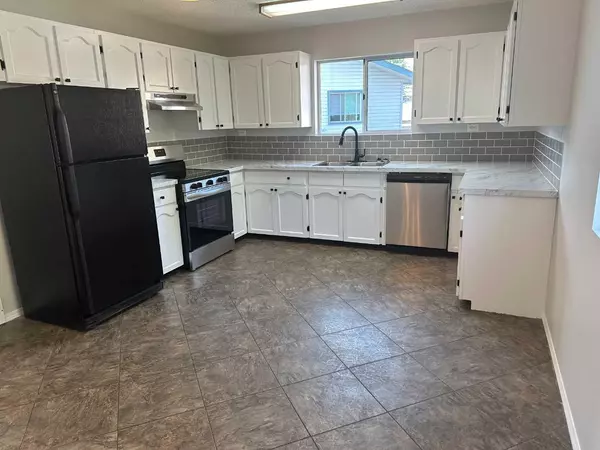$355,000
$369,900
4.0%For more information regarding the value of a property, please contact us for a free consultation.
4 Beds
3 Baths
1,122 SqFt
SOLD DATE : 08/06/2024
Key Details
Sold Price $355,000
Property Type Single Family Home
Sub Type Detached
Listing Status Sold
Purchase Type For Sale
Square Footage 1,122 sqft
Price per Sqft $316
MLS® Listing ID A2150048
Sold Date 08/06/24
Style Bungalow
Bedrooms 4
Full Baths 2
Half Baths 1
Originating Board Calgary
Year Built 1980
Annual Tax Amount $2,638
Tax Year 2024
Lot Size 8,515 Sqft
Acres 0.2
Property Description
Here is another awesome opportunity for you to have a great place to call home for your family. This 4 bedroom, 2 and a half bathroom home, on a large pie shaped lot would work perfectly. There is just one short section left to fence and the yard will be a great safe place for your children to play with their friends. Over the last few months and years there has been many upgrades to this property, which include, interior painting, new carpet in living room and bedrooms, new interior/exterior doors, kitchen cabinets painted, new counter tops/back splash and black hardware on cabinets. Also included in the list is a newer furnace, hot water heater, vinyl siding (2015) and shingles (2015). The large kitchen with eating area, also boasts the main floor laundry room to the side, as well as the back door to the deck where the most incredible family BBQ's will take place (medium well please on the T-bone). There is ample room in the basement with a games room area as well as the family room where you can gather to enjoy a movie night together. If a move to the beautiful town of Didsbury, or an upgrade for your family is on your radar, then you should take a serious look at this property as it may just be what you have been looking for.
Location
Province AB
County Mountain View County
Zoning R 2
Direction SE
Rooms
Other Rooms 1
Basement Finished, Full
Interior
Interior Features See Remarks, Storage
Heating Forced Air
Cooling None
Flooring Carpet, Laminate
Appliance Dishwasher, Dryer, Electric Stove, Refrigerator, Washer
Laundry Main Level
Exterior
Garage Parking Pad
Garage Description Parking Pad
Fence Fenced, Partial
Community Features Golf, Schools Nearby, Shopping Nearby
Roof Type Asphalt Shingle
Porch Deck
Lot Frontage 32.74
Total Parking Spaces 2
Building
Lot Description Cul-De-Sac, Irregular Lot
Foundation Wood
Architectural Style Bungalow
Level or Stories One
Structure Type Wood Frame
Others
Restrictions None Known
Tax ID 92457472
Ownership Private
Read Less Info
Want to know what your home might be worth? Contact us for a FREE valuation!

Our team is ready to help you sell your home for the highest possible price ASAP
GET MORE INFORMATION

Agent | License ID: LDKATOCAN






