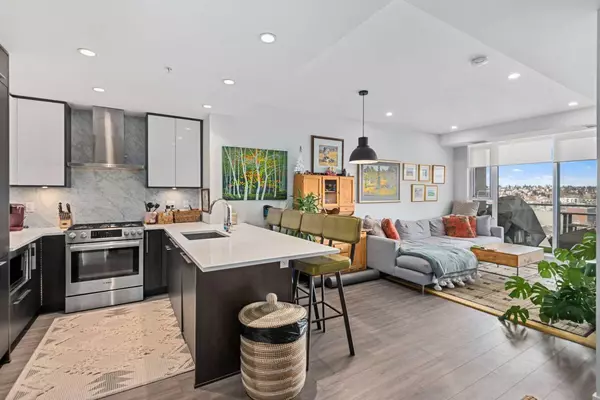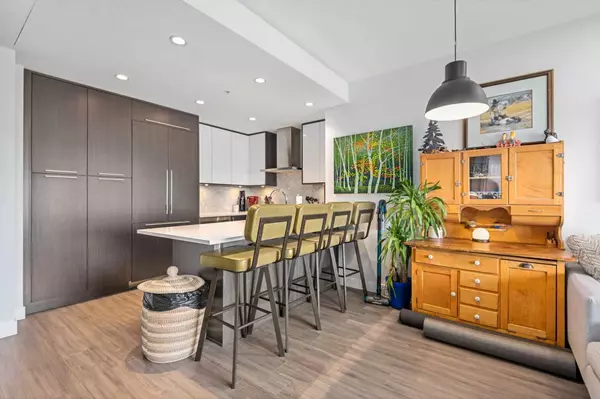$400,000
$409,900
2.4%For more information regarding the value of a property, please contact us for a free consultation.
1 Bed
1 Bath
580 SqFt
SOLD DATE : 08/06/2024
Key Details
Sold Price $400,000
Property Type Condo
Sub Type Apartment
Listing Status Sold
Purchase Type For Sale
Square Footage 580 sqft
Price per Sqft $689
Subdivision Beltline
MLS® Listing ID A2123598
Sold Date 08/06/24
Style High-Rise (5+)
Bedrooms 1
Full Baths 1
Condo Fees $518/mo
Originating Board Calgary
Year Built 2019
Annual Tax Amount $2,461
Tax Year 2023
Property Description
Welcome to The Royal, a stunning building that needs no introduction! As soon as you step into the lobby, the soaring ceilings will impress a feeling of grandeur. Centrally located in the heart of the Beltline and just steps to all that 17th Avenue has to offer. This bright and open 1 bedroom plus den, 1 bathroom condo features over 580 SqFt and a bright open floorplan. Featuring laminate flooring, high ceilings & plenty of natural light, showcasing a generous living and dining area and has excellent access to the large east facing balcony. The kitchen is open to the living area & is tastefully finished with quartz counter tops, eating bar, lots of storage space & high-end appliances. The primary bedroom has large windows and ample closet space. The well appointed 4-piece bathroom features in floor heating and is filled with high end finishes and a deep tub/shower. Additional features include in-suite laundry, one titled underground parking stall, an assigned storage locker as well as a separate bike locker. Building amenities include a fitness center, party room, squash court, concierge service, steam/sauna rooms, large outdoor patio with BBQ’s & sitting area with fire tables. Embrace a car free lifestyle while you enjoy all nearby amenities including 17th Avenue, Stampede Park, shopping, public transit and walking distance to the downtown core.
Location
Province AB
County Calgary
Area Cal Zone Cc
Zoning DC
Direction W
Interior
Interior Features Built-in Features, Elevator, High Ceilings, No Animal Home, No Smoking Home, Open Floorplan, Quartz Counters, Recessed Lighting
Heating In Floor
Cooling None
Flooring Ceramic Tile, Laminate
Appliance Built-In Refrigerator, Dishwasher, Gas Stove, Microwave, Range Hood, Washer/Dryer Stacked, Window Coverings
Laundry In Unit
Exterior
Garage Underground
Garage Description Underground
Community Features Park, Playground, Schools Nearby, Shopping Nearby, Sidewalks, Street Lights
Amenities Available Elevator(s), Fitness Center, Party Room, Racquet Courts, Secured Parking, Snow Removal, Visitor Parking
Porch None
Exposure W
Total Parking Spaces 1
Building
Story 34
Architectural Style High-Rise (5+)
Level or Stories Single Level Unit
Structure Type Concrete
Others
HOA Fee Include Amenities of HOA/Condo,Common Area Maintenance,Heat,Insurance,Parking,Professional Management,Reserve Fund Contributions,Security,Sewer,Trash,Water
Restrictions Easement Registered On Title,Utility Right Of Way
Tax ID 83102057
Ownership Private
Pets Description Restrictions, Yes
Read Less Info
Want to know what your home might be worth? Contact us for a FREE valuation!

Our team is ready to help you sell your home for the highest possible price ASAP
GET MORE INFORMATION

Agent | License ID: LDKATOCAN






