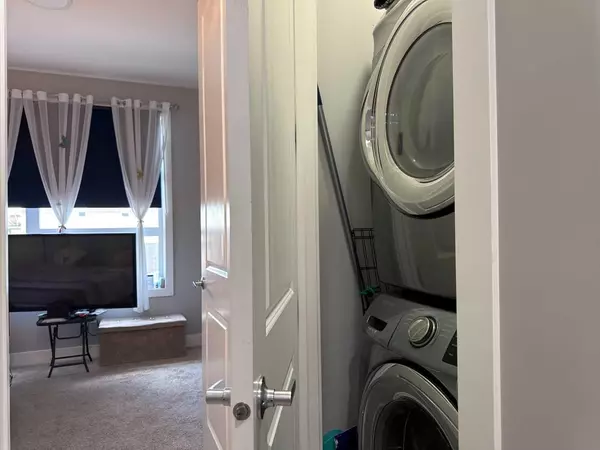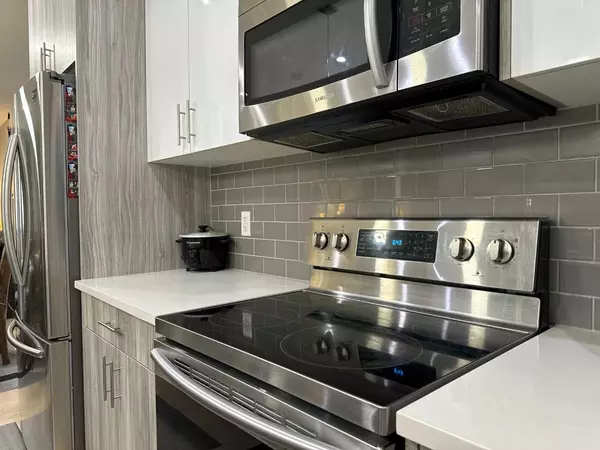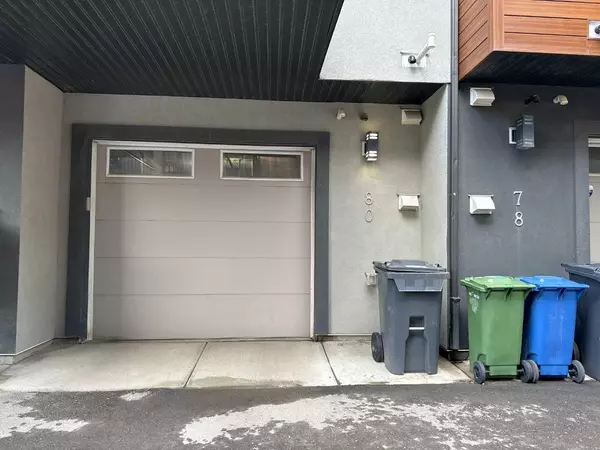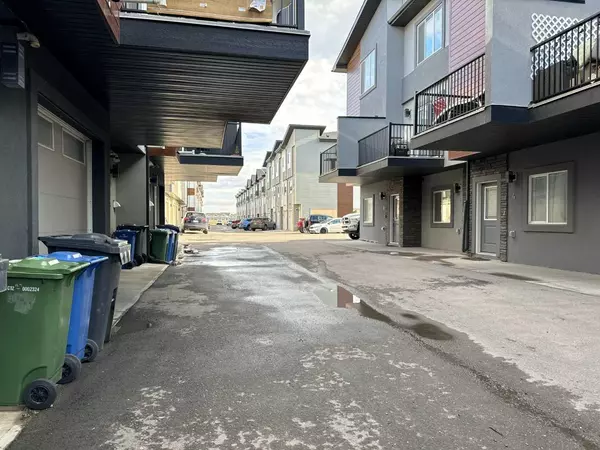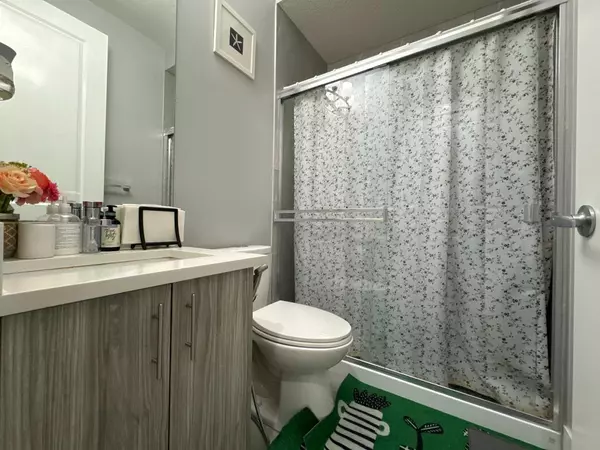$484,000
$490,000
1.2%For more information regarding the value of a property, please contact us for a free consultation.
3 Beds
3 Baths
1,812 SqFt
SOLD DATE : 08/06/2024
Key Details
Sold Price $484,000
Property Type Townhouse
Sub Type Row/Townhouse
Listing Status Sold
Purchase Type For Sale
Square Footage 1,812 sqft
Price per Sqft $267
Subdivision Skyview Ranch
MLS® Listing ID A2149392
Sold Date 08/06/24
Style 3 Level Split
Bedrooms 3
Full Baths 3
Condo Fees $318
Originating Board Calgary
Year Built 2018
Annual Tax Amount $2,853
Tax Year 2024
Property Description
This is one of the largest townhomes (1812sf) with a 2 car-parking attached garage(Tandem) plus plenty of street parking. The ground floor office is good for people working from home. Many upgrades have been added to this beautiful 3-bedroom home. White kitchen cabinets & island. Quartz countertops for kitchen, & all vanities tops. Warmth living room with electric fireplace. Relax on the cozy balcony. The laundry is conveniently located on the 2nd floor. Great location, it is close to the shopping centre, airport, and easy access to Stony Trail. Plus walking to the pond behind this complex..
Location
Province AB
County Calgary
Area Cal Zone Ne
Zoning M-2
Direction E
Rooms
Other Rooms 1
Basement None
Interior
Interior Features Quartz Counters
Heating Forced Air, Natural Gas
Cooling None
Flooring Carpet, Laminate
Fireplaces Number 1
Fireplaces Type Electric
Appliance Dishwasher, Range Hood, Refrigerator, Washer/Dryer, Window Coverings
Laundry Laundry Room
Exterior
Garage Additional Parking, Assigned, Single Garage Attached, Tandem
Garage Spaces 444.0
Garage Description Additional Parking, Assigned, Single Garage Attached, Tandem
Fence Partial
Community Features Shopping Nearby, Sidewalks, Street Lights
Amenities Available Parking
Roof Type Asphalt Shingle
Porch Balcony(s)
Exposure E
Total Parking Spaces 2
Building
Lot Description Back Lane
Foundation Poured Concrete
Architectural Style 3 Level Split
Level or Stories 3 Level Split
Structure Type Wood Frame
Others
HOA Fee Include Common Area Maintenance,Insurance,Professional Management,Reserve Fund Contributions,Snow Removal,Trash
Restrictions None Known
Ownership Private
Pets Description Call
Read Less Info
Want to know what your home might be worth? Contact us for a FREE valuation!

Our team is ready to help you sell your home for the highest possible price ASAP
GET MORE INFORMATION

Agent | License ID: LDKATOCAN


