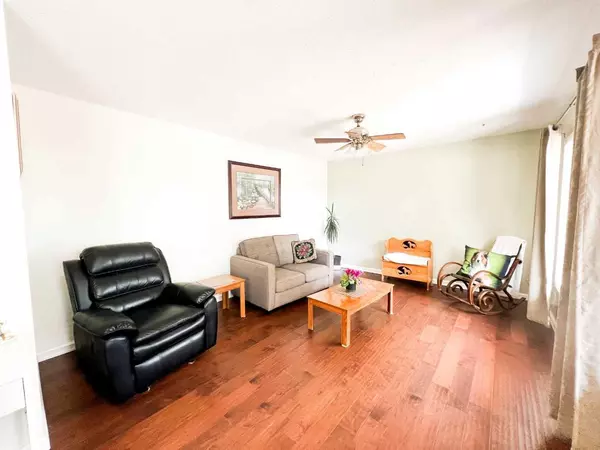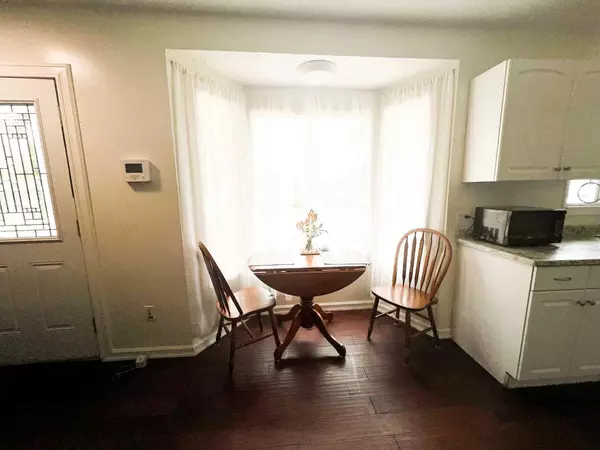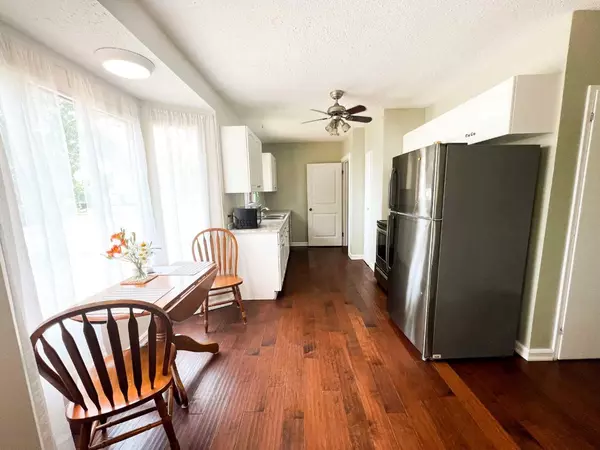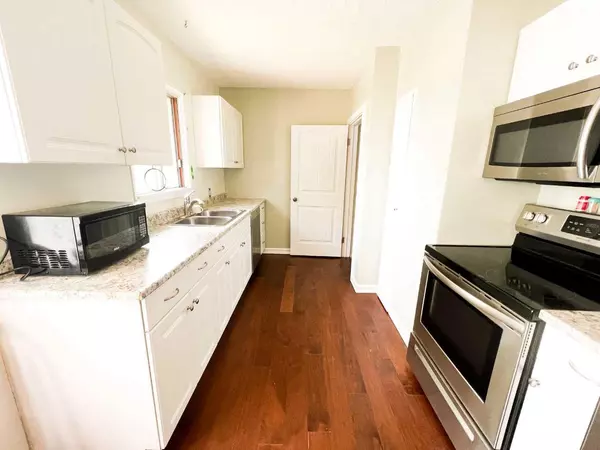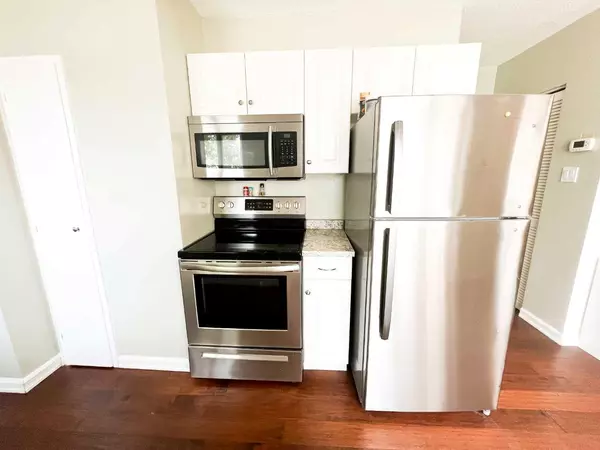$249,900
$249,900
For more information regarding the value of a property, please contact us for a free consultation.
4 Beds
2 Baths
991 SqFt
SOLD DATE : 08/06/2024
Key Details
Sold Price $249,900
Property Type Single Family Home
Sub Type Detached
Listing Status Sold
Purchase Type For Sale
Square Footage 991 sqft
Price per Sqft $252
Subdivision Lucas Heights
MLS® Listing ID A2151646
Sold Date 08/06/24
Style Bungalow
Bedrooms 4
Full Baths 2
Originating Board Central Alberta
Year Built 1957
Annual Tax Amount $2,286
Tax Year 2024
Lot Size 7,375 Sqft
Acres 0.17
Property Description
Here's a great opportunity to own a home in the sought after Lucas Heights Subdivision. Whether you're looking for a forever home or a smart investment, this property is sure to please. Nestled on a large, mature lot with a driveway for safe off-street parking, this home features a 10x18 ft front deck that adds instant curb appeal and provides a lovely space to enjoy warm summer days. Inside, you'll find an east-facing living room bathed in natural light. The nearby kitchen and dining area offer ample space for all your needs, complete with a pantry for concealed storage and matching stainless steel appliances. The main level boasts three spacious bedrooms, each with windows overlooking the large backyard, and a three-piece bathroom. There is a side door to covered storage, perfect for the lawn and garden equipment, bikes, etc. The basement is finished with additional storage space, a laundry room, and two large rooms that can be customized to suit your needs. The basement also features a modern Flex room with newer flooring and a sliding barn door, as well as a newly renovated three-piece bathroom. This home is comfortable and spacious, making it ideal for growing families, empty nesters, or anyone seeking a great investment. The expansive backyard is fully fenced and includes a storage shed, concrete patio pad, garden, and raised planters as well as room for RV parking. This home has had extensive upgrades in the past 5 years which include the replacement of shingles, furnace, hot water tank, new flooring, baseboards and trim, and basement development. The Kitchen renovation was also completed with new cabinets, countertops, sink and faucet, flooring and appliances. Remodeled basement bathroom was just completed in 2024. There is original hardwood flooring in the bedrooms on the main floor. Located close to hospital, parks, and school, this property will tick off a lot of boxes on the wish list!
Location
Province AB
County Ponoka County
Zoning R2
Direction E
Rooms
Basement Full, Partially Finished
Interior
Interior Features See Remarks
Heating Forced Air
Cooling None
Flooring Hardwood, Laminate, Linoleum
Appliance See Remarks
Laundry In Basement
Exterior
Garage Off Street
Garage Description Off Street
Fence Fenced
Community Features Park, Playground, Schools Nearby, Sidewalks, Street Lights, Walking/Bike Paths
Roof Type Asphalt Shingle
Porch Deck, See Remarks
Lot Frontage 59.0
Total Parking Spaces 1
Building
Lot Description Back Yard, Garden
Foundation Poured Concrete
Architectural Style Bungalow
Level or Stories One
Structure Type Composite Siding
Others
Restrictions None Known
Tax ID 56563092
Ownership Private
Read Less Info
Want to know what your home might be worth? Contact us for a FREE valuation!

Our team is ready to help you sell your home for the highest possible price ASAP
GET MORE INFORMATION

Agent | License ID: LDKATOCAN


