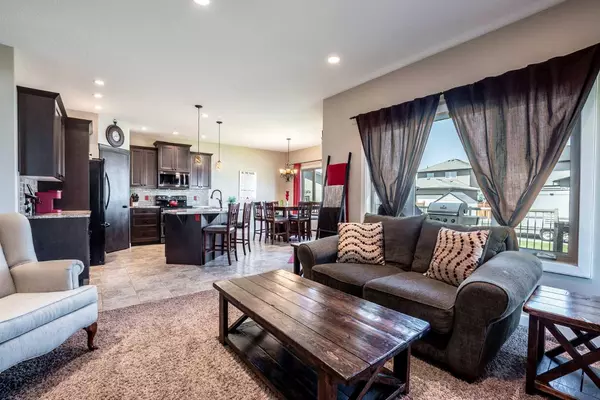$610,000
$615,000
0.8%For more information regarding the value of a property, please contact us for a free consultation.
3 Beds
3 Baths
2,258 SqFt
SOLD DATE : 08/06/2024
Key Details
Sold Price $610,000
Property Type Single Family Home
Sub Type Detached
Listing Status Sold
Purchase Type For Sale
Square Footage 2,258 sqft
Price per Sqft $270
Subdivision Highwood Village
MLS® Listing ID A2147402
Sold Date 08/06/24
Style 2 Storey
Bedrooms 3
Full Baths 2
Half Baths 1
Originating Board Calgary
Year Built 2010
Annual Tax Amount $3,862
Tax Year 2023
Lot Size 6,409 Sqft
Acres 0.15
Property Description
Welcome to the charming High Country Rise in the northwest neighborhood of High River. Sitting on a corner lot with a rear alley and a paved pad in the back yard you will never have to worry about enough parking space. This well kept two storey home was custom built by a reputable builder in 2010 and the durability and quality of workmanship is evident. This home has an inviting feel with an expansive entryway and an open concept kitchen, dining and living space where your family can gather. Maple cabinets are featured in the kitchen alongside a large island and corner pantry. The short hall leading to the garage entry has a half bath and an office that could double as a spare bedroom. Upstairs has three bedrooms including a master bedroom and ensuite with a corner tub, makeup counter and walk in closet. The generous bonus room above the garage offers additional living space and the laundry room is also conveniently located on the upper floor near the bedrooms. The home has tile floors in the entries, kitchen, bathrooms and laundry room. The garage is heated and has extra width for a workspace. The basement has big windows for ease of future development. Do not miss this opportunity to relocate your family to an amazing two story on a desirable street in High River.
Location
Province AB
County Foothills County
Zoning TND
Direction S
Rooms
Other Rooms 1
Basement Full, Unfinished
Interior
Interior Features Kitchen Island, Laminate Counters, Open Floorplan, Pantry, Vinyl Windows
Heating Forced Air, Natural Gas
Cooling None
Flooring Carpet, Ceramic Tile
Fireplaces Number 1
Fireplaces Type Gas, Living Room, Mantle
Appliance Dishwasher, Electric Range, Microwave Hood Fan, Refrigerator, Washer/Dryer, Window Coverings
Laundry Upper Level
Exterior
Garage Additional Parking, Alley Access, Asphalt, Double Garage Attached, Driveway, Garage Door Opener, Garage Faces Front, Heated Garage
Garage Spaces 2.0
Garage Description Additional Parking, Alley Access, Asphalt, Double Garage Attached, Driveway, Garage Door Opener, Garage Faces Front, Heated Garage
Fence Partial
Community Features Golf, Lake, Park, Playground, Schools Nearby, Walking/Bike Paths
Roof Type Asphalt Shingle
Porch Deck
Lot Frontage 49.28
Exposure S
Total Parking Spaces 5
Building
Lot Description Back Lane, Back Yard, Corner Lot, Open Lot
Foundation Poured Concrete
Architectural Style 2 Storey
Level or Stories Two
Structure Type Manufactured Floor Joist,Vinyl Siding
Others
Restrictions Restrictive Covenant,Utility Right Of Way
Tax ID 84807314
Ownership Private
Read Less Info
Want to know what your home might be worth? Contact us for a FREE valuation!

Our team is ready to help you sell your home for the highest possible price ASAP
GET MORE INFORMATION

Agent | License ID: LDKATOCAN






