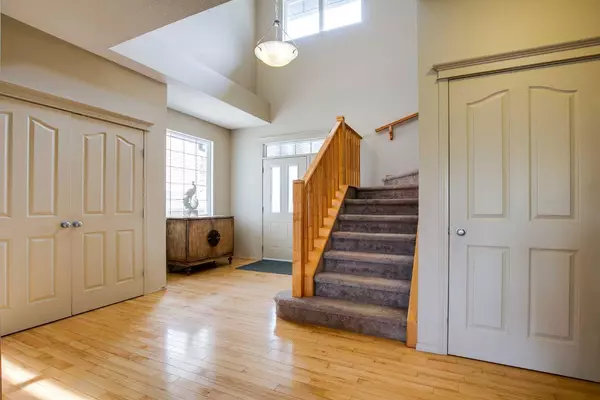$780,000
$799,900
2.5%For more information regarding the value of a property, please contact us for a free consultation.
3 Beds
3 Baths
2,221 SqFt
SOLD DATE : 08/06/2024
Key Details
Sold Price $780,000
Property Type Single Family Home
Sub Type Detached
Listing Status Sold
Purchase Type For Sale
Square Footage 2,221 sqft
Price per Sqft $351
Subdivision Crestmont
MLS® Listing ID A2151071
Sold Date 08/06/24
Style 2 Storey
Bedrooms 3
Full Baths 2
Half Baths 1
HOA Fees $29/ann
HOA Y/N 1
Originating Board Calgary
Year Built 2005
Annual Tax Amount $4,676
Tax Year 2024
Lot Size 4,563 Sqft
Acres 0.1
Property Description
Nestled in one of Calgary's best-kept secrets, the serene and private neighborhood of Crestmont, this exquisite two-storey home offers the perfect retreat for a growing family. Crestmont is renowned for its beautiful walking paths and exclusive community amenities, including access to a private splash park, making it an ideal locale for both relaxation and recreation.
As you step into this updated residence, you are greeted by an open floor plan adorned with large west-facing windows providing an abundance of light. The kitchen is a chef’s delight, featuring modern stainless steel appliances, a bright and inviting dining nook, and sleek countertops with a large island that adds a touch of sophistication. Adjacent to the kitchen, the living room beckons with its spacious layout, perfect for entertaining guests around the stunning three-way fireplace, creating a warm and welcoming ambiance.
Venture upstairs to discover a large bonus room, bathed in natural light from its expansive windows and enhanced by soaring vaulted ceilings. This versatile space offers endless possibilities for family activities or a cozy retreat. The upper level also houses three generously sized bedrooms, each designed with comfort in mind, and a well-appointed 4-piece bathroom. The primary bedroom is a true sanctuary, featuring beautiful west-facing windows that frame picturesque mountain views, and a meticulously maintained 5-piece ensuite, providing a spa-like experience right at home.
The bright, unspoiled walkout basement presents ample storage space and offers immense potential for future development, whether you envision a home gym, an entertainment area, or additional living quarters. This home's prime location ensures you are only 15 minutes away from downtown Calgary, providing convenient access to the city's vibrant core while still enjoying the tranquility of suburban life. Additionally, you are just minutes away from West Calgary's abundant shopping options and the breathtaking Rocky Mountains, perfect for weekend getaways and outdoor adventures.
Strategically positioned near major thoroughfares, this home offers easy access to various parts of the city, including a mere 10-minute drive to the Foothills and Children's Hospitals, the University of Calgary, and SAIT. Crestmont truly offers the best of both worlds: a peaceful, family-friendly environment with proximity to all the amenities and conveniences that Calgary has to offer.
This stunning Crestmont home is not just a residence; it's a lifestyle. Experience the perfect blend of luxury, comfort, and convenience in one of Calgary's most desirable communities. Welcome home.
Location
Province AB
County Calgary
Area Cal Zone W
Zoning R-C1
Direction SE
Rooms
Other Rooms 1
Basement Full, Unfinished, Walk-Out To Grade
Interior
Interior Features Bathroom Rough-in, Kitchen Island, No Animal Home, No Smoking Home, Pantry, Separate Entrance
Heating Forced Air, Natural Gas
Cooling None
Flooring Carpet, Ceramic Tile, Hardwood
Fireplaces Number 1
Fireplaces Type Dining Room, Gas, Great Room, Kitchen, Three-Sided
Appliance Dishwasher, Electric Stove, Garage Control(s), Range Hood, Refrigerator, Window Coverings
Laundry Main Level
Exterior
Garage Double Garage Attached
Garage Spaces 2.0
Garage Description Double Garage Attached
Fence Fenced
Community Features Clubhouse, Other, Playground, Sidewalks, Street Lights, Walking/Bike Paths
Amenities Available Clubhouse, Playground
Roof Type Asphalt Shingle
Porch Deck
Lot Frontage 44.98
Total Parking Spaces 4
Building
Lot Description Views
Foundation Poured Concrete
Architectural Style 2 Storey
Level or Stories Two
Structure Type Vinyl Siding,Wood Frame
Others
Restrictions None Known
Tax ID 91359577
Ownership Private
Read Less Info
Want to know what your home might be worth? Contact us for a FREE valuation!

Our team is ready to help you sell your home for the highest possible price ASAP
GET MORE INFORMATION

Agent | License ID: LDKATOCAN






