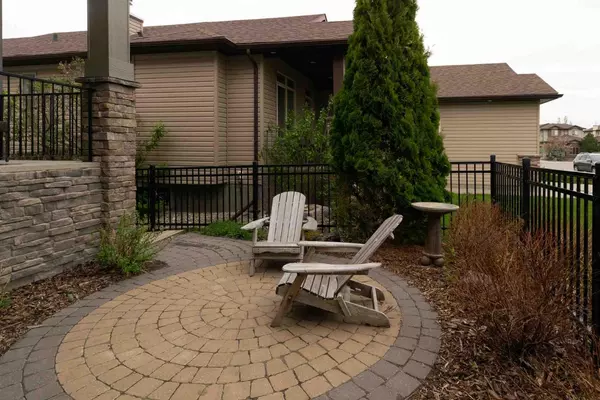$622,500
$640,000
2.7%For more information regarding the value of a property, please contact us for a free consultation.
5 Beds
3 Baths
1,929 SqFt
SOLD DATE : 08/06/2024
Key Details
Sold Price $622,500
Property Type Single Family Home
Sub Type Detached
Listing Status Sold
Purchase Type For Sale
Square Footage 1,929 sqft
Price per Sqft $322
Subdivision Paradise Canyon
MLS® Listing ID A2133333
Sold Date 08/06/24
Style 2 Storey
Bedrooms 5
Full Baths 3
Originating Board Lethbridge and District
Year Built 2007
Annual Tax Amount $5,696
Tax Year 2024
Lot Size 5,667 Sqft
Acres 0.13
Property Description
1929 SQ FT, five-bedroom, one-owner, custom-built Soroka home with many added features. From the
moment you drive up, you will appreciate the pride of ownership evident throughout. Thoughtful
consideration was given to making this home energy-efficient and aesthetically pleasing. From the
moment you enter, you will appreciate the abundance of oversized windows that bathe the home in
natural light, bringing a sense of tranquillity throughout the home and allowing you to appreciate the
mature landscaping. The open floor plan makes entertaining pleasurable, with garden doors opening
onto a covered patio. The kitchen boasts stainless appliances, granite counters throughout and a walk-
in pantry. Two bedrooms developed on the main level are presently used as an office and library.
The upper level boasts a 596 sq. ft. master suite with a five-piece ensuite with steam shower and
spacious walk-in change room/closet, sure to pamper! The lower walk-out level is fully developed with
two spacious bedrooms, a four-piece bath, and a family room with a fireplace. It opens onto another
private covered patio. The grounds are lushly landscaped with mature trees and perennials, offering a
private sanctuary and watered via an underground watering system. If you want a home you can enjoy
for years and be proud to own, you must book an appointment to view it. You will not be disappointed.
Location
Province AB
County Lethbridge
Zoning R-L
Direction E
Rooms
Other Rooms 1
Basement Finished, Full
Interior
Interior Features See Remarks
Heating Forced Air, Natural Gas
Cooling Central Air
Flooring See Remarks
Fireplaces Number 2
Fireplaces Type Gas, Great Room, Living Room
Appliance Central Air Conditioner, Dishwasher, Electric Range, Garage Control(s), Garburator, Instant Hot Water, Microwave, Tankless Water Heater, Water Softener
Laundry Laundry Room, Main Level
Exterior
Garage Double Garage Attached
Garage Spaces 2.0
Garage Description Double Garage Attached
Fence Fenced
Community Features Golf, Park, Playground, Walking/Bike Paths
Roof Type See Remarks
Porch Front Porch, Patio
Lot Frontage 48.0
Total Parking Spaces 4
Building
Lot Description Back Yard, Landscaped, Many Trees, Underground Sprinklers, Private, Sloped Down
Foundation See Remarks
Architectural Style 2 Storey
Level or Stories Two
Structure Type See Remarks
Others
Restrictions None Known
Tax ID 83361219
Ownership Private
Read Less Info
Want to know what your home might be worth? Contact us for a FREE valuation!

Our team is ready to help you sell your home for the highest possible price ASAP
GET MORE INFORMATION

Agent | License ID: LDKATOCAN






