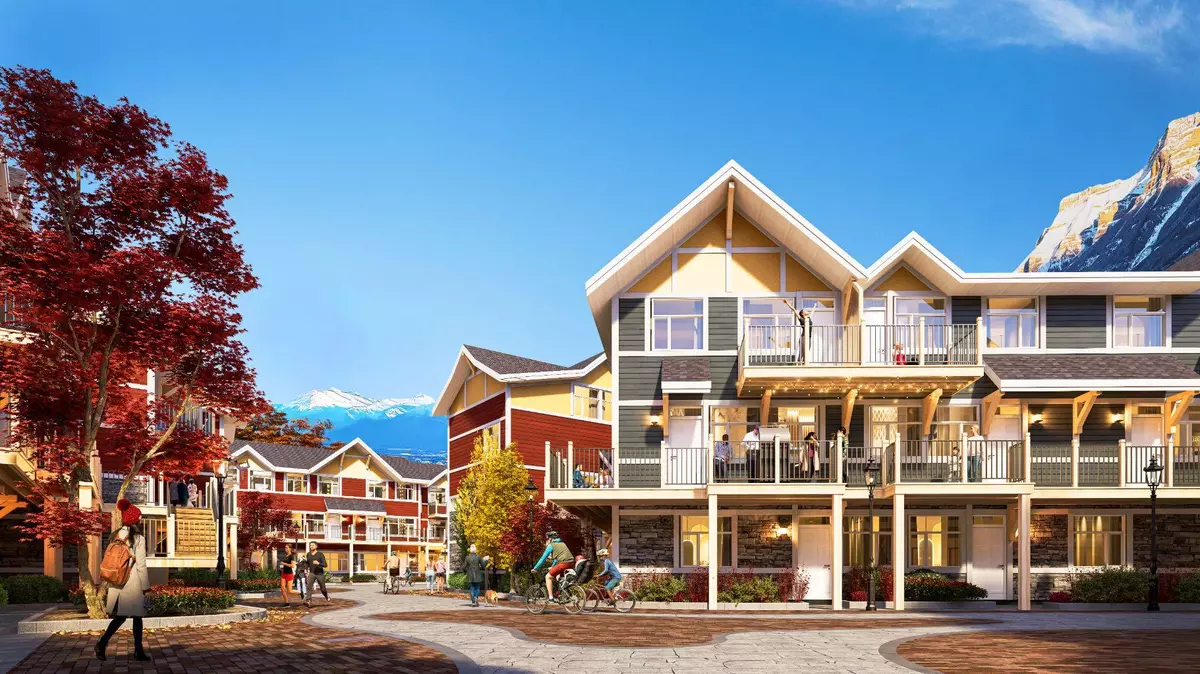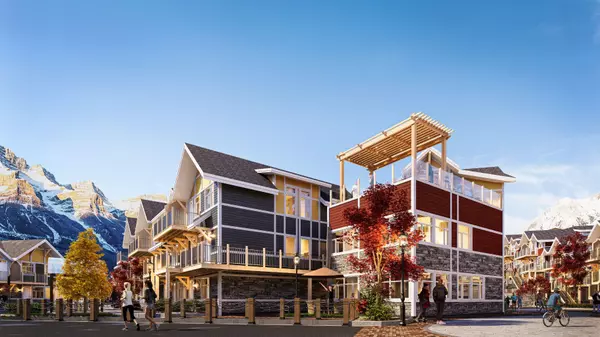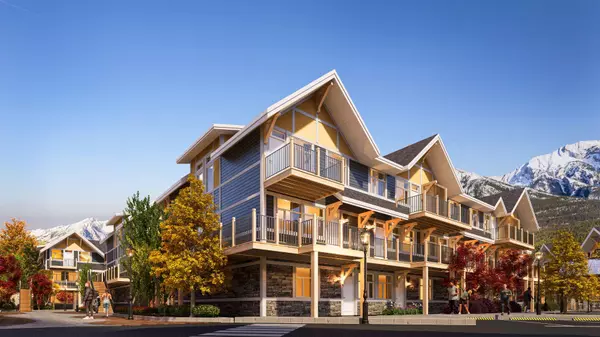$639,450
$639,450
For more information regarding the value of a property, please contact us for a free consultation.
1 Bed
1 Bath
484 SqFt
SOLD DATE : 08/06/2024
Key Details
Sold Price $639,450
Property Type Townhouse
Sub Type Row/Townhouse
Listing Status Sold
Purchase Type For Sale
Square Footage 484 sqft
Price per Sqft $1,321
MLS® Listing ID A2113589
Sold Date 08/06/24
Style Townhouse
Bedrooms 1
Full Baths 1
Condo Fees $388
Originating Board Calgary
Property Description
Projected Completion Time: Summer to Winter 2025 - The latest development in the heart of the Rockies is already 80% sold! Don't miss out on this exceptional opportunity to become an owner or investor in a lucrative short-term rental business near Banff, Alberta. Reach out to your agent to seize this opportunity.
This project is supported by developers with extensive knowledge of the local short-term rental industry. The property is zoned for Visitor Accommodation and has been meticulously designed with the needs of hosts, cleaners, and guests in mind. The esteemed builder behind this project is Westcor, renowned for their quality workmanship. Their portfolio includes notable projects such as Canmore Renaissance Abruzzo, Cascade Shops, Banff, and Horizon View Glamorgan in Calgary.
Situated adjacent to the entrance of Banff and just a brief 5-minute drive from downtown Canmore, Banff Legacy Inn offers underground parking and a full range of amenities, including a 12-person rooftop hot tub, fitness room, sauna, EV charger, and coffee shop. The developers are committed to ensuring that all amenities are operational upon the first occupancy, a testament to their foresight. The Gem Wedding & Event Centre will grand open in 2024, makes this project the perfect choice for people attending events next door.
Each unit includes titled underground parking and access to communal amenities. The location boasts breathtaking views of iconic mountains such as Three Sisters, Rundle Ridge, Ha-Ling Peak, and Lady MacDonald, all visible from within the units.
Don't miss this opportunity to own a piece of paradise in the heart of Harvie Heights. With its prime location, exceptional amenities, and potential for income generation, this 1-bedroom townhouse is not just a vacation residence but a sound investment for the future. Price includes GST. GST exempt for GST number holder, please consult your accountant. [The above illustration is for information purposes only and is not a true representation of the ¬final project. The Developer reserves the right to alter or change and or substitute appliance and lighting models, interior
¬finishes and or materials with alternatives that are of like or similar quality. Any indication of dimensions is for information purposes only and may vary at construction and installation at the Developer’s discretion. The
Developer reserves the right to make changes to the floor plans, project design, specifications & interiors and exterior landscaping. *FINAL DIMENSIONS, SQUARE FOOTAGE ESTIMATES, INDICATED MEASUREMENTS, FLOOR
PLANS AND PROJECT CONFIGURATION MAY VARY AND MAY]
Location
Province AB
County Bighorn No. 8, M.d. Of
Zoning Visitor Accommodation
Direction NW
Rooms
Basement None
Interior
Interior Features See Remarks
Heating Forced Air
Cooling Sep. HVAC Units
Flooring See Remarks
Fireplaces Number 1
Fireplaces Type Electric
Appliance Dishwasher, Dryer, Refrigerator, Stove(s), Washer
Laundry In Unit
Exterior
Garage Assigned, Underground
Garage Description Assigned, Underground
Fence None
Community Features Clubhouse, Other, Street Lights, Walking/Bike Paths
Amenities Available Bicycle Storage, Clubhouse, Fitness Center, Other, Parking, Roof Deck, Sauna, Snow Removal, Spa/Hot Tub, Trash
Roof Type See Remarks
Porch Other
Exposure NW
Total Parking Spaces 1
Building
Lot Description See Remarks
Foundation Poured Concrete
Architectural Style Townhouse
Level or Stories One
Structure Type See Remarks
New Construction 1
Others
HOA Fee Include Amenities of HOA/Condo,Common Area Maintenance,Heat,Insurance,Maintenance Grounds,Parking,Professional Management,Reserve Fund Contributions,See Remarks,Sewer,Snow Removal,Trash,Water
Restrictions Non-Smoking Building
Tax ID 57776923
Ownership Private
Pets Description Restrictions
Read Less Info
Want to know what your home might be worth? Contact us for a FREE valuation!

Our team is ready to help you sell your home for the highest possible price ASAP
GET MORE INFORMATION

Agent | License ID: LDKATOCAN






