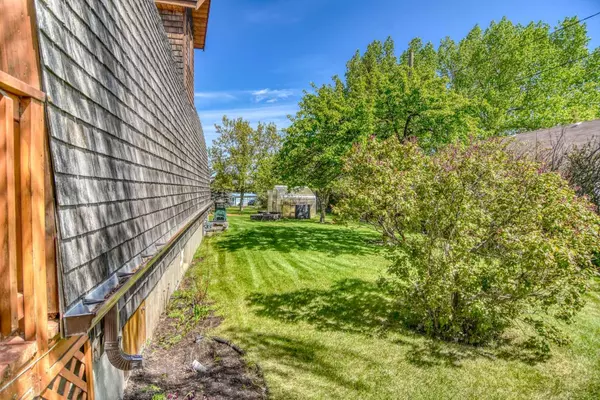$458,500
$469,900
2.4%For more information regarding the value of a property, please contact us for a free consultation.
3 Beds
3 Baths
1,443 SqFt
SOLD DATE : 08/06/2024
Key Details
Sold Price $458,500
Property Type Single Family Home
Sub Type Detached
Listing Status Sold
Purchase Type For Sale
Square Footage 1,443 sqft
Price per Sqft $317
MLS® Listing ID A2135780
Sold Date 08/06/24
Style 2 Storey Split
Bedrooms 3
Full Baths 2
Half Baths 1
Originating Board Calgary
Year Built 1971
Annual Tax Amount $3,512
Tax Year 2024
Lot Size 0.705 Acres
Acres 0.7
Property Description
Welcome to 1210 - 15th ave Didsbury! Situated on a beautifully, almost 3/4 acre fully landscaped lot with an oversized detached garage, there is plenty of room to park all of your vehicles! This unique three bedroom and 2.5 bath home has been lovingly maintained over the years! There is a large living room with tall vaulted ceilings creating an airy atmosphere with lots of room for furniture placement. There is space for your dining table! The kitchen has an abundance of cabinets and counter-space and room for your bar stools! There is a bedroom on the main floor plus a two piece bath! The upper level boasts two additional bedrooms, a loft area, and a full bath! The lower level is fully developed with a spacious rec room complete with a free standing gas stove! There is also a three piece bath, laundry and a room for cold storage! The fully landscaped yard is simply amazing, perfect for creating loads of wonderful memories with family and friends! There is an alley in the back which is handy for bringing your fifth wheel onto the property. The 'loft' storage area above the oversized, double detached garage is a fantastic way to make use of space effectively! There is a 10 x 10 shed, a greenhouse, a laundry perch and long clothesline! Enjoy the massive vegetable / flower garden at the back of the property along with the abundance of established trees, shrubs and perennials including Saskatoon bushes and a Raspberry patch! This is great property to move in and enjoy!
Location
Province AB
County Mountain View County
Zoning R-2
Direction S
Rooms
Basement Finished, Full
Interior
Interior Features Ceiling Fan(s), High Ceilings, No Smoking Home, Open Floorplan
Heating Fireplace(s), Forced Air, Natural Gas
Cooling None
Flooring Carpet, Hardwood
Fireplaces Number 1
Fireplaces Type Gas
Appliance Dishwasher, Dryer, Garage Control(s), Gas Stove, Microwave, Range Hood, Refrigerator, Washer, Water Softener, Window Coverings
Laundry In Basement
Exterior
Garage Double Garage Detached
Garage Spaces 2.0
Garage Description Double Garage Detached
Fence Fenced, Partial
Community Features Golf, Park, Playground, Pool, Schools Nearby, Shopping Nearby, Sidewalks, Street Lights, Walking/Bike Paths
Roof Type Asphalt Shingle
Porch Deck
Lot Frontage 116.67
Total Parking Spaces 10
Building
Lot Description Front Yard, Lawn, Landscaped, Seasonal Water, Many Trees, Rectangular Lot
Foundation Poured Concrete
Architectural Style 2 Storey Split
Level or Stories 2 and Half Storey
Structure Type Wood Frame,Wood Siding
Others
Restrictions None Known
Tax ID 92457132
Ownership Probate
Read Less Info
Want to know what your home might be worth? Contact us for a FREE valuation!

Our team is ready to help you sell your home for the highest possible price ASAP
GET MORE INFORMATION

Agent | License ID: LDKATOCAN






