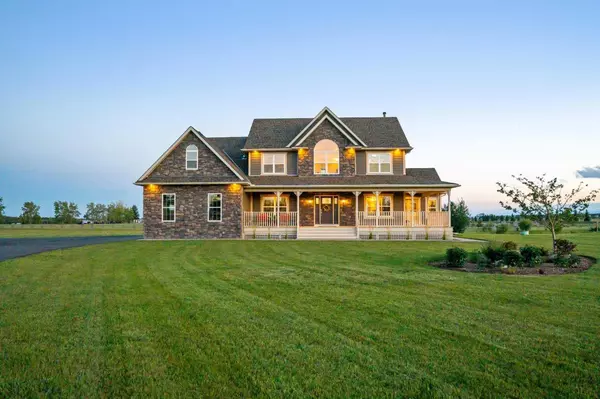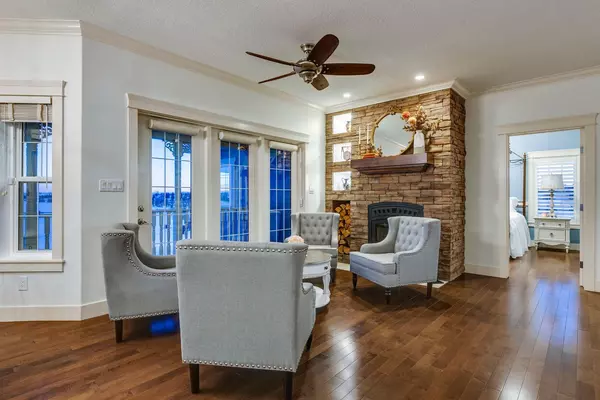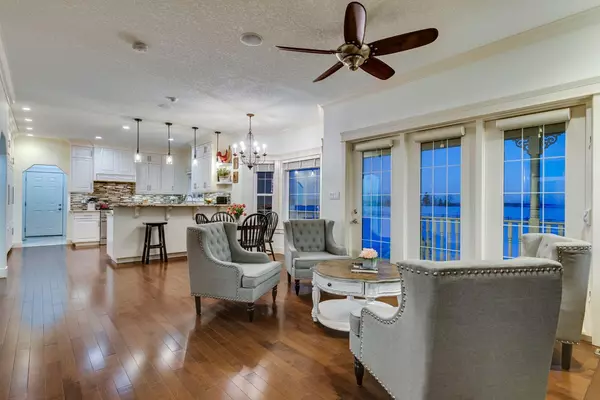$1,534,000
$1,598,800
4.1%For more information regarding the value of a property, please contact us for a free consultation.
6 Beds
4 Baths
3,255 SqFt
SOLD DATE : 08/06/2024
Key Details
Sold Price $1,534,000
Property Type Single Family Home
Sub Type Detached
Listing Status Sold
Purchase Type For Sale
Square Footage 3,255 sqft
Price per Sqft $471
MLS® Listing ID A2101733
Sold Date 08/06/24
Style 2 Storey,Acreage with Residence
Bedrooms 6
Full Baths 3
Half Baths 1
Originating Board Calgary
Year Built 2014
Annual Tax Amount $7,700
Tax Year 2023
Lot Size 4.000 Acres
Acres 4.0
Property Description
Nestled amidst the picturesque landscape of Calgary's outskirts lies a hidden gem - a magnificent country acreage. This idyllic property offers access to modern amenities while providing the tranquility of a rural retreat. This remarkable acreage offers a coveted lifestyle surrounded by nature and spectacular mountain views, making it a haven for those who appreciate both luxury and functionality. At over 4500 sqft, this 6 bedroom layout with a main floor master and 4 bathrooms ensures ample of space for family and guests. Equipped with high-quality Jenn-Air appliances, the kitchen serves as the heart of the home. The 2 fireplaces provide warmth and ambiance during colder months, creating a cozy atmosphere to unwind and enjoy time with loved ones. The triple, oversized, heated garage with a workshop provides ample space for storage and toys, catering to the needs of car enthusiasts. A fire pit creates the perfect setting for cozy evenings under the stars. The well-maintained garden offers an oasis for relaxation, providing a space of respite amid natural beauty. Those with families will appreciate the estate's close proximity to the renowned Strathcona Tweedsmuir School. Known for it's exceptional education, it ensures your children receive a world-class education within a short distance from home. For those seeking outdoor recreational activities, the adjacent Calgary Polo Club offers an exclusive opportunity to witness the excitement of polo matches while enjoying the serene countryside. This special property presents a remarkable opportunity to enjoy a rural retreat within close proximity to Calgary & Okotoks and enjoy a truly exceptional living experience.
Location
Province AB
County Foothills County
Zoning CR
Direction N
Rooms
Other Rooms 1
Basement Finished, Full
Interior
Interior Features Bookcases, Breakfast Bar, Built-in Features, Ceiling Fan(s), Chandelier, Closet Organizers, Double Vanity, French Door, Granite Counters, Jetted Tub, No Smoking Home, Open Floorplan, Storage, Walk-In Closet(s)
Heating Forced Air, Natural Gas
Cooling Central Air
Flooring Hardwood, Laminate, Tile
Fireplaces Number 2
Fireplaces Type Gas, Great Room, Living Room
Appliance Built-In Gas Range, Built-In Refrigerator, Central Air Conditioner, Dishwasher, Garage Control(s), Humidifier, Microwave, Range Hood, Washer/Dryer, Window Coverings
Laundry Laundry Room, Main Level
Exterior
Garage Concrete Driveway, Gated, Heated Garage, Insulated, Oversized, Parking Pad, RV Access/Parking, Triple Garage Attached, Workshop in Garage
Garage Spaces 3.0
Garage Description Concrete Driveway, Gated, Heated Garage, Insulated, Oversized, Parking Pad, RV Access/Parking, Triple Garage Attached, Workshop in Garage
Fence Fenced
Community Features Schools Nearby, Shopping Nearby
Roof Type Asphalt Shingle
Porch Deck, Front Porch, Rear Porch, Side Porch, Wrap Around
Building
Lot Description Back Yard, Cul-De-Sac, Few Trees, Front Yard, Lawn, Garden, Landscaped, Level, Private
Foundation Poured Concrete
Architectural Style 2 Storey, Acreage with Residence
Level or Stories Two
Structure Type Composite Siding,Stone,Wood Frame
Others
Restrictions Easement Registered On Title,Restrictive Covenant,Utility Right Of Way
Tax ID 83980787
Ownership Private
Read Less Info
Want to know what your home might be worth? Contact us for a FREE valuation!

Our team is ready to help you sell your home for the highest possible price ASAP
GET MORE INFORMATION

Agent | License ID: LDKATOCAN






