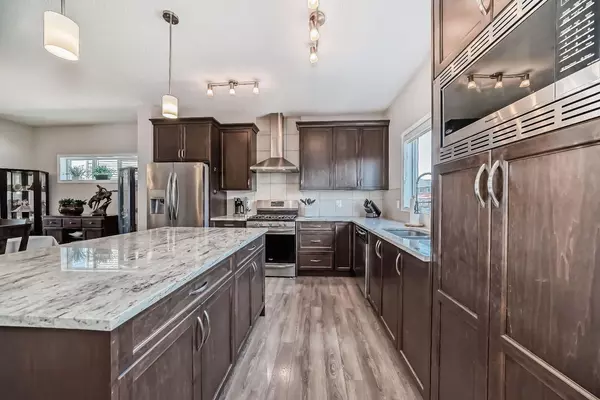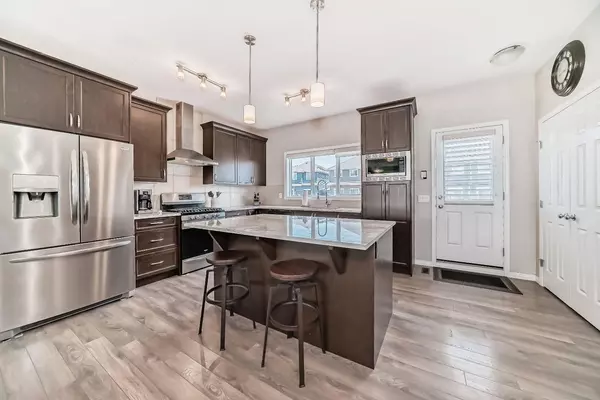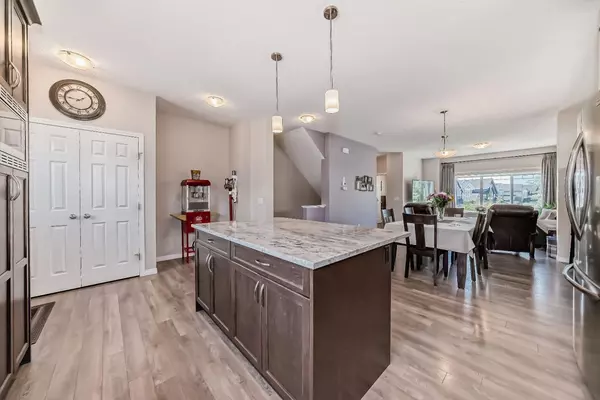$525,000
$525,000
For more information regarding the value of a property, please contact us for a free consultation.
3 Beds
3 Baths
1,728 SqFt
SOLD DATE : 08/06/2024
Key Details
Sold Price $525,000
Property Type Townhouse
Sub Type Row/Townhouse
Listing Status Sold
Purchase Type For Sale
Square Footage 1,728 sqft
Price per Sqft $303
Subdivision Sunset Ridge
MLS® Listing ID A2147749
Sold Date 08/06/24
Style 3 Storey
Bedrooms 3
Full Baths 2
Half Baths 1
HOA Fees $11/ann
HOA Y/N 1
Originating Board Calgary
Year Built 2017
Annual Tax Amount $2,709
Tax Year 2023
Lot Size 3,197 Sqft
Acres 0.07
Property Description
TRIPLE CAR GARAGE * NO CONDO FEES * END UNIT * PRIVATE DECK * 3 BEDROOMS * This home is amazing, loaded with upgrades and ready for a new family to call it HOME. With a wonderful little garden welcoming you as you walk up the pathway, you'll be pleasantly surprised by the private and quaint sitting area at the front entry. The mature trees and spacious side yard make this your own little oasis to enjoy the evening sunsets. The entry level of the home features a rare triple car garage (one side tandem) which allows you have some flex space for extra storage, a workshop, a games area or extra parking. The main level of the home features a large kitchen with granite counters, stainless steel appliances, gas stove, shaker style cabinetry, pot drawers, pantry and central island. There's a patio door leading to the east facing balcony with a gas line for barbecuing and boasting views of the green space beyond. The living and dining area are extra spacious and inviting, allowing you to easily entertain guests and host family gatherings. The upper level features a primary suite with walk in closet, separate ensuite with dual sinks, plus a nice view of the mountains. There's two more spare rooms to use a bedrooms or office space. The convenient upper level laundry room is furnished with upgraded washer and stream dryer, and it means no more hauling hampers up and down stairs! The home has custom blinds and high-end blackout curtains to keep it cool in the summer months. Meticulously cared for and freshly painted, this home feels like brand new!
Location
Province AB
County Rocky View County
Zoning R-MD
Direction W
Rooms
Other Rooms 1
Basement See Remarks
Interior
Interior Features Granite Counters, Kitchen Island, Open Floorplan, Pantry, Storage, Walk-In Closet(s)
Heating Forced Air, Natural Gas
Cooling None
Flooring Carpet, Laminate, Tile
Appliance Dishwasher, Freezer, Microwave, Refrigerator, Stove(s), Washer/Dryer
Laundry Upper Level
Exterior
Garage Tandem, Triple Garage Attached
Garage Spaces 3.0
Garage Description Tandem, Triple Garage Attached
Fence Partial
Community Features Park, Playground, Schools Nearby, Shopping Nearby, Street Lights, Walking/Bike Paths
Amenities Available None
Roof Type Asphalt Shingle
Porch Deck
Lot Frontage 27.27
Total Parking Spaces 3
Building
Lot Description Landscaped, Private
Foundation Poured Concrete
Architectural Style 3 Storey
Level or Stories Three Or More
Structure Type Vinyl Siding
Others
Restrictions None Known
Tax ID 84132634
Ownership Private
Read Less Info
Want to know what your home might be worth? Contact us for a FREE valuation!

Our team is ready to help you sell your home for the highest possible price ASAP
GET MORE INFORMATION

Agent | License ID: LDKATOCAN






