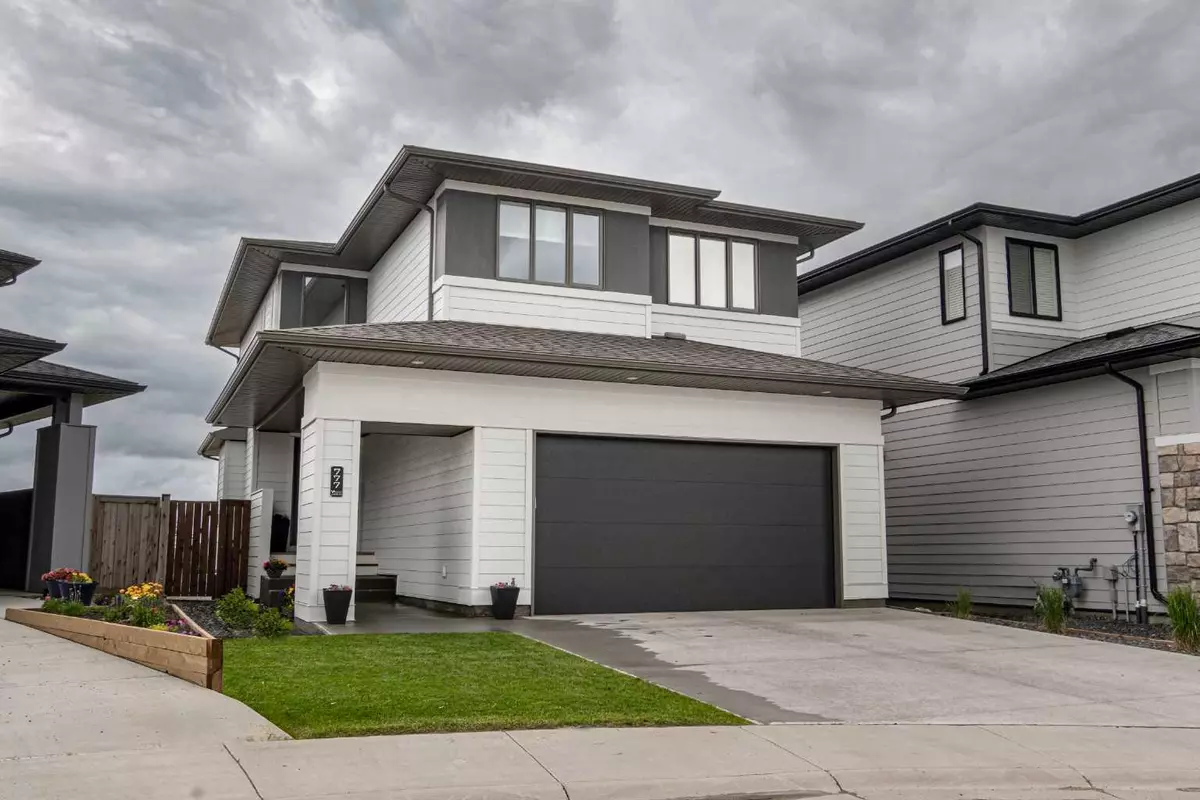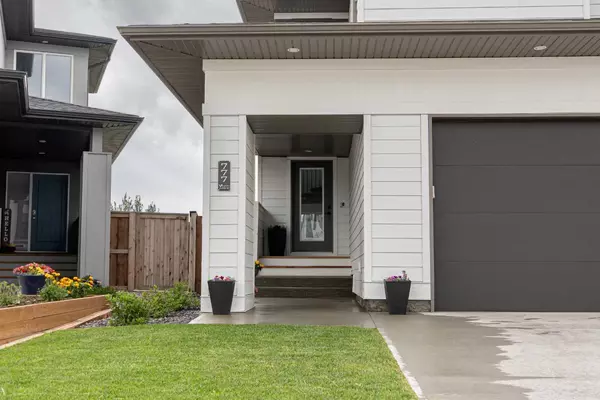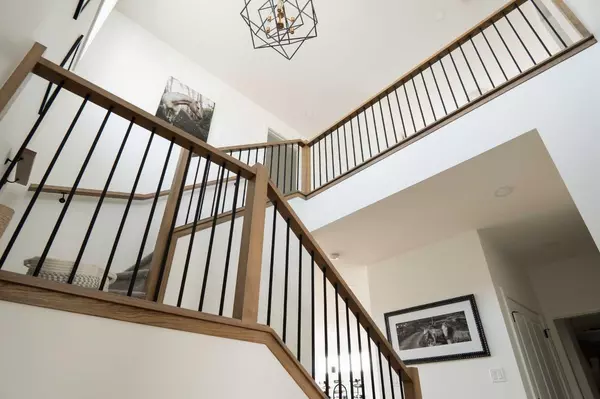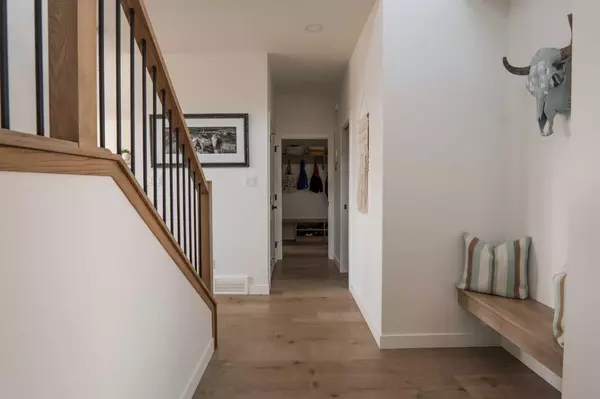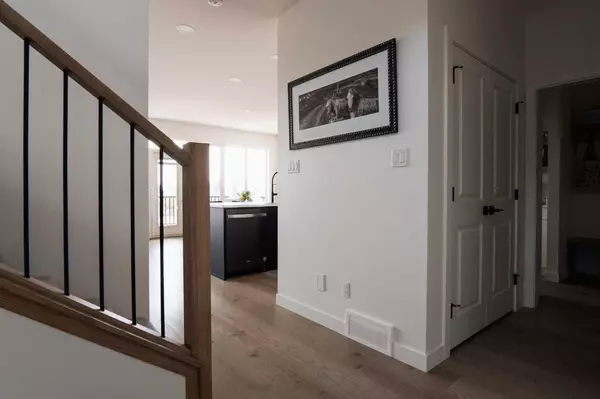$597,500
$599,000
0.3%For more information regarding the value of a property, please contact us for a free consultation.
4 Beds
4 Baths
1,882 SqFt
SOLD DATE : 08/06/2024
Key Details
Sold Price $597,500
Property Type Single Family Home
Sub Type Detached
Listing Status Sold
Purchase Type For Sale
Square Footage 1,882 sqft
Price per Sqft $317
Subdivision The Crossings
MLS® Listing ID A2142294
Sold Date 08/06/24
Style 2 Storey
Bedrooms 4
Full Baths 3
Half Baths 1
Originating Board Lethbridge and District
Year Built 2020
Annual Tax Amount $5,460
Tax Year 2024
Lot Size 3,816 Sqft
Acres 0.09
Property Description
Welcome to 777 Atlantic Cove W, a stunning and spacious home located in the desirable community of Lethbridge. This beautifully designed property offers a perfect blend of modern amenities and comfortable living spaces, making it an ideal choice for families seeking both style and functionality. Upon entering the home, you are greeted by a welcoming main floor that features a Great Room, perfect for entertaining guests or relaxing with family. The layout seamlessly connects the Great Room to the Kitchen and dining area, creating a harmonious flow throughout the main living spaces. The kitchen is equipped with modern appliances, ample counter space, and a convenient layout that makes meal preparation a breeze. Adjacent to the kitchen, the dining area provides a charming space for family meals and gatherings. Additionally, the main floor includes a mud room, offering practical storage solutions for outdoor gear, and a 2-piece bathroom for guests' convenience. The second level of this home is thoughtfully designed to provide a peaceful retreat for all family members. The Primary bedroom is a true sanctuary, complete with a luxurious 5-piece ensuite. Two additional bedrooms on this level are generously sized and share a well-appointed 4-piece bathroom. A bonus room on the second floor offers a versatile space that can be used as a playroom, home office, or additional lounge area, catering to the diverse needs of a modern family. The basement of this home is fully finished, providing even more living space and versatility. It features another bedroom, ideal for guests or a growing family, and an additional bathroom for added convenience. The spacious family room in the basement is perfect for movie nights, game days, or simply unwinding after a long day. Outside, the property boasts a nice backyard with a covered deck, offering a wonderful outdoor space for dining, relaxation, and entertaining. The covered deck ensures that you can enjoy the outdoors in comfort, regardless of the weather. 777 Atlantic Cove W is not just a house; it's a home that offers comfort, style, and ample space for a growing family. Contact your favourite Realtor today!
Location
Province AB
County Lethbridge
Zoning R-CL
Direction W
Rooms
Other Rooms 1
Basement Finished, Full
Interior
Interior Features High Ceilings, Kitchen Island, Open Floorplan, Pantry, Soaking Tub, Stone Counters, Storage, Sump Pump(s), Vinyl Windows, Walk-In Closet(s)
Heating Forced Air
Cooling Central Air
Flooring Carpet, Ceramic Tile, Vinyl
Fireplaces Number 1
Fireplaces Type Gas
Appliance Central Air Conditioner, Dishwasher, Dryer, Garage Control(s), Refrigerator, Stove(s), Washer, Window Coverings
Laundry Upper Level
Exterior
Garage Double Garage Attached
Garage Spaces 2.0
Garage Description Double Garage Attached
Fence Fenced
Community Features Park, Playground, Schools Nearby, Shopping Nearby, Sidewalks, Street Lights
Roof Type Asphalt Shingle
Porch Deck
Lot Frontage 39.0
Total Parking Spaces 4
Building
Lot Description Back Yard, Front Yard, Lawn, Landscaped
Foundation Poured Concrete
Architectural Style 2 Storey
Level or Stories Two
Structure Type Composite Siding,Wood Frame
Others
Restrictions None Known
Tax ID 91549786
Ownership Other
Read Less Info
Want to know what your home might be worth? Contact us for a FREE valuation!

Our team is ready to help you sell your home for the highest possible price ASAP
GET MORE INFORMATION

Agent | License ID: LDKATOCAN

