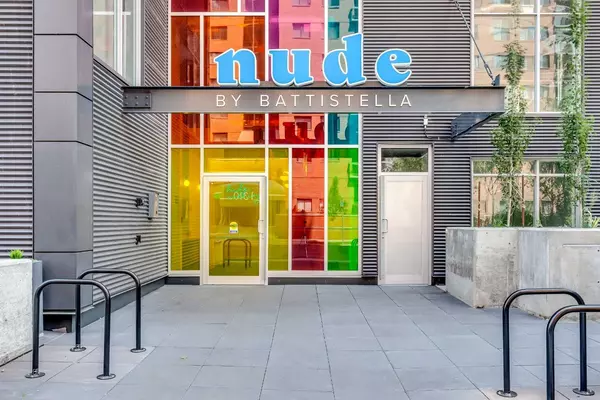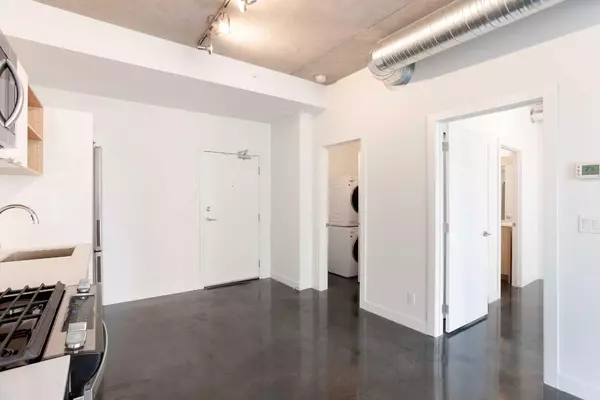$315,000
$335,000
6.0%For more information regarding the value of a property, please contact us for a free consultation.
1 Bed
1 Bath
472 SqFt
SOLD DATE : 08/05/2024
Key Details
Sold Price $315,000
Property Type Condo
Sub Type Apartment
Listing Status Sold
Purchase Type For Sale
Square Footage 472 sqft
Price per Sqft $667
Subdivision Beltline
MLS® Listing ID A2152064
Sold Date 08/05/24
Style High-Rise (5+)
Bedrooms 1
Full Baths 1
Condo Fees $342/mo
Originating Board Calgary
Year Built 2024
Annual Tax Amount $687
Tax Year 2024
Property Description
AIR-BNB FRIENDLY! PET FRIENDLY! Welcome to Nude by Batistella. This brand-new building is located in the trendy Beltline district of downtown Calgary. This stylish unit is finished with concrete polished floors, concrete ceilings with exposed ducting and floor-to-ceiling 9' windows. The sleek kitchen features contrasting white and wood cabinetry, a gas range, stainless steel appliances and quartz countertops. The 4 piece bathroom is complete with a porcelain tiled soaker tub and quartz countertops. In-suite full size washer and dryer are included for added convenience. The spacious balcony showcases beautiful VIEWS while featuring a gas line for your BBQ. Central AIR-CONDITIONING in the unit keeps you cool when needed! Included is a titled UNDERGROUND parking stall. Loaded with amenities, this building features a large bicycle storage and service area, a pet wash / grooming station, a rooftop patio and lounge area with a billiards / ping pong table and amazing VIEWS of downtown Calgary! Located just steps away from 17th ave with its many restaurants, shopping and nightlife, this building has one of the highest walk scores in the city! Call to book your private showing today. Note: Builder measurements for this unit are 532 sq ft.
Location
Province AB
County Calgary
Area Cal Zone Cc
Zoning DC
Direction N
Interior
Interior Features No Animal Home, No Smoking Home, Open Floorplan, Stone Counters
Heating Forced Air
Cooling Central Air
Flooring Concrete
Appliance Dishwasher, Gas Stove, Microwave Hood Fan, Refrigerator, Washer/Dryer
Laundry In Unit
Exterior
Garage Parkade, Underground
Garage Description Parkade, Underground
Community Features Park, Playground, Schools Nearby, Shopping Nearby, Sidewalks, Street Lights
Amenities Available Bicycle Storage, Elevator(s), Party Room, Roof Deck, Secured Parking, Visitor Parking
Porch Balcony(s)
Exposure N
Total Parking Spaces 1
Building
Story 19
Architectural Style High-Rise (5+)
Level or Stories Single Level Unit
Structure Type Concrete,Metal Siding
Others
HOA Fee Include Amenities of HOA/Condo,Common Area Maintenance,Gas,Heat,Insurance,Maintenance Grounds,Parking,Professional Management,Reserve Fund Contributions,Trash,Water
Restrictions Pets Allowed
Tax ID 91495556
Ownership Private
Pets Description Yes
Read Less Info
Want to know what your home might be worth? Contact us for a FREE valuation!

Our team is ready to help you sell your home for the highest possible price ASAP
GET MORE INFORMATION

Agent | License ID: LDKATOCAN






