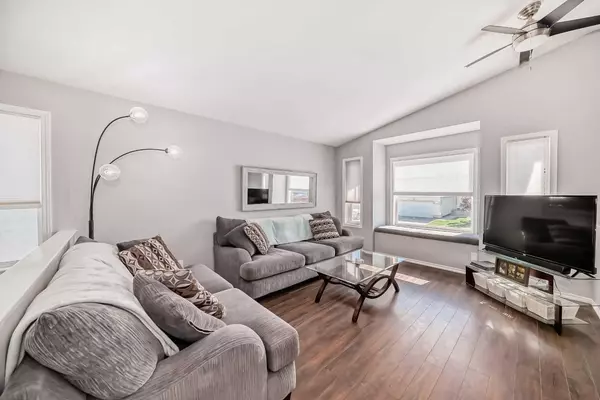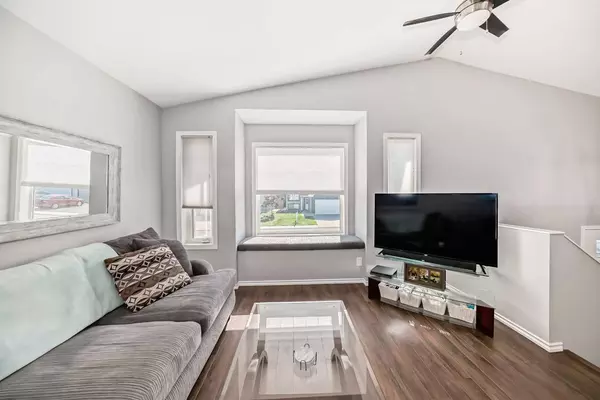$380,000
$384,900
1.3%For more information regarding the value of a property, please contact us for a free consultation.
4 Beds
3 Baths
1,020 SqFt
SOLD DATE : 08/05/2024
Key Details
Sold Price $380,000
Property Type Single Family Home
Sub Type Detached
Listing Status Sold
Purchase Type For Sale
Square Footage 1,020 sqft
Price per Sqft $372
Subdivision Indian Battle Heights
MLS® Listing ID A2148350
Sold Date 08/05/24
Style Bi-Level
Bedrooms 4
Full Baths 2
Half Baths 1
Originating Board Lethbridge and District
Year Built 1999
Annual Tax Amount $3,218
Tax Year 2024
Lot Size 3,404 Sqft
Acres 0.08
Property Description
Welcome to 283 Peigan Court W, located in the established west neighbourhood of Indian Battle Heights. This fully developed home offers comfort and convenience with its 4 bedrooms and 2.5 bathrooms.
This generous sized lot has a paved alley, there is ample room in the yard for a garage (subject to city confirmation), making it ideal for those needing extra storage. Consider discussing options with your mortgage provider for an estimated addition cost of approximately $120+ per month.
All appliances are included, ensuring a seamless move-in experience. The home boasts numerous updates over the years, including the kitchen, bathrooms, shingles, soffits, eaves, paint, and more, reflecting a blend of modern amenities and timeless appeal.
Inside, enjoy the airy feel created by vaulted ceilings and an abundance of natural light, enhancing the spaciousness of the living areas. Nearby, you can explore parks, green spaces, walkways, and bike paths, perfect for outdoor enthusiasts and families alike.,Priced attractively under $400,000, this property presents an excellent opportunity in a sought-after neighbourhood. With its desirable features and convenient location, 283 Peigan Court W won't last long on the market. Don't miss your chance to make this house your home—schedule your showing today with the agent of your choice!
Location
Province AB
County Lethbridge
Zoning R-L
Direction S
Rooms
Basement Finished, Full
Interior
Interior Features Breakfast Bar, Ceiling Fan(s), No Smoking Home, Open Floorplan, Storage
Heating Forced Air, Natural Gas
Cooling None
Flooring Laminate, Linoleum
Appliance Dishwasher, Electric Stove, Microwave, Range Hood, Refrigerator, Washer/Dryer
Laundry In Bathroom, Laundry Room
Exterior
Garage None, On Street
Garage Description None, On Street
Fence Fenced
Community Features Park, Playground, Schools Nearby, Sidewalks, Street Lights
Roof Type Asphalt Shingle
Porch Deck
Lot Frontage 34.0
Total Parking Spaces 2
Building
Lot Description Back Lane, Back Yard, Few Trees, Lawn, Low Maintenance Landscape, Reverse Pie Shaped Lot, Landscaped, Private, Rectangular Lot
Building Description Vinyl Siding, As is/Where is
Foundation Poured Concrete
Architectural Style Bi-Level
Level or Stories Bi-Level
Structure Type Vinyl Siding
Others
Restrictions None Known
Tax ID 91126631
Ownership Private
Read Less Info
Want to know what your home might be worth? Contact us for a FREE valuation!

Our team is ready to help you sell your home for the highest possible price ASAP
GET MORE INFORMATION

Agent | License ID: LDKATOCAN






