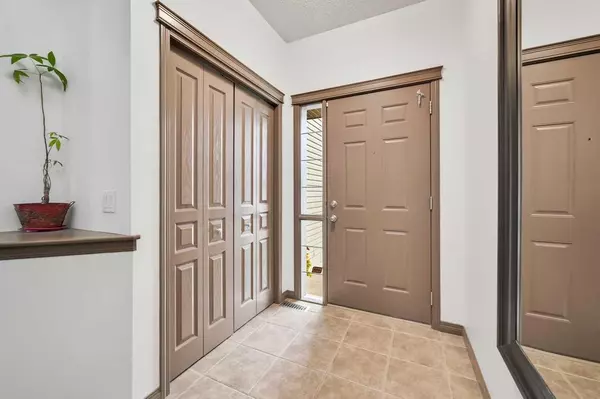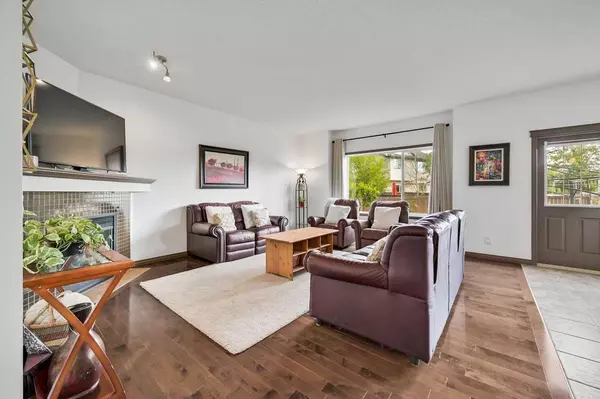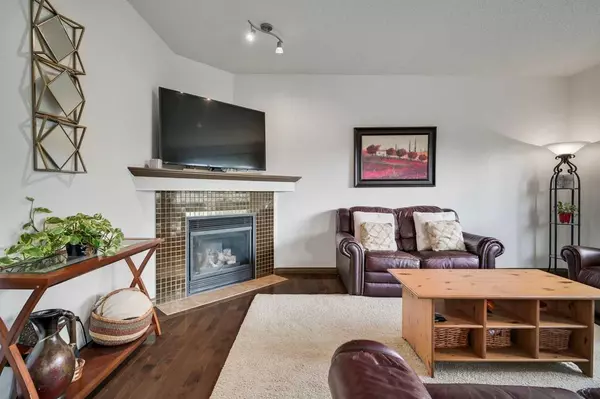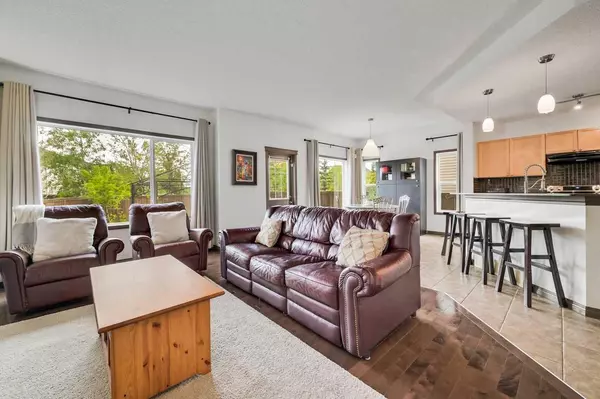$788,500
$795,000
0.8%For more information regarding the value of a property, please contact us for a free consultation.
4 Beds
4 Baths
2,165 SqFt
SOLD DATE : 08/04/2024
Key Details
Sold Price $788,500
Property Type Single Family Home
Sub Type Detached
Listing Status Sold
Purchase Type For Sale
Square Footage 2,165 sqft
Price per Sqft $364
Subdivision Royal Oak
MLS® Listing ID A2145910
Sold Date 08/04/24
Style 2 Storey
Bedrooms 4
Full Baths 2
Half Baths 2
Originating Board Calgary
Year Built 2004
Annual Tax Amount $4,793
Tax Year 2024
Lot Size 6,415 Sqft
Acres 0.15
Property Description
| OPEN HOUSE: Saturday July 6th 11AM-1PM | A truly remarkable blend of style, design + character in this beautiful 2-Storey home with SOUTHWEST facing backyard + MOUNTAIN VIEWS in ROYAL OAK! Walking distance to Royal Oak Park, schools, shopping, public transit + YMCA Recreation Centre. Great family home boasting over 3078 sqft of fully developed living space with 4 Bedrooms, 2/2 Baths + FULLY FINISHED basement. Welcoming foyer with vaulted ceiling leads to OPEN main floor featuring 9 ft ceilings, spacious living + dining area leading to SOUTHWEST facing backyard, open to MASSIVE kitchen with NEW stainless steel appliances + large granite island with walk-through pantry to garage. Laundry + powder room completes the main level. The upper level features an expansive primary bedroom boasting a 5 pc ensuite with soaker tub, shower, dual vanities, sitting area + large walk-in closet. 3 additional spacious bedrooms, a good size office/flex space + 4 pc bath. Fully developed lower level features a Den/Rec room, Flex room/Gym that can easily be converted to another bedroom + 2 pc bath. Additional upgrades and features: painted walls through-out, huge front yard, BRAND NEW Electric Stove & Dishwasher (2024) + newer Refrigerator (2021). Just steps away from YMCA, shopping, public transit, restaurants + k-6 schools (Royal Oak School & William D Pratt). Easy access to Stoney Trail, Crowchild and 12 Mile Coulee. Exceptional Property.
Location
Province AB
County Calgary
Area Cal Zone Nw
Zoning R-C1
Direction NE
Rooms
Other Rooms 1
Basement Finished, Full
Interior
Interior Features Central Vacuum, Double Vanity, Granite Counters, Kitchen Island, No Smoking Home, Pantry, Walk-In Closet(s)
Heating Baseboard, Forced Air, Natural Gas
Cooling None
Flooring Carpet, Ceramic Tile, Cork, Hardwood
Fireplaces Number 1
Fireplaces Type Gas
Appliance Dishwasher, Electric Stove, Garage Control(s), Microwave, Range Hood, Refrigerator, Washer/Dryer
Laundry Laundry Room
Exterior
Garage Double Garage Attached
Garage Spaces 2.0
Garage Description Double Garage Attached
Fence Fenced
Community Features Park, Playground, Schools Nearby, Shopping Nearby, Sidewalks, Street Lights, Walking/Bike Paths
Roof Type Asphalt Shingle
Porch Patio
Lot Frontage 84.95
Total Parking Spaces 4
Building
Lot Description Back Yard, Front Yard, Lawn, Landscaped
Foundation Poured Concrete
Architectural Style 2 Storey
Level or Stories Two
Structure Type Vinyl Siding,Wood Frame
Others
Restrictions None Known
Tax ID 91217804
Ownership Private
Read Less Info
Want to know what your home might be worth? Contact us for a FREE valuation!

Our team is ready to help you sell your home for the highest possible price ASAP
GET MORE INFORMATION

Agent | License ID: LDKATOCAN






