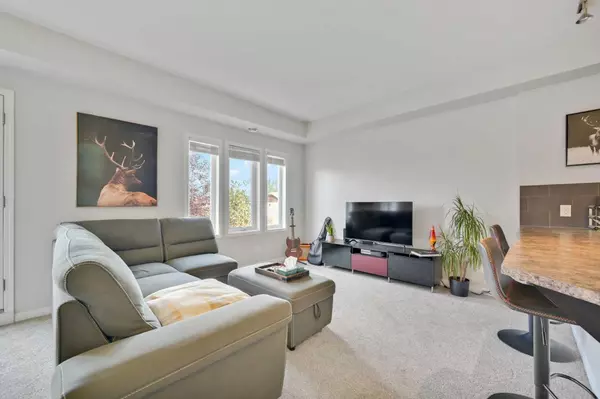$350,000
$349,900
For more information regarding the value of a property, please contact us for a free consultation.
2 Beds
1 Bath
831 SqFt
SOLD DATE : 08/04/2024
Key Details
Sold Price $350,000
Property Type Townhouse
Sub Type Row/Townhouse
Listing Status Sold
Purchase Type For Sale
Square Footage 831 sqft
Price per Sqft $421
Subdivision Auburn Bay
MLS® Listing ID A2153818
Sold Date 08/04/24
Style Townhouse
Bedrooms 2
Full Baths 1
Condo Fees $264
HOA Fees $41/ann
HOA Y/N 1
Originating Board Calgary
Year Built 2012
Annual Tax Amount $1,981
Tax Year 2024
Property Description
TURNKEY TOWNHOME in the hear of Auburn Bay!! This 2 bedroom, 1 bathroom home is move in ready. The open concept living space features a bright living room and dining space with access to a large, private patio to enjoy morning coffee or to wind down at the end of the day. The functional kitchen offers stainless steel appliances, tile backsplash, a pantry and flush eating ledge off the island. Down the hall you will find a spacious primary bedroom with walk-in closet, a second bedroom, a 4-piece bathroom and laundry. Round off this fabulous home with CENTRAL AIR and a single attached garage. Walking distance to restaurants, shopping and the many amenities Auburn Bay has to offer. Also only a minute walk to the South Health Campus Hospital and transit. Don't miss out!! Call today for more information and to schedule a private viewing.
Location
Province AB
County Calgary
Area Cal Zone Se
Zoning M-X1
Direction W
Rooms
Basement None
Interior
Interior Features See Remarks
Heating Forced Air, Natural Gas
Cooling Central Air
Flooring Carpet, Linoleum
Appliance Dishwasher, Dryer, Electric Stove, Microwave Hood Fan, Refrigerator, Washer
Laundry Main Level
Exterior
Garage Single Garage Attached
Garage Spaces 1.0
Garage Description Single Garage Attached
Fence None
Community Features Playground, Schools Nearby, Shopping Nearby
Amenities Available Visitor Parking
Roof Type Asphalt Shingle
Porch Balcony(s)
Exposure E,W
Total Parking Spaces 1
Building
Lot Description See Remarks
Foundation Poured Concrete
Architectural Style Townhouse
Level or Stories One
Structure Type Stone,Vinyl Siding,Wood Frame
Others
HOA Fee Include Common Area Maintenance,Insurance,Professional Management,Reserve Fund Contributions,Snow Removal
Restrictions Board Approval
Tax ID 91119002
Ownership Private
Pets Description Yes
Read Less Info
Want to know what your home might be worth? Contact us for a FREE valuation!

Our team is ready to help you sell your home for the highest possible price ASAP
GET MORE INFORMATION

Agent | License ID: LDKATOCAN






