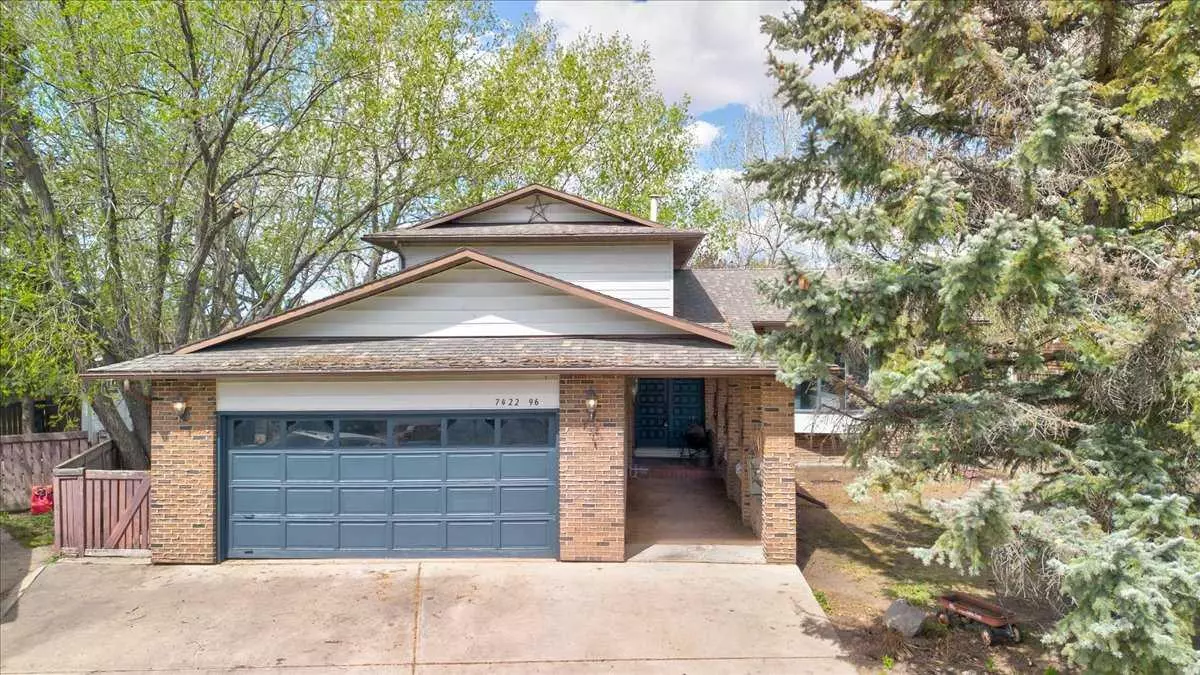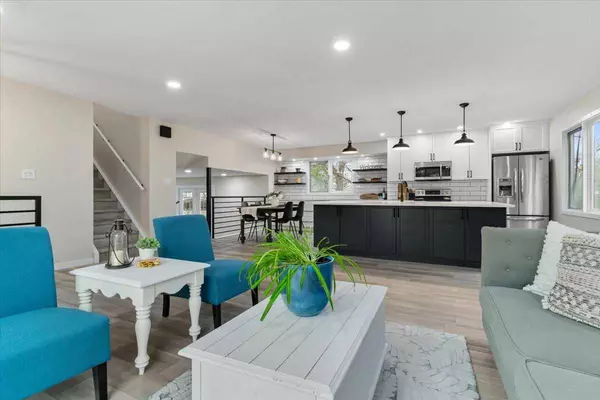$462,500
$479,900
3.6%For more information regarding the value of a property, please contact us for a free consultation.
5 Beds
4 Baths
1,946 SqFt
SOLD DATE : 08/04/2024
Key Details
Sold Price $462,500
Property Type Single Family Home
Sub Type Detached
Listing Status Sold
Purchase Type For Sale
Square Footage 1,946 sqft
Price per Sqft $237
Subdivision South Patterson Place
MLS® Listing ID A2131612
Sold Date 08/04/24
Style 2 Storey Split
Bedrooms 5
Full Baths 3
Half Baths 1
Originating Board Grande Prairie
Year Built 1978
Annual Tax Amount $4,747
Tax Year 2023
Lot Size 0.257 Acres
Acres 0.26
Property Description
Prepare to be Wowed.. A masterful blend of character tastefully combined with modern finishes, don't wait to call this your new HOME! A complete renovation from top to bottom, breathes a new life into this 1900+ sq foot home. With 5 bedrooms, 3 and 1/2 baths this home has had new flooring, a fantastic open concept living/dining room, quartz countertops, all new bathrooms, a cozy sunken living room with electric fireplace! This sunken living room walks out to your massive backyard.. with some personal touches, this could be your families oasis for years to come! It's already setup & wired for a hot tub. It also comes with firepit & gardening area and has all the mature trees possible! Did I mention the massive lot this home sits on? Prepare to feel like you're on a small acreage, right in the heart of the city! The home is nestled in a quiet loop with no through traffic, close to multiple elementary schools! Don't take my word for it, though.. come see it for yourself!!
Location
Province AB
County Grande Prairie
Zoning RG
Direction S
Rooms
Other Rooms 1
Basement Finished, Full
Interior
Interior Features Breakfast Bar, Double Vanity, Kitchen Island, No Smoking Home, Open Floorplan, Pantry, Quartz Counters, Separate Entrance, Soaking Tub, Storage
Heating Forced Air
Cooling None
Flooring Carpet, Tile, Vinyl Plank
Fireplaces Number 1
Fireplaces Type Electric
Appliance Dishwasher, Electric Stove, Microwave, Refrigerator, Washer/Dryer
Laundry In Basement
Exterior
Garage Double Garage Attached, RV Access/Parking
Garage Spaces 2.0
Garage Description Double Garage Attached, RV Access/Parking
Fence Fenced
Community Features Playground, Schools Nearby, Sidewalks, Street Lights
Roof Type Asphalt Shingle
Porch Deck, Front Porch, Side Porch
Lot Frontage 44.98
Total Parking Spaces 4
Building
Lot Description Back Yard, Backs on to Park/Green Space, Few Trees, No Neighbours Behind, Many Trees, Street Lighting, Treed
Foundation Poured Concrete
Architectural Style 2 Storey Split
Level or Stories Two
Structure Type Brick,Mixed,Post & Beam,Vinyl Siding
Others
Restrictions None Known
Tax ID 83549302
Ownership Joint Venture
Read Less Info
Want to know what your home might be worth? Contact us for a FREE valuation!

Our team is ready to help you sell your home for the highest possible price ASAP
GET MORE INFORMATION

Agent | License ID: LDKATOCAN






