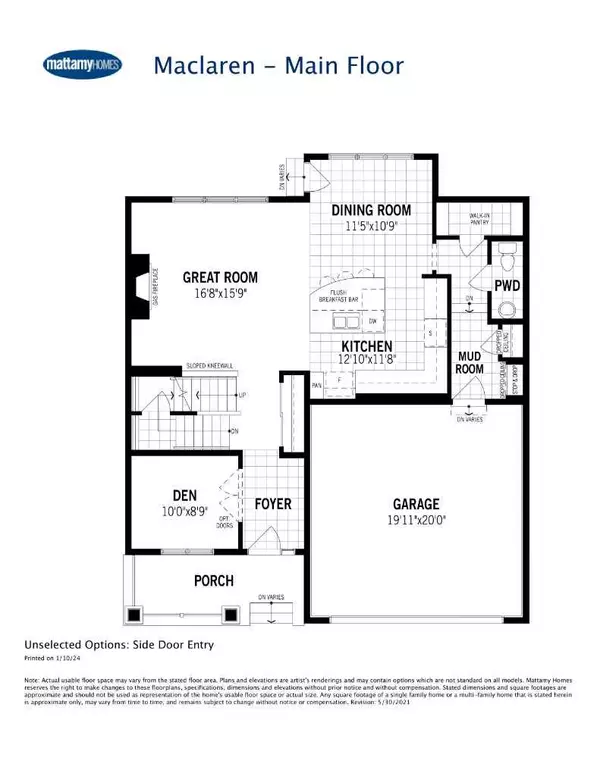$770,990
$770,990
For more information regarding the value of a property, please contact us for a free consultation.
3 Beds
3 Baths
2,164 SqFt
SOLD DATE : 08/04/2024
Key Details
Sold Price $770,990
Property Type Single Family Home
Sub Type Detached
Listing Status Sold
Purchase Type For Sale
Square Footage 2,164 sqft
Price per Sqft $356
Subdivision Cityscape
MLS® Listing ID A2146500
Sold Date 08/04/24
Style 2 Storey
Bedrooms 3
Full Baths 2
Half Baths 1
Originating Board Calgary
Year Built 2024
Lot Size 3,655 Sqft
Acres 0.08
Property Description
The Maclaren CR offers 2,164 sq. ft in the Cityscape community in Calgary, starting at $770,990. This East facing 2-car garage single family home has designer picked upgrades included such as Gas Fireplace, Luxury Vinyl Plank Flooring, Quartz countertops in the Kitchen, Chimney Hood fan, upgraded cabinetry, pot lights in the kitchen, 8lb carpet underlay, knockdown ceiling and more! Exclusive Architect’s Choice Options such as Side Entry, and a 3pc Basement Plumbing Rough-In in the basement. Upstairs your primary bedroom features a Walk-in closet and a stunning ensuite. Down the hall from bedrooms 2, and 3 you will find the main bath and laundry for ultra-convenient living. Enjoy access to amenities including planned schools, an environmental reserve, and commercial complex, sure to complement your lifestyle! *Virtual Tour shown is of the same model; design, selections and finishes may not be exactly as show
Location
Province AB
County Calgary
Area Cal Zone Ne
Zoning R1-N
Direction E
Rooms
Basement Full, Unfinished
Interior
Interior Features High Ceilings, Kitchen Island, No Animal Home, No Smoking Home, Pantry, Quartz Counters, Soaking Tub, Walk-In Closet(s)
Heating Forced Air
Cooling None
Flooring Carpet, Tile, Vinyl
Fireplaces Number 1
Fireplaces Type Gas
Appliance Dishwasher, Electric Stove, Garage Control(s), Microwave Hood Fan, Refrigerator
Laundry Laundry Room, Upper Level
Exterior
Garage Double Garage Attached
Garage Spaces 2.0
Garage Description Double Garage Attached
Fence None
Community Features Park, Playground, Schools Nearby, Shopping Nearby, Sidewalks, Street Lights, Walking/Bike Paths
Roof Type Asphalt Shingle
Porch None
Lot Frontage 46.43
Total Parking Spaces 4
Building
Lot Description Back Yard, Interior Lot, Street Lighting, Rectangular Lot
Foundation Poured Concrete
Water Public
Architectural Style 2 Storey
Level or Stories Two
Structure Type Concrete,Vinyl Siding,Wood Frame
New Construction 1
Others
Restrictions None Known
Ownership Private
Read Less Info
Want to know what your home might be worth? Contact us for a FREE valuation!

Our team is ready to help you sell your home for the highest possible price ASAP
GET MORE INFORMATION

Agent | License ID: LDKATOCAN




