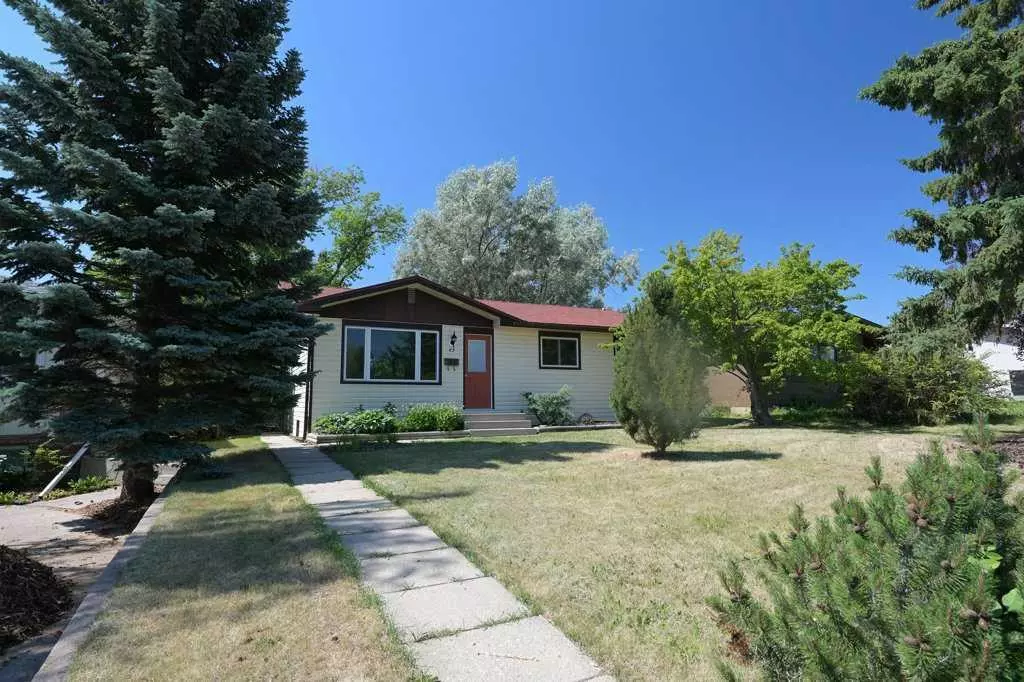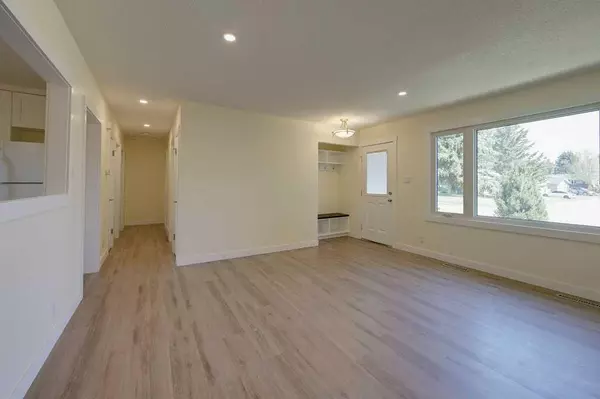$390,000
$399,900
2.5%For more information regarding the value of a property, please contact us for a free consultation.
4 Beds
2 Baths
1,010 SqFt
SOLD DATE : 08/04/2024
Key Details
Sold Price $390,000
Property Type Single Family Home
Sub Type Detached
Listing Status Sold
Purchase Type For Sale
Square Footage 1,010 sqft
Price per Sqft $386
Subdivision Oriole Park
MLS® Listing ID A2149399
Sold Date 08/04/24
Style Bungalow
Bedrooms 4
Full Baths 2
Originating Board Central Alberta
Year Built 1963
Annual Tax Amount $2,570
Tax Year 2024
Lot Size 5,880 Sqft
Acres 0.13
Property Description
UPDATED, FULLY FINISHED BUNGALOW, BACKING ONTO A GREEN SPACE!. This move in ready home has been renovated from top to bottom. Nothing to do but move in and enjoy your newly renovated home. Renovations include vinyl windows, metal roof, updated electrical and plumbing, new bathrooms, new kitchen with quartz counters, vinyl plank flooring, new doors and trim. The southwest facing backyard is fenced, has mature trees and gardens and overlooks green space. There is parking for two vehicles accessed from the rear laneway with plenty of room for a garage or shop. The main floor features 3 bedrooms and a 4 pc bathroom, a kitchen with eating area, and a large living room. The recently renovated basement includes a large recreation room, 3pc bathroom, laundry room, storage room, 4th bedroom and a large den that could be a 5th bedroom (no closet). Close to schools, parks, Bower Ponds and Red Deer Golf and Country Club. Immediate possession available. Don't miss out.
Location
Province AB
County Red Deer
Zoning R1
Direction NE
Rooms
Basement Finished, Full
Interior
Interior Features Ceiling Fan(s), Central Vacuum, No Smoking Home, Quartz Counters, Separate Entrance, Vinyl Windows
Heating Forced Air, Natural Gas
Cooling None
Flooring Vinyl Plank
Appliance Dishwasher, Microwave Hood Fan, Refrigerator, Stove(s), Washer/Dryer
Laundry In Basement
Exterior
Garage Gravel Driveway, Off Street, Side By Side
Garage Description Gravel Driveway, Off Street, Side By Side
Fence Fenced
Community Features None
Roof Type Metal
Porch None
Lot Frontage 49.0
Total Parking Spaces 2
Building
Lot Description Back Lane, Backs on to Park/Green Space, Garden
Foundation Poured Concrete
Architectural Style Bungalow
Level or Stories One
Structure Type Vinyl Siding,Wood Frame
Others
Restrictions None Known
Tax ID 91270218
Ownership REALTOR®/Seller; Realtor Has Interest,Registered Interest
Read Less Info
Want to know what your home might be worth? Contact us for a FREE valuation!

Our team is ready to help you sell your home for the highest possible price ASAP
GET MORE INFORMATION

Agent | License ID: LDKATOCAN






